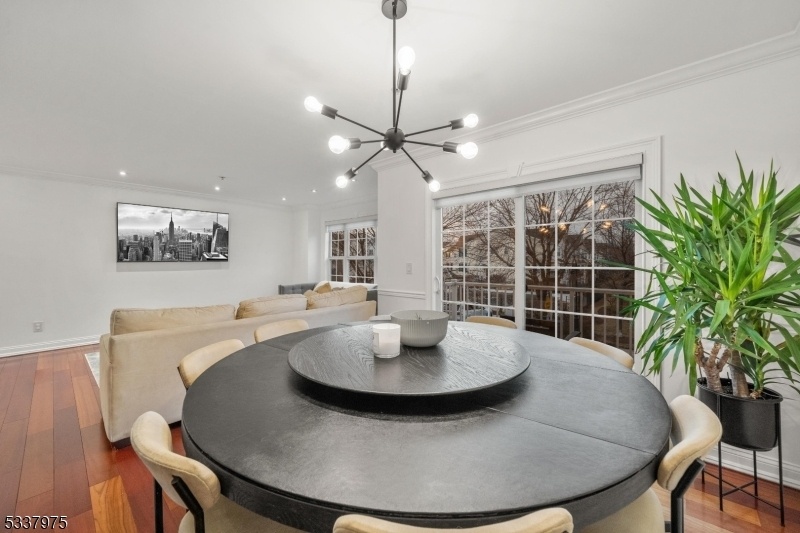44 Boatworks Dr
Bayonne City, NJ 07002





























Price: $609,000
GSMLS: 3945891Type: Condo/Townhouse/Co-op
Style: Townhouse-Interior
Beds: 2
Baths: 2 Full & 1 Half
Garage: 1-Car
Year Built: 2006
Acres: 0.06
Property Tax: $10,415
Description
Welcome To Pristine Living Where Timeless Elegance Meets Modern Comfort. This Immaculate Townhome Belongs To The Exclusive, Private Community Of Boatworks. Thoughtfully Designed With The Perfect Blend Of Elevated Finishes Throughout All Three Levels - This Meticulously Maintained Home Offers Tasteful Brazilian Cherrywood Floors Throughout, Sleek Crown Molding, Recessed Lighting And An Inspired Chef's Kitchen. Upon Entering, Be Immediately Impressed With The Open-flowing Layout, Feel The Warmth From The West-facing Windows That Offer Picturesque Sunset Views And A Private Balcony To Enjoy The Morning Coffee. The Primary Bedroom Boasts Vaulted Ceilings, An En-suite Bathroom With Dual Vanities And Your Long Desired Walk-in-closet. The Lower Level Features A Full Sized Garage And A Bonus Room With Flexibility To Fit Your Creativity. Work From Home Office, Third Bedroom Or Recreational / Movie Room Are All Endless Possibilities. The Highly Desired Boatworks Community Offers Exclusive Luxury; Granting Residents Additional Guest Parking, A Private Pool, Manicured Landscaping, Peaceful Marina/water Views Throughout The Curated River Walkway And So Much More. Boatworks Is Ideal For Commuters Looking For Seamless Transportation To Jersey City, Hoboken And Nyc.
Rooms Sizes
Kitchen:
First
Dining Room:
First
Living Room:
First
Family Room:
First
Den:
Ground
Bedroom 1:
Second
Bedroom 2:
Second
Bedroom 3:
n/a
Bedroom 4:
n/a
Room Levels
Basement:
n/a
Ground:
Family Room, Living Room
Level 1:
Bath(s) Other, Dining Room, Kitchen, Living Room
Level 2:
2 Bedrooms, Bath(s) Other, Laundry Room
Level 3:
n/a
Level Other:
n/a
Room Features
Kitchen:
Breakfast Bar, Pantry, Separate Dining Area
Dining Room:
Formal Dining Room
Master Bedroom:
Full Bath, Walk-In Closet
Bath:
Soaking Tub, Stall Shower
Interior Features
Square Foot:
1,800
Year Renovated:
2006
Basement:
No
Full Baths:
2
Half Baths:
1
Appliances:
Dishwasher, Dryer, Range/Oven-Gas, Refrigerator, Washer
Flooring:
Wood
Fireplaces:
No
Fireplace:
n/a
Interior:
CeilHigh,SoakTub,WlkInCls
Exterior Features
Garage Space:
1-Car
Garage:
Attached Garage
Driveway:
Driveway-Exclusive
Roof:
Asphalt Shingle
Exterior:
Aluminum Siding, Brick
Swimming Pool:
Yes
Pool:
Association Pool
Utilities
Heating System:
Forced Hot Air
Heating Source:
Gas-Natural
Cooling:
Central Air
Water Heater:
n/a
Water:
Association, Public Water
Sewer:
Association, Public Sewer
Services:
Garbage Included
Lot Features
Acres:
0.06
Lot Dimensions:
n/a
Lot Features:
n/a
School Information
Elementary:
n/a
Middle:
n/a
High School:
n/a
Community Information
County:
Hudson
Town:
Bayonne City
Neighborhood:
N/A
Application Fee:
n/a
Association Fee:
$689 - Monthly
Fee Includes:
Maintenance-Common Area, Maintenance-Exterior, Sewer Fees, Snow Removal, Trash Collection, Water Fees
Amenities:
Club House, Jogging/Biking Path, Pool-Outdoor, Storage
Pets:
Yes
Financial Considerations
List Price:
$609,000
Tax Amount:
$10,415
Land Assessment:
$131,000
Build. Assessment:
$241,500
Total Assessment:
$372,500
Tax Rate:
2.80
Tax Year:
2024
Ownership Type:
Condominium
Listing Information
MLS ID:
3945891
List Date:
02-13-2025
Days On Market:
7
Listing Broker:
C-21 COSTANZA & PROVIDENCE
Listing Agent:





























Request More Information
Shawn and Diane Fox
RE/MAX American Dream
3108 Route 10 West
Denville, NJ 07834
Call: (973) 277-7853
Web: SeasonsGlenCondos.com

