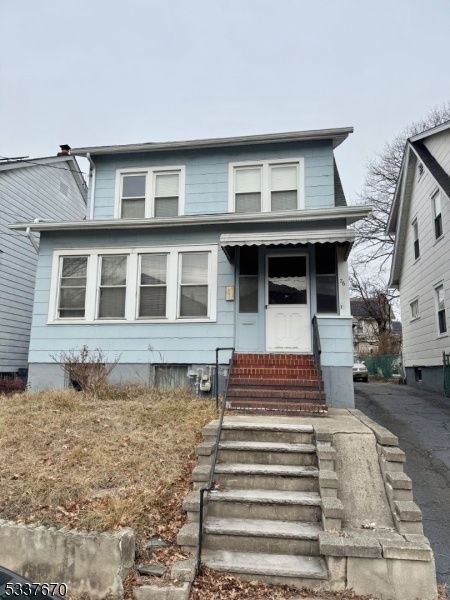76 Wolf Pl
Hillside Twp, NJ 07205



























Price: $350,000
GSMLS: 3945561Type: Single Family
Style: Colonial
Beds: 3
Baths: 2 Full
Garage: 1-Car
Year Built: 1938
Acres: 0.08
Property Tax: $7,551
Description
This Charming Colonial Home, Built Circa 1938, Offers The Opportunity To Bring New Life To A Historic Property. Presented As-is, This Fixer-upper Is Filled With Potential. The Home Features Hardwood Floors On The First Level, Three Bedrooms On Second Floor, And Convenient Full Bathrooms On Both Floors. The Partially Finished Basement Includes A Utility Room With An Oil Burner (installed Approx. 2015), A 40-gallon Hot Water Heater (also Approx. 2015), A Laundry Room With Washer, And A Gas Dryer. The Home Is Currently Heated With Oil But The Property Is Equipped With Gas Lines For The Water Heater, Stove, And Dryer. Home Can Easily Be Converted To Gas. The Spacious Layout Includes A Welcoming Foyer, A Cozy Living Room With An Additional Room Perfect For A Home Office, A Kitchen, And A Formal Dining Room. The Detached Garage Offers Extra Storage, And The Driveway Can Accommodate Up To 4 Cars For Off-street Parking. Conveniently Located Near Public Bus Routes, This Home Is Well-positioned For Easy Access To Local Amenities, Including The Parkway And Nj Turnpike. Schools, Parks, Hospitals, Houses Of Worship, And Route 22 Are Just Minutes Away. Whether You're An Investor Or Looking For A Home To Renovate And Make Your Own, This Property Offers Countless Possibilities. This Is An Estate Sale And The Property Is Being Sold Strictly As-is. The Buyer Will Be Responsible For Obtaining All Township-required Inspections And Necessary Permits To Secure A Certificate Of Occupancy (co).
Rooms Sizes
Kitchen:
First
Dining Room:
First
Living Room:
First
Family Room:
n/a
Den:
n/a
Bedroom 1:
Second
Bedroom 2:
Second
Bedroom 3:
Second
Bedroom 4:
n/a
Room Levels
Basement:
Laundry Room, Utility Room
Ground:
n/a
Level 1:
Den, Dining Room, Foyer, Kitchen, Living Room
Level 2:
3 Bedrooms
Level 3:
n/a
Level Other:
n/a
Room Features
Kitchen:
Not Eat-In Kitchen
Dining Room:
Formal Dining Room
Master Bedroom:
n/a
Bath:
n/a
Interior Features
Square Foot:
n/a
Year Renovated:
n/a
Basement:
Yes - Finished-Partially
Full Baths:
2
Half Baths:
0
Appliances:
Dryer, Range/Oven-Gas, Refrigerator, Washer
Flooring:
Carpeting, Tile, Vinyl-Linoleum, Wood
Fireplaces:
No
Fireplace:
n/a
Interior:
n/a
Exterior Features
Garage Space:
1-Car
Garage:
Detached Garage
Driveway:
1 Car Width, Blacktop, Off-Street Parking
Roof:
Asphalt Shingle
Exterior:
Vinyl Siding
Swimming Pool:
n/a
Pool:
n/a
Utilities
Heating System:
Baseboard - Hotwater
Heating Source:
Oil Tank Below Ground
Cooling:
Window A/C(s)
Water Heater:
Gas
Water:
Public Water
Sewer:
Public Sewer
Services:
n/a
Lot Features
Acres:
0.08
Lot Dimensions:
34X100
Lot Features:
n/a
School Information
Elementary:
A.P.Morris
Middle:
Krumbiegel
High School:
Hillside
Community Information
County:
Union
Town:
Hillside Twp.
Neighborhood:
n/a
Application Fee:
n/a
Association Fee:
n/a
Fee Includes:
n/a
Amenities:
n/a
Pets:
n/a
Financial Considerations
List Price:
$350,000
Tax Amount:
$7,551
Land Assessment:
$34,000
Build. Assessment:
$57,500
Total Assessment:
$91,500
Tax Rate:
8.25
Tax Year:
2024
Ownership Type:
Fee Simple
Listing Information
MLS ID:
3945561
List Date:
02-11-2025
Days On Market:
9
Listing Broker:
KELLER WILLIAMS ELITE REALTORS
Listing Agent:



























Request More Information
Shawn and Diane Fox
RE/MAX American Dream
3108 Route 10 West
Denville, NJ 07834
Call: (973) 277-7853
Web: SeasonsGlenCondos.com

