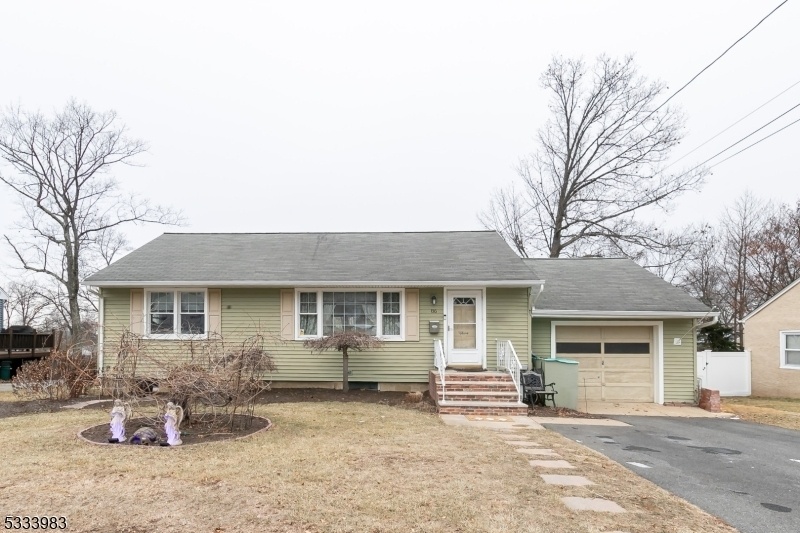86 Wiltop Rd
Netcong Boro, NJ 07857




































Price: $392,000
GSMLS: 3942959Type: Single Family
Style: Ranch
Beds: 2
Baths: 2 Full
Garage: 1-Car
Year Built: 1955
Acres: 0.15
Property Tax: $9,137
Description
This Bright & Airy, Move-in-ready Ranch Offers An Open Floor Plan That's Perfect For Modern Living. Beautifully Designed Kitchen Features S/s Appliances, A Stunning Oversized Granite Island W/ Cabinets That Serves As The Heart Of The Space With Plenty Of Room For Meal Prep, Casual Dining, Or Entertaining. Home Offers Hardwood Floors Thruout, Adding Warmth And Character To Every Room. The Charming Dining Room Is Bathed In Natural Sunlight, W/ Views Overlooking The Backyard & Sliding Glass Doors Provide Easy Access To The Deck & Yard, Perfect For Dining Al Fresco Or Relaxing. Fully Finished W/o Basement Adds Incredible Living Space & Offers A Family Room, Potential In-law Suite Or Additional Guest Bedroom, Complete W/ Kitchen Cabinetry, Full Bath & Laundry Room.plenty Of Storage Space Is Available, Including A Large Storage/utility Room That Adds Convenience For Everyday Living. Step Outside & Discover The Ideal Space For Relaxation & Entertainment. Perfectly Sized Backyard Features 2 Sheds, A Fenced-in Dog Run, Deck, Patio W/ Firepit & Hot Tub For Ultimate Outdoor Enjoyment. Located In A Great Commuter Area In Close Proximity To Rt 80, 46 & 206. Enjoy The Convenience Of Nearby Shopping, Dining, Theaters, Parks, Schools, Nj Transit Train Station & Scenic Lake Musconetcong Making It A Perfect Spot For Those Who Want Both Comfort & Convenience.for Added Convenience & Peace Of Mind Additional Amenities Include Public Water, Sewer Natural Gas. *final & Best By Wed. 2/5 12:00 Noon*
Rooms Sizes
Kitchen:
12x17 First
Dining Room:
10x16 First
Living Room:
24x12 First
Family Room:
21x10 Basement
Den:
n/a
Bedroom 1:
12x12 First
Bedroom 2:
8x8
Bedroom 3:
n/a
Bedroom 4:
n/a
Room Levels
Basement:
BathOthr,GarEnter,Laundry,OutEntrn,RecRoom,Storage,Walkout
Ground:
n/a
Level 1:
2Bedroom,BathMain,DiningRm,Kitchen,LivingRm,OutEntrn
Level 2:
n/a
Level 3:
n/a
Level Other:
n/a
Room Features
Kitchen:
Breakfast Bar, Center Island, Eat-In Kitchen, Pantry, Separate Dining Area
Dining Room:
Formal Dining Room
Master Bedroom:
1st Floor
Bath:
n/a
Interior Features
Square Foot:
n/a
Year Renovated:
2021
Basement:
Yes - Finished-Partially, French Drain, Full, Walkout
Full Baths:
2
Half Baths:
0
Appliances:
Carbon Monoxide Detector, Dishwasher, Dryer, Hot Tub, Kitchen Exhaust Fan, Microwave Oven, Range/Oven-Gas, Refrigerator, Washer
Flooring:
Tile, Wood
Fireplaces:
No
Fireplace:
n/a
Interior:
BarDry,CODetect,FireExtg,SmokeDet,StallTub
Exterior Features
Garage Space:
1-Car
Garage:
Attached Garage, On-Street Parking
Driveway:
Additional Parking, Blacktop
Roof:
Asphalt Shingle
Exterior:
Vinyl Siding
Swimming Pool:
No
Pool:
n/a
Utilities
Heating System:
2 Units
Heating Source:
Gas-Natural
Cooling:
1 Unit, Ceiling Fan, Central Air, See Remarks
Water Heater:
From Furnace, Gas
Water:
Public Water, Water Charge Extra
Sewer:
Public Sewer, Sewer Charge Extra
Services:
Garbage Extra Charge
Lot Features
Acres:
0.15
Lot Dimensions:
66X100
Lot Features:
Level Lot
School Information
Elementary:
Netcong Elementary School (K-8)
Middle:
Netcong Elementary School (K-8)
High School:
Lenape Valley (9-12)
Community Information
County:
Morris
Town:
Netcong Boro
Neighborhood:
Wiltop
Application Fee:
n/a
Association Fee:
n/a
Fee Includes:
n/a
Amenities:
n/a
Pets:
Yes
Financial Considerations
List Price:
$392,000
Tax Amount:
$9,137
Land Assessment:
$125,400
Build. Assessment:
$142,000
Total Assessment:
$267,400
Tax Rate:
3.42
Tax Year:
2024
Ownership Type:
Fee Simple
Listing Information
MLS ID:
3942959
List Date:
01-25-2025
Days On Market:
11
Listing Broker:
RE/MAX TOWN & VALLEY
Listing Agent:




































Request More Information
Shawn and Diane Fox
RE/MAX American Dream
3108 Route 10 West
Denville, NJ 07834
Call: (973) 277-7853
Web: SeasonsGlenCondos.com




