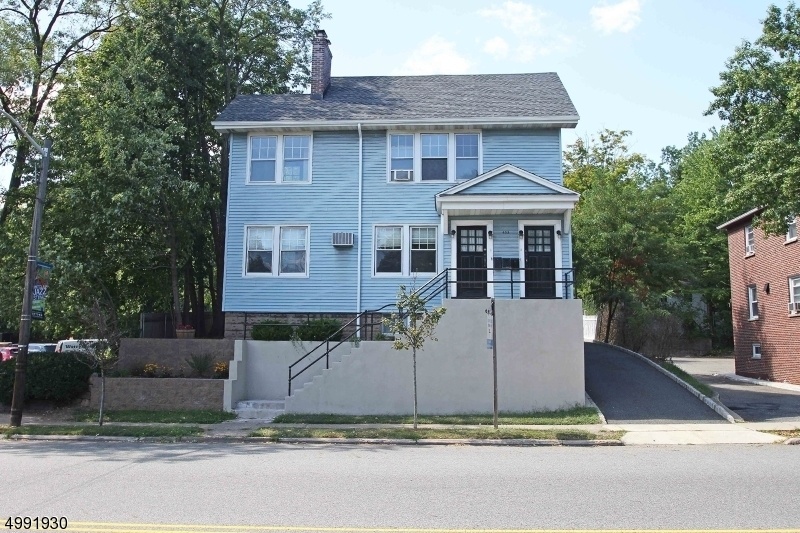652 Valley Rd
Montclair Twp, NJ 07043
























Price: $3,500
GSMLS: 3940959Type: Multi-Family
Beds: 3
Baths: 2 Full
Garage: No
Basement: Yes
Year Built: 1929
Pets: Cats OK
Available: Immediately, Vacant
Description
Style & Convenience At Its Best! Beautifully Updated 3 Br, 2 Full Ba Apartment In Charming Upper Montclair Village Checks All The Boxes: So Close To Ny Train & Bus, Anderson Park, Shopping & Dining. Updates Include A Chic Kitchen With A Center Island, Stainless Appliances & Quartz Countertops, Wall Acs In The Primary Bedroom & Living Room (installed 2019), Ceiling Fans & Recessed Lighting, And Fresh Paint Throughout. The Large Sunroom Makes A Perfect Home Office. The Primary Bedroom Has Its Own Bath With A Walk-in Shower Plus A Walk-in Closet. Lovely Original Wood Trim, Spacious Living Room And Formal Dining Room. Hardwood Floors. Shared Laundry Room With Full-size W/d In The Basement. Separate Storage Closet In The Basement. One Parking Space Included. If You're Looking To Give Montclair A Try, This Would Be The Perfect Option!
Rental Info
Lease Terms:
1 Year, 2 Years
Required:
1MthAdvn,1.5MthSy,CredtRpt,IncmVrfy,TenInsRq
Tenant Pays:
Cable T.V., Electric, Gas, Heat, Hot Water, See Remarks, Water
Rent Includes:
Building Insurance, Maintenance-Building, Maintenance-Common Area, Sewer, Taxes, Trash Removal
Tenant Use Of:
Laundry Facilities, Storage Area
Furnishings:
Unfurnished
Age Restricted:
No
Handicap:
No
General Info
Square Foot:
n/a
Renovated:
2019
Rooms:
7
Room Features:
Center Island, Eat-In Kitchen, Formal Dining Room, Full Bath
Interior:
Carbon Monoxide Detector, Fire Extinguisher, Smoke Detector
Appliances:
Carbon Monoxide Detector, Dishwasher, Microwave Oven, Range/Oven-Gas, Refrigerator, Smoke Detector
Basement:
Yes - Finished-Partially
Fireplaces:
1
Flooring:
Tile, Vinyl-Linoleum, Wood
Exterior:
Curbs, Storm Window(s)
Amenities:
n/a
Room Levels
Basement:
Laundry Room, Storage Room, Utility Room
Ground:
n/a
Level 1:
n/a
Level 2:
3 Bedrooms, Bath Main, Bath(s) Other, Dining Room, Kitchen, Living Room, Office
Level 3:
n/a
Room Sizes
Kitchen:
Second
Dining Room:
Second
Living Room:
Second
Family Room:
n/a
Bedroom 1:
Second
Bedroom 2:
Second
Bedroom 3:
Second
Parking
Garage:
No
Description:
See Remarks
Parking:
1
Lot Features
Acres:
n/a
Dimensions:
54X109 IRR
Lot Description:
Irregular Lot
Road Description:
City/Town Street
Zoning:
n/a
Utilities
Heating System:
Baseboard - Electric, Multi-Zone, Radiators - Steam
Heating Source:
Gas-Natural
Cooling:
Wall A/C Unit(s)
Water Heater:
Gas
Utilities:
Electric, Gas-Natural
Water:
Public Water
Sewer:
Public Sewer
Services:
Cable TV Available, Garbage Included
School Information
Elementary:
MAGNET
Middle:
MAGNET
High School:
MONTCLAIR
Community Information
County:
Essex
Town:
Montclair Twp.
Neighborhood:
n/a
Location:
Business District, Residential Area
Listing Information
MLS ID:
3940959
List Date:
01-10-2025
Days On Market:
41
Listing Broker:
KELLER WILLIAMS - NJ METRO GROUP
Listing Agent:
























Request More Information
Shawn and Diane Fox
RE/MAX American Dream
3108 Route 10 West
Denville, NJ 07834
Call: (973) 277-7853
Web: SeasonsGlenCondos.com

