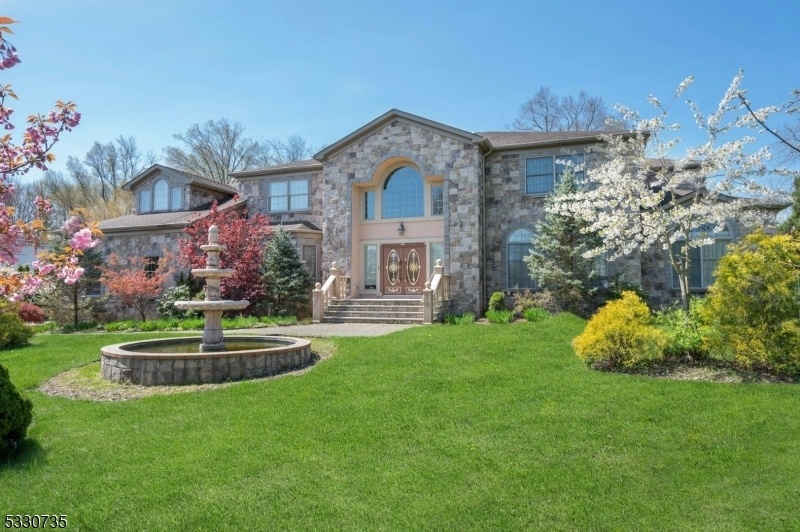4 Hyer Farm Rd
Roseland Boro, NJ 07068






















Price: $7,800
GSMLS: 3939694Type: Single Family
Beds: 5
Baths: 5 Full & 1 Half
Garage: 3-Car
Basement: Yes
Year Built: 2011
Pets: No
Available: Immediately
Description
Welcome To A Most Unique, Custom Built 6200 Sq Ft Colonial W/soaring Ceilings, Stone Exterior, Gracious Entry Foyer W/bridal Staircase, Brass Finish Railings, Paladian Windows, Gas Fp W/marble Raised Hearth And Inlaid Marble Carvings. The Granite And Stainless Steel Kitchen With Center Island, Desk Station, Pantry And Dinette Area With Slider Door Leads To The Private Rear Yard. Dual Staircase Access To Level Two With Master Br W/sitting Rm Plus Three Addit'l En-suite Bedrooms. The Main Living Area Boasts An Open Floorplan With Family Rm, Formal Dining Rm, Living Rm, Office, Powder Rm, Laundry/mud Rm Plus 1st Floor Guest Bedroom W/en-suite Bath. The 3-car Gar & Full Unfinished Lower Level Complete The Amenities Of This Special Home.
Rental Info
Lease Terms:
1 Year, Renewal Option, Seller Owns Building
Required:
1MthAdvn,1.5MthSy,CredtRpt,IncmVrfy,SeeRem
Tenant Pays:
Cable T.V., Electric, Gas, Maintenance-Lawn, Repairs, Sewer, Snow Removal, Water
Rent Includes:
Trash Removal
Tenant Use Of:
Basement, Laundry Facilities, Storage Area
Furnishings:
Unfurnished
Age Restricted:
No
Handicap:
No
General Info
Square Foot:
6,200
Renovated:
n/a
Rooms:
13
Room Features:
Center Island, Eat-In Kitchen, Formal Dining Room, Full Bath, Stall Shower, Stall Shower and Tub, Tub Shower, Walk-In Closet
Interior:
Carbon Monoxide Detector, Fire Extinguisher, Security System, Smoke Detector, Walk-In Closet, Whirlpool, Window Treatments
Appliances:
Central Vacuum, Cooktop - Gas, Dishwasher, Kitchen Exhaust Fan, Microwave Oven, Refrigerator, Wall Oven(s) - Electric
Basement:
Yes - Full, Unfinished
Fireplaces:
1
Flooring:
Carpeting, Marble, Tile, Wood
Exterior:
Curbs, Metal Fence, Storm Door(s), Thermal Windows/Doors
Amenities:
n/a
Room Levels
Basement:
Storage Room, Utility Room
Ground:
n/a
Level 1:
1 Bedroom, Dining Room, Foyer, Great Room, Kitchen, Laundry Room, Living Room, Office
Level 2:
4 Or More Bedrooms, Bath Main, Bath(s) Other
Level 3:
n/a
Room Sizes
Kitchen:
27x16 First
Dining Room:
16x20 First
Living Room:
17x18 First
Family Room:
21x32 First
Bedroom 1:
22x16 Second
Bedroom 2:
17x18 Second
Bedroom 3:
20x14 Second
Parking
Garage:
3-Car
Description:
Attached,DoorOpnr,InEntrnc
Parking:
n/a
Lot Features
Acres:
0.69
Dimensions:
n/a
Lot Description:
Level Lot, Wooded Lot
Road Description:
City/Town Street
Zoning:
Residential
Utilities
Heating System:
4+ Units, Forced Hot Air
Heating Source:
Gas-Natural
Cooling:
4+ Units
Water Heater:
Gas
Utilities:
Electric, Gas-Natural
Water:
Public Water
Sewer:
Public Sewer
Services:
Cable TV Available, Garbage Included
School Information
Elementary:
NOECKER
Middle:
W ESSEX
High School:
W ESSEX
Community Information
County:
Essex
Town:
Roseland Boro
Neighborhood:
n/a
Location:
Residential Area
Listing Information
MLS ID:
3939694
List Date:
12-31-2024
Days On Market:
24
Listing Broker:
WEICHERT REALTORS
Listing Agent:






















Request More Information
Shawn and Diane Fox
RE/MAX American Dream
3108 Route 10 West
Denville, NJ 07834
Call: (973) 277-7853
Web: SeasonsGlenCondos.com

