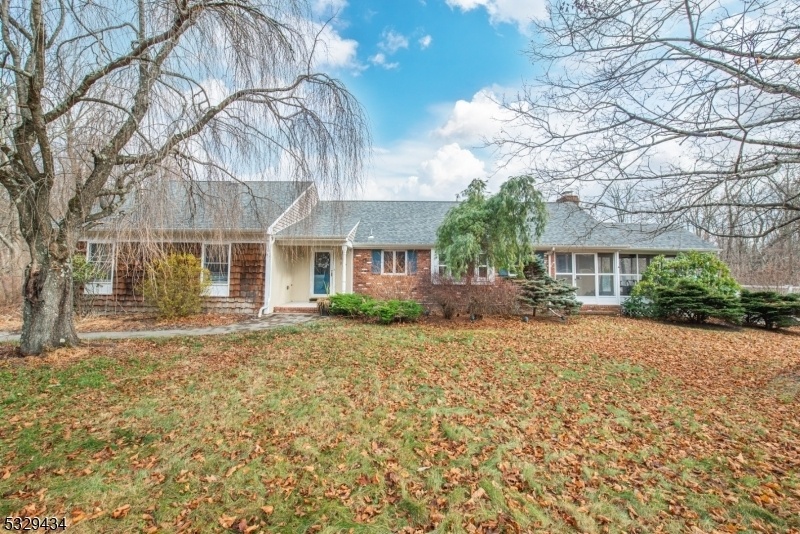270 Long Meadow Rd
Kinnelon Boro, NJ 07405










































Price: $725,000
GSMLS: 3939089Type: Single Family
Style: Expanded Ranch
Beds: 4
Baths: 3 Full & 1 Half
Garage: 2-Car
Year Built: 1967
Acres: 1.70
Property Tax: $14,881
Description
This Charming Expanded Ranch In The Prestigious Gated Community Of Smoke Rise Club, Just 32 Miles From Nyc, Offers A Fantastic Opportunity To Add Your Personal Touch.main Level: 3 Bedrooms + 2 Baths, Lr, Dr W/ Sliders To Deck, Kitchen W/ Dinette, Family Rm W/ Fpl, Mud Room, Laundry Rm + Screened In Porch Provide Ample Space To Spread Out & Enjoy The Comforts Of Home.second Level:separate Bedroom Suite W/ Private Bath & Walk-in Closet + Same Level Access To Abundant Attic Space.finished Basement:large Rec Room W/ Slider To Covered Patio W/ Outdoor Stone Fpl; Dedicated Home Office For Remote Work Or Study Plus Convenient Half Bath And Access To Oversized 2 Car Garage.outdoor Oasis:inground Salt Water Pool W/ Vinyl Liner Separate Hot Tub (included In Sale, But Will Likely Need Repair -sold As-is). Peace Of Mind:built-in Generator Ensures Comfort And Security During Power Outages. Underground Propane Tank Services Furnace & Generac Generator (no Oil!!). Roof Installed 2017.
Rooms Sizes
Kitchen:
21x11 First
Dining Room:
11x14
Living Room:
15x14 First
Family Room:
13x20
Den:
n/a
Bedroom 1:
15x13 First
Bedroom 2:
13x12 First
Bedroom 3:
10x11 First
Bedroom 4:
16x17 Second
Room Levels
Basement:
GarEnter,Office,RecRoom,Storage,Utility,Walkout
Ground:
n/a
Level 1:
3Bedroom,BathMain,BathOthr,DiningRm,Foyer,Kitchen,Laundry,LivingRm,MudRoom,Screened
Level 2:
1 Bedroom, Attic, Bath(s) Other
Level 3:
n/a
Level Other:
n/a
Room Features
Kitchen:
Pantry, Separate Dining Area
Dining Room:
Formal Dining Room
Master Bedroom:
1st Floor, Full Bath, Walk-In Closet
Bath:
Stall Shower
Interior Features
Square Foot:
n/a
Year Renovated:
2002
Basement:
Yes - Finished, Full, Walkout
Full Baths:
3
Half Baths:
1
Appliances:
Dryer, Generator-Built-In, Washer
Flooring:
n/a
Fireplaces:
2
Fireplace:
Family Room, See Remarks, Wood Burning
Interior:
n/a
Exterior Features
Garage Space:
2-Car
Garage:
Oversize Garage
Driveway:
1 Car Width, Blacktop
Roof:
Asphalt Shingle
Exterior:
Brick, Wood Shingle
Swimming Pool:
Yes
Pool:
In-Ground Pool
Utilities
Heating System:
1 Unit, Baseboard - Hotwater
Heating Source:
GasPropL
Cooling:
1 Unit
Water Heater:
n/a
Water:
Well
Sewer:
Septic 4 Bedroom Town Verified
Services:
Cable TV Available, Garbage Included
Lot Features
Acres:
1.70
Lot Dimensions:
n/a
Lot Features:
n/a
School Information
Elementary:
Kiel School (K-2)
Middle:
Pearl R. Miller Middle School (6-8)
High School:
Kinnelon High School (9-12)
Community Information
County:
Morris
Town:
Kinnelon Boro
Neighborhood:
Smoke Rise
Application Fee:
$6,500
Association Fee:
$4,483 - Annually
Fee Includes:
n/a
Amenities:
Jogging/Biking Path, Lake Privileges, Playground, Tennis Courts
Pets:
n/a
Financial Considerations
List Price:
$725,000
Tax Amount:
$14,881
Land Assessment:
$233,200
Build. Assessment:
$280,500
Total Assessment:
$513,700
Tax Rate:
2.90
Tax Year:
2024
Ownership Type:
Fee Simple
Listing Information
MLS ID:
3939089
List Date:
12-27-2024
Days On Market:
10
Listing Broker:
REALTY EXECUTIVES EXCEPTIONAL
Listing Agent:
Kristen Deleo










































Request More Information
Shawn and Diane Fox
RE/MAX American Dream
3108 Route 10 West
Denville, NJ 07834
Call: (973) 277-7853
Web: SeasonsGlenCondos.com




