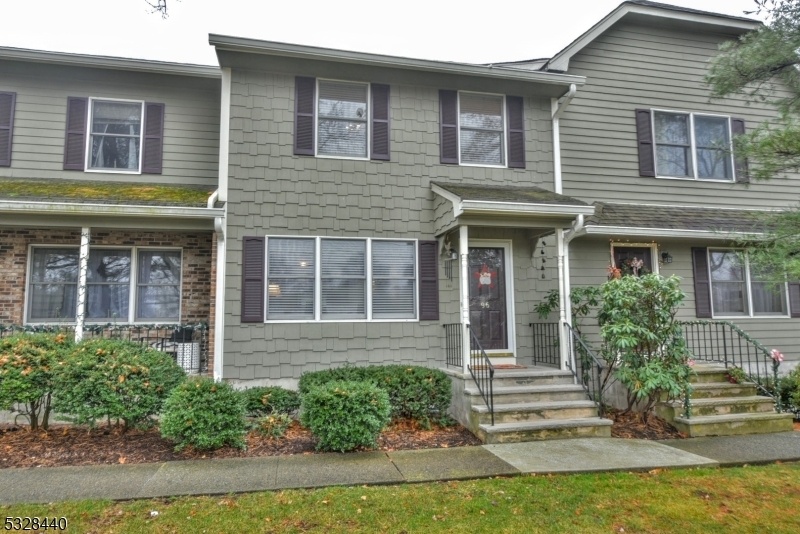96 Lincoln Park Rd
Pequannock Twp, NJ 07440








































Price: $429,000
GSMLS: 3937790Type: Condo/Townhouse/Co-op
Style: Multi Floor Unit
Beds: 2
Baths: 1 Full & 1 Half
Garage: 2-Car
Year Built: 1986
Acres: 0.13
Property Tax: $6,046
Description
Welcome To The Townhouses At Pequannock, A Very Quiet & Friendly Community Of Multi-floor Townhomes In The Highly Desired Pequannock Twp! Each Unit Has Its Own Driveway And Garage For The Feel Of A House But The Ease Of Community Living! Lots Of Extra Parking In The Generous Cul-de-sac With Plenty Of Space! Super Clean With Many Updates Including The Kitchen And Bathrooms! Kitchen Features Custom Cabinets, Stone Counters And Ss Appliances! All Appliances Included! Open Concept Living Room And Dining Room! Updated Half Bathroom On This Level! Upper Floor Has 2 Large Bedrooms And Full Bathroom! Laundry Is Conveniently Located On 2nd Floor! New Efficient Heating And Hot Water System Was Added Only 1 Year Ago! Extra Large ,2 Car, Tandem Garage Has Plenty Of Space For The 2 Cars And Storage! Plenty Of Attic Storage Also! Central Vac Is As Is - Hasn't Been Used. Close To Shopping, Restaurants, Public Transportation. This Property Is In Flood Zone But Flood Insurance Is Included In Your Monthly Hoa Maintenance Fee. Garage Is Only Area That Has Ever Gotten Any Water At All! **** All Highest And Best Offers Due Wed 12/18 By 5 Pm****
Rooms Sizes
Kitchen:
19x10 Second
Dining Room:
13x12 Second
Living Room:
19x12 Second
Family Room:
n/a
Den:
n/a
Bedroom 1:
17x14 Third
Bedroom 2:
17x11 Third
Bedroom 3:
n/a
Bedroom 4:
n/a
Room Levels
Basement:
GarEnter
Ground:
n/a
Level 1:
BathOthr,DiningRm,GarEnter,InsdEntr,Kitchen,LivingRm,OutEntrn,Walkout
Level 2:
2 Bedrooms, Bath Main, Laundry Room, Utility Room
Level 3:
Attic
Level Other:
n/a
Room Features
Kitchen:
Eat-In Kitchen, Separate Dining Area
Dining Room:
Living/Dining Combo
Master Bedroom:
n/a
Bath:
Tub Shower
Interior Features
Square Foot:
1,400
Year Renovated:
n/a
Basement:
No
Full Baths:
1
Half Baths:
1
Appliances:
Carbon Monoxide Detector, Dishwasher, Dryer, Microwave Oven, Range/Oven-Gas, Refrigerator, Washer
Flooring:
Carpeting, Tile, Vinyl-Linoleum
Fireplaces:
No
Fireplace:
n/a
Interior:
CODetect,FireExtg,SmokeDet,TubShowr,WndwTret
Exterior Features
Garage Space:
2-Car
Garage:
DoorOpnr,GarUnder,InEntrnc,Oversize,Tandem
Driveway:
1 Car Width, Additional Parking, Blacktop, Driveway-Exclusive
Roof:
Asphalt Shingle
Exterior:
Wood
Swimming Pool:
No
Pool:
n/a
Utilities
Heating System:
1 Unit, Baseboard - Hotwater, Multi-Zone
Heating Source:
Gas-Natural
Cooling:
1 Unit, Central Air
Water Heater:
From Furnace
Water:
Public Water
Sewer:
Public Sewer
Services:
Cable TV Available, Garbage Included
Lot Features
Acres:
0.13
Lot Dimensions:
28X200
Lot Features:
Level Lot, Open Lot
School Information
Elementary:
n/a
Middle:
Pequannock Valley School (6-8)
High School:
Pequannock Township High School (9-12)
Community Information
County:
Morris
Town:
Pequannock Twp.
Neighborhood:
Townhouses at Pequan
Application Fee:
n/a
Association Fee:
$352 - Monthly
Fee Includes:
Maintenance-Exterior, Snow Removal, Trash Collection
Amenities:
n/a
Pets:
Cats OK, Dogs OK, Yes
Financial Considerations
List Price:
$429,000
Tax Amount:
$6,046
Land Assessment:
$175,000
Build. Assessment:
$156,300
Total Assessment:
$331,300
Tax Rate:
1.83
Tax Year:
2024
Ownership Type:
Condominium
Listing Information
MLS ID:
3937790
List Date:
12-11-2024
Days On Market:
0
Listing Broker:
TERRIE O'CONNOR REALTORS
Listing Agent:
Debra Zyskowski








































Request More Information
Shawn and Diane Fox
RE/MAX American Dream
3108 Route 10 West
Denville, NJ 07834
Call: (973) 277-7853
Web: SeasonsGlenCondos.com




