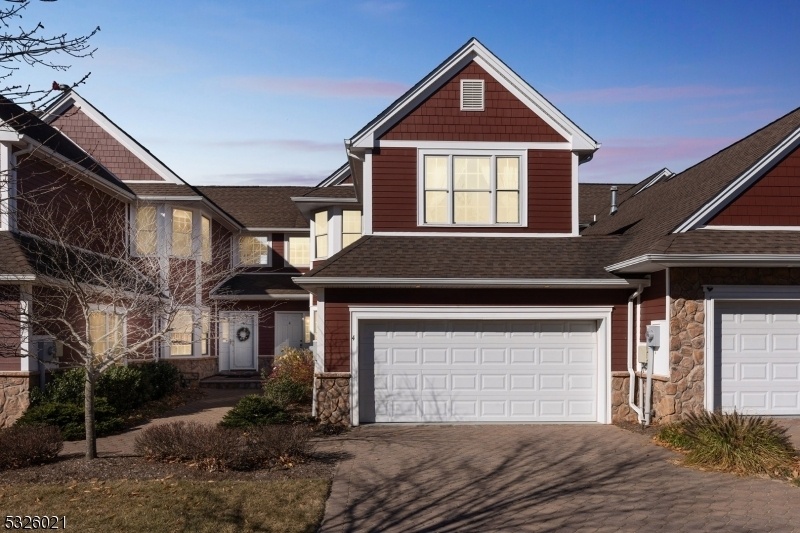4 Kelburn Ct
Hardyston Twp, NJ 07419


















Price: $619,999
GSMLS: 3935765Type: Condo/Townhouse/Co-op
Style: Multi Floor Unit
Beds: 3
Baths: 3 Full & 1 Half
Garage: 2-Car
Year Built: 2005
Acres: 0.09
Property Tax: $10,017
Description
This Home Is Entering The Market For The First Time And Has Been Owned By Just One Person, Who Utilized It As A Vacation Property. It's Nearly As Pristine As A Brand-new Home, Having Been Used Minimally. This Property Offers Spectacular Golf Course And Mountain Views, Complemented By Breathtaking Sunsets. The Townhome Welcomes You With An Overwhelming Sense Of Warmth And Comfort. Located In The Most Desirable Area Of The Fabulous Crystal Springs Resort, It Sits Perfectly On The 11th Fairway Of The Wild Turkey Golf Course. The Primary Bedroom, Featuring An En Suite Bathroom, Is Located On The Main Level. Upstairs, There Are Two Bedrooms, Full Bath And Sitting Area Overlooking The Main Level. Additionally, The Fully Finished Ground-floor Walkout Offers The Potential For An Extra Bedroom, Transforming This Into A Four-bedroom Home Suitable For Year-round Living Or As A Secondary Vacation Retreat To Be Enjoyed With Family And Friends.
Rooms Sizes
Kitchen:
First
Dining Room:
First
Living Room:
First
Family Room:
First
Den:
Second
Bedroom 1:
First
Bedroom 2:
Second
Bedroom 3:
Second
Bedroom 4:
n/a
Room Levels
Basement:
n/a
Ground:
BathOthr,Den,GameRoom,SittngRm,Storage,Utility,Walkout,Workshop
Level 1:
1Bedroom,BathMain,Breakfst,DiningRm,FamilyRm,GarEnter,GreatRm,Laundry,LivingRm,Pantry,PowderRm,Toilet
Level 2:
2Bedroom,BathOthr,SittngRm,Toilet
Level 3:
n/a
Level Other:
n/a
Room Features
Kitchen:
Eat-In Kitchen
Dining Room:
Living/Dining Combo
Master Bedroom:
1st Floor, Full Bath
Bath:
Soaking Tub, Stall Shower
Interior Features
Square Foot:
2,264
Year Renovated:
n/a
Basement:
Yes - Finished, Full, Walkout
Full Baths:
3
Half Baths:
1
Appliances:
Carbon Monoxide Detector, Dishwasher, Dryer, Microwave Oven, Range/Oven-Gas, Refrigerator, Washer, Water Softener-Own
Flooring:
Carpeting, Tile, Wood
Fireplaces:
1
Fireplace:
Gas Fireplace, Living Room
Interior:
Blinds,CODetect,Drapes,CeilHigh,Shades,SmokeDet,StallTub
Exterior Features
Garage Space:
2-Car
Garage:
Attached Garage
Driveway:
2 Car Width
Roof:
Asphalt Shingle
Exterior:
Clapboard, Stone
Swimming Pool:
n/a
Pool:
n/a
Utilities
Heating System:
2 Units, Multi-Zone
Heating Source:
Gas-Natural
Cooling:
2 Units, Multi-Zone Cooling
Water Heater:
n/a
Water:
Public Water, Water Charge Extra
Sewer:
Public Sewer
Services:
Cable TV
Lot Features
Acres:
0.09
Lot Dimensions:
n/a
Lot Features:
Backs to Golf Course, Cul-De-Sac, Mountain View
School Information
Elementary:
HARDYSTON
Middle:
HARDYSTON
High School:
WALLKILL
Community Information
County:
Sussex
Town:
Hardyston Twp.
Neighborhood:
Inverness at Crystal
Application Fee:
$990
Association Fee:
$495 - Monthly
Fee Includes:
Maintenance-Exterior, Snow Removal
Amenities:
n/a
Pets:
n/a
Financial Considerations
List Price:
$619,999
Tax Amount:
$10,017
Land Assessment:
$138,000
Build. Assessment:
$360,900
Total Assessment:
$498,900
Tax Rate:
0.02
Tax Year:
2024
Ownership Type:
Fee Simple
Listing Information
MLS ID:
3935765
List Date:
11-23-2024
Days On Market:
0
Listing Broker:
BOUTIQUE REALTY LLC
Listing Agent:
Joseph E. Branco


















Request More Information
Shawn and Diane Fox
RE/MAX American Dream
3108 Route 10 West
Denville, NJ 07834
Call: (973) 277-7853
Web: SeasonsGlenCondos.com

