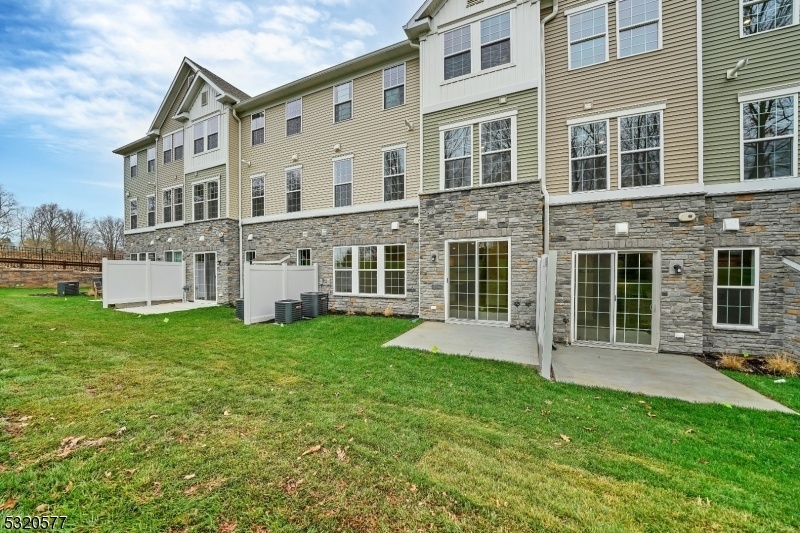163 Jasmine Drive
Warren Twp, NJ 07059


































Price: $4,000
GSMLS: 3935438Type: Condo/Townhouse/Co-op
Beds: 2
Baths: 3 Full
Garage: 1-Car
Basement: No
Year Built: 2024
Pets: Call
Available: Negotiable
Description
Welcome To Your Dream Rental! This Beautifully Constructed Townhome With Abundant Natural Light Offers Modern Living With All The Amenities You Could Desire. Featuring 2 Spacious Bedrooms And 3 Full Baths, This Home Is Perfect For Anyone Seeking Comfort And Style. The Heart Of The Home Is The Open-concept Kitchen, Which Boasts Ample Storage, Including A Pantry, Making Meal Prep A Breeze. The Light-filled Great Room Provides The Ideal Space For Relaxation And Entertaining, Seamlessly Connecting To The Dining Area. Step Outside To Enjoy Your Private Patio Perfect For Morning Coffee Or Evening Gatherings. The Spacious Primary Suite Is A True Retreat, Featuring A Walk-in Closet And A Luxurious Primary Bath With Dual Sinks And Stall Shower. For Your Convenience, The Second Floor Includes A Laundry Room, Making Chores Effortless. Plus, The One-car Garage Offers Direct Access To The Home, Adding An Extra Layer Of Convenience. This Home Is Ada Adaptable And Already Offers Easy Access Into The Home, A Lower Height Center Island In The Kitchen, And 1st Floor Full Bathroom With A Wide Doorway And Curb-less Stall Shower. Don't Miss Out On This Incredible Opportunity To Rent A Brand New Townhome That Combines Elegance, Comfort, And Practicality. Schedule Your Tour Today And Experience All This Stunning Property Has To Offer!
Rental Info
Lease Terms:
1 Year, 2 Years, 3-5 Years
Required:
1 Month Advance, 1.5 Month Security, Credit - Rpt, Tenants Insurance Required
Tenant Pays:
Cable T.V., Electric, Gas, Heat, Hot Water, Water
Rent Includes:
Maintenance-Common Area, Sewer, Trash Removal
Tenant Use Of:
n/a
Furnishings:
Unfurnished
Age Restricted:
No
Handicap:
n/a
General Info
Square Foot:
1,632
Renovated:
n/a
Rooms:
6
Room Features:
Center Island, Pantry, Separate Dining Area, Stall Shower, Tub Shower, Walk-In Closet
Interior:
High Ceilings, Walk-In Closet
Appliances:
Dishwasher, Dryer, Kitchen Exhaust Fan, Microwave Oven, Range/Oven-Gas, Refrigerator, Wall Oven(s) - Electric, Washer
Basement:
No
Fireplaces:
No
Flooring:
Carpeting, Laminate, Tile
Exterior:
Patio, Privacy Fence
Amenities:
n/a
Room Levels
Basement:
n/a
Ground:
n/a
Level 1:
Bath(s) Other, Dining Room, Foyer, Great Room, Kitchen
Level 2:
2 Bedrooms, Bath Main, Bath(s) Other
Level 3:
n/a
Room Sizes
Kitchen:
16x14 First
Dining Room:
14x10 First
Living Room:
n/a
Family Room:
15x13 First
Bedroom 1:
15x14 Second
Bedroom 2:
13x11 Second
Bedroom 3:
n/a
Parking
Garage:
1-Car
Description:
Built-In,InEntrnc
Parking:
n/a
Lot Features
Acres:
24.49
Dimensions:
n/a
Lot Description:
n/a
Road Description:
n/a
Zoning:
n/a
Utilities
Heating System:
1 Unit, Multi-Zone
Heating Source:
Electric, Gas-Natural
Cooling:
1 Unit, Central Air, Multi-Zone Cooling
Water Heater:
Gas
Utilities:
n/a
Water:
Public Water
Sewer:
Public Sewer
Services:
Cable TV Available, Fiber Optic Available, Garbage Included
School Information
Elementary:
n/a
Middle:
n/a
High School:
WHRHS
Community Information
County:
Somerset
Town:
Warren Twp.
Neighborhood:
Hills at Warren
Location:
Residential Area
Listing Information
MLS ID:
3935438
List Date:
11-21-2024
Days On Market:
6
Listing Broker:
KL SOTHEBY'S INT'L. REALTY
Listing Agent:
Richard Lattmann


































Request More Information
Shawn and Diane Fox
RE/MAX American Dream
3108 Route 10 West
Denville, NJ 07834
Call: (973) 277-7853
Web: SeasonsGlenCondos.com

