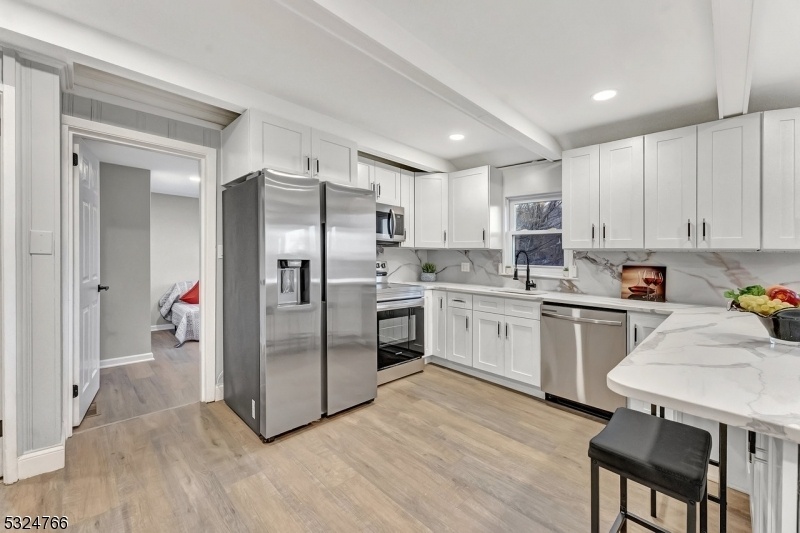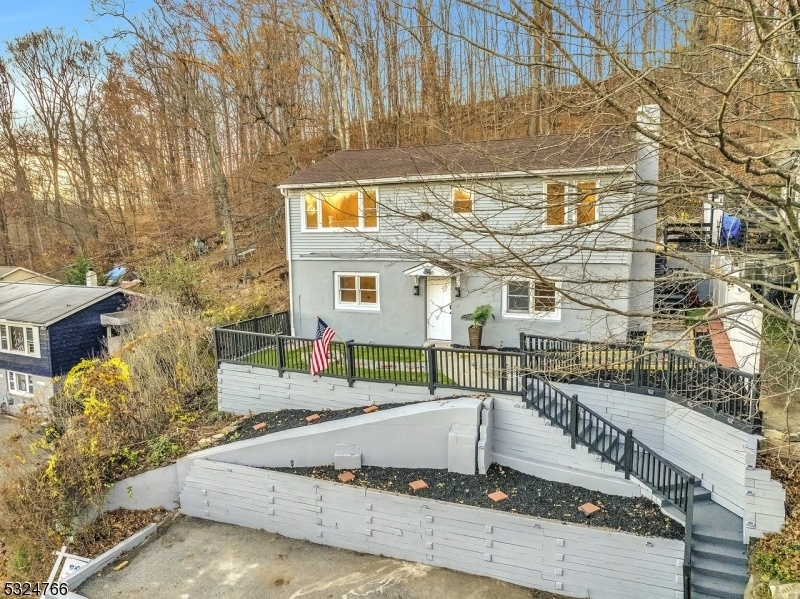26 Union Rd
Wantage Twp, NJ 07461





























Price: $425,000
GSMLS: 3934579Type: Single Family
Style: Raised Ranch
Beds: 4
Baths: 2 Full
Garage: No
Year Built: 1961
Acres: 0.14
Property Tax: $5,961
Description
Welcome To Your Dream Home! This Stunning 4-bedroom, 2-bath Residence Has Been Completely Renovated, Offering A Perfect Blend Of Modern Luxury And Serene Lakeside Living. Step Inside To Discover An Open-concept Layout Flooded With Natural Light, Showcasing A Beautifully Updated Kitchen With Stainless Steel Appliances, Quartz Countertops, And Ample Storage.the Cozy Living Area Flows Seamlessly To A Large Deck, Ideal For Entertaining Or Simply Soaking In The Breathtaking Mountain Views. Enjoy Cozy Gatherings In The Large Entertainment Room, Complete With A Charming Fireplace That Adds Warmth And Ambiance. For Added Convenience, A Stylish Wet Bar Provides The Perfect Spot For Mixing Drinks And Hosting Friends . Each Of The Four Bedrooms Is Thoughtfully Designed For Comfort And Tranquility, While The Two Bathrooms Feature Elegant Finishes And Contemporary Fixtures. The Home Also Includes A Dedicated Laundry Area With A Stackable Washer And Dryer, Enhancing Everyday Convenience.with Fresh Paint, New Flooring, And Upgraded Systems Throughout, This Home Is Move-in Ready. Enjoy Outdoor Activities Right At Your Doorstep, With Easy Access To The Lake For Fishing, Swimming, Or Leisurely Strolls Along The Shore. Don't Miss The Opportunity To Make This Beautifully Renovated Home Your Own And Enjoy Lakeside Living At Its Finest!
Rooms Sizes
Kitchen:
Second
Dining Room:
Second
Living Room:
Second
Family Room:
First
Den:
n/a
Bedroom 1:
Second
Bedroom 2:
Second
Bedroom 3:
Second
Bedroom 4:
First
Room Levels
Basement:
n/a
Ground:
n/a
Level 1:
1Bedroom,BathOthr,FamilyRm,Foyer,Laundry,Leisure,Storage,Utility
Level 2:
3Bedroom,BathMain,DiningRm,Kitchen,LivingRm,Pantry,Walkout
Level 3:
Attic
Level Other:
n/a
Room Features
Kitchen:
Breakfast Bar, Separate Dining Area
Dining Room:
Living/Dining Combo
Master Bedroom:
Other Room, Sitting Room
Bath:
Stall Shower And Tub
Interior Features
Square Foot:
n/a
Year Renovated:
2024
Basement:
No
Full Baths:
2
Half Baths:
0
Appliances:
Carbon Monoxide Detector, Dishwasher, Dryer, Microwave Oven, Range/Oven-Electric, Refrigerator, Self Cleaning Oven, Stackable Washer/Dryer, Washer, Water Filter
Flooring:
Laminate
Fireplaces:
2
Fireplace:
Family Room, Wood Burning
Interior:
BarWet,CODetect,SecurSys,SmokeDet,StallShw,TubShowr
Exterior Features
Garage Space:
No
Garage:
n/a
Driveway:
Additional Parking, Blacktop, Off-Street Parking
Roof:
Asphalt Shingle
Exterior:
Stucco, Vinyl Siding
Swimming Pool:
No
Pool:
n/a
Utilities
Heating System:
1 Unit, Auxiliary Electric Heat, Heat Pump
Heating Source:
Electric
Cooling:
1 Unit, Heatpump
Water Heater:
Electric
Water:
Private, Well
Sewer:
Private, Septic 4 Bedroom Town Verified
Services:
Cable TV Available
Lot Features
Acres:
0.14
Lot Dimensions:
50 X 126
Lot Features:
Lake/Water View, Mountain View, Open Lot, Skyline View
School Information
Elementary:
n/a
Middle:
n/a
High School:
n/a
Community Information
County:
Sussex
Town:
Wantage Twp.
Neighborhood:
lake Neupaleen
Application Fee:
n/a
Association Fee:
n/a
Fee Includes:
n/a
Amenities:
n/a
Pets:
Yes
Financial Considerations
List Price:
$425,000
Tax Amount:
$5,961
Land Assessment:
$39,000
Build. Assessment:
$165,700
Total Assessment:
$204,700
Tax Rate:
2.91
Tax Year:
2023
Ownership Type:
Fee Simple
Listing Information
MLS ID:
3934579
List Date:
11-14-2024
Days On Market:
40
Listing Broker:
EXP REALTY, LLC
Listing Agent:
Raisa Schilling





























Request More Information
Shawn and Diane Fox
RE/MAX American Dream
3108 Route 10 West
Denville, NJ 07834
Call: (973) 277-7853
Web: SeasonsGlenCondos.com

