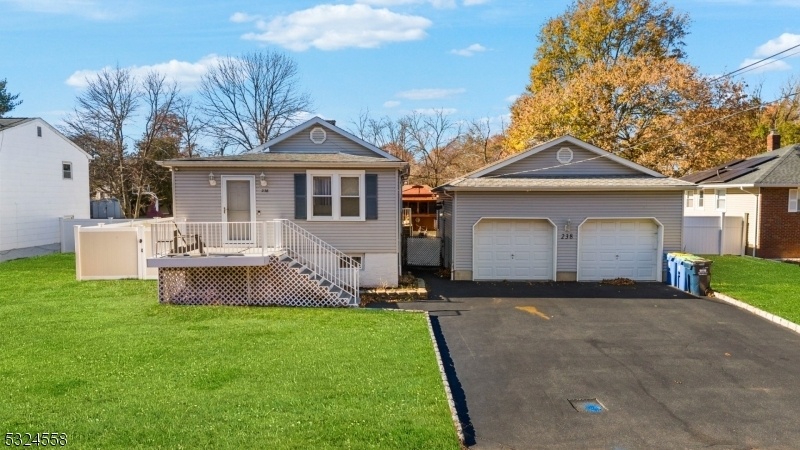238 Hillcrest Ave
Franklin Twp, NJ 08873

































Price: $399,900
GSMLS: 3934404Type: Single Family
Style: Ranch
Beds: 2
Baths: 1 Full
Garage: 2-Car
Year Built: 1915
Acres: 0.37
Property Tax: $6,985
Description
Rare Opportunity! This Ranch Home Offers The Perfect Blend Of Comfort And Outdoor Living, With A Backyard Made For Year-round Entertaining, This Property Has Something For Everyone. The Expansive Backyard Features An Inground Pool, Which Was Professionally Closed Last Season, And A Built-in Bbq Area Complete With Warming Trays Ideal For Grilling And Entertaining Guests. A Spacious Deck And A Charming Gazebo Provide Ample Space For Relaxation. For Hobbyists Or Diy Enthusiasts, The Detached 2-car Garage Is A Standout Feature, Boasting A Heated And Cooled Workshop In The Rear, Perfect For Year-round Projects. With Plenty Of Space For Cars, Tools, Or Creative Endeavors, This Garage Is An Incredible Addition. And For Added Peace Of Mind, The Property Is Equipped With A Built-in Whole House Generator And An Underground Sprinkler System. Inside, The Kitchen Boasts Stainless Steel Appliances And Offers Cozy Living Spaces With Two Bedrooms, Living Room, Office And A Full Bathroom. Whether You're Starting Out Or Downsizing, This Property Provides All The Essentials With The Added Bonus Of An Entertainer's Dream Backyard. Located Close To Major Highways, Trains/buses To Nyc, And Top-rated Medical Facilities, This Home Is Ready For Its Next Owner To Move In And Enjoy All It Has To Offer. This Property Qualifies For A Cra Program, Reduced Interest Rate And No Pmi For Qualified Buyers. Don't Miss Out Schedule Your Showing Today!
Rooms Sizes
Kitchen:
First
Dining Room:
n/a
Living Room:
First
Family Room:
n/a
Den:
n/a
Bedroom 1:
First
Bedroom 2:
First
Bedroom 3:
n/a
Bedroom 4:
n/a
Room Levels
Basement:
Outside Entrance, Utility Room
Ground:
n/a
Level 1:
2 Bedrooms, Bath Main, Foyer, Kitchen, Laundry Room, Living Room, Office
Level 2:
n/a
Level 3:
n/a
Level Other:
n/a
Room Features
Kitchen:
Eat-In Kitchen
Dining Room:
n/a
Master Bedroom:
n/a
Bath:
Tub Shower
Interior Features
Square Foot:
n/a
Year Renovated:
n/a
Basement:
Yes - Bilco-Style Door
Full Baths:
1
Half Baths:
0
Appliances:
Carbon Monoxide Detector, Dishwasher, Generator-Built-In, Range/Oven-Gas, Refrigerator, Stackable Washer/Dryer, Sump Pump
Flooring:
Carpeting, Tile, Vinyl-Linoleum, Wood
Fireplaces:
No
Fireplace:
n/a
Interior:
FireExtg,SecurSys,SmokeDet,TubShowr
Exterior Features
Garage Space:
2-Car
Garage:
Detached,DoorOpnr,InEntrnc,Oversize,PullDown,SeeRem
Driveway:
2 Car Width, Blacktop, On-Street Parking
Roof:
Asphalt Shingle
Exterior:
Vinyl Siding
Swimming Pool:
Yes
Pool:
In-Ground Pool, Liner, Outdoor Pool
Utilities
Heating System:
1 Unit
Heating Source:
Gas-Natural
Cooling:
1 Unit
Water Heater:
Gas
Water:
Public Water
Sewer:
Public Sewer
Services:
Cable TV, Garbage Extra Charge
Lot Features
Acres:
0.37
Lot Dimensions:
80X200
Lot Features:
Level Lot
School Information
Elementary:
n/a
Middle:
n/a
High School:
FRANKLIN
Community Information
County:
Somerset
Town:
Franklin Twp.
Neighborhood:
n/a
Application Fee:
n/a
Association Fee:
n/a
Fee Includes:
n/a
Amenities:
n/a
Pets:
n/a
Financial Considerations
List Price:
$399,900
Tax Amount:
$6,985
Land Assessment:
$256,100
Build. Assessment:
$127,300
Total Assessment:
$383,400
Tax Rate:
1.75
Tax Year:
2024
Ownership Type:
Fee Simple
Listing Information
MLS ID:
3934404
List Date:
11-14-2024
Days On Market:
13
Listing Broker:
EXP REALTY, LLC
Listing Agent:
Ashley Nicole Krushinski

































Request More Information
Shawn and Diane Fox
RE/MAX American Dream
3108 Route 10 West
Denville, NJ 07834
Call: (973) 277-7853
Web: SeasonsGlenCondos.com

