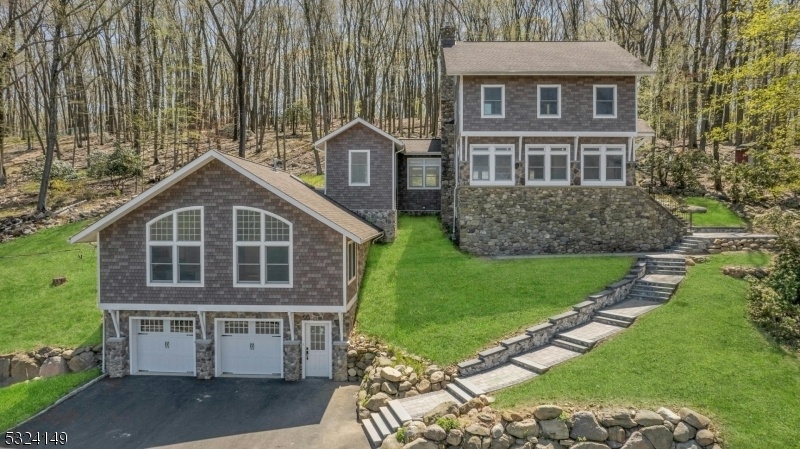48 Old Boonton Rd
Denville Twp, NJ 07834
















Price: $4,500
GSMLS: 3934268Type: Single Family
Beds: 4
Baths: 4 Full & 1 Half
Garage: 2-Car
Basement: Yes
Year Built: 1920
Pets: Call
Available: Immediately
Description
This Custom Home Offers Timeless Elegance And Modern Luxury. Architectural Windows Throughout, Flood The Interior With Natural Light. The Chef's Kitchen With New High End Appliances Will Delight Culinary Enthusiasts. Tall Kitchen Cabinets, White Stone Counters And Backsplash And Undermount Ss Sink Provide Style And Functionality. The Natural Stone Wood-burning Fireplace In The Living Room Meshes Craftsmanship With Comfort, And The Live Edge Ledge Is A Unique Feature In The Main Living Area! Solid Wood Craftsman Style Doors, Oak Bannisters With Wrought Iron Balusters, And Stunning Stonework Add Warmth And Character. The Primary Bedroom Is A Sanctuary, Boasting An Ensuite Bathroom And A Spacious Walk-in Closet. The Guest Suite Offers Luxurious Comfort With Its Own New Kitchen, Full Bathroom, And A Bedroom With A Walk-in Closet, Providing Ample Space And Privacy For Visitors. Hardwood Floors Flow Seamlessly Throughout The Home, Adding A Touch Of Elegance To Every Room. A Partially Finished Walk-out Basement Offers Versatility, Whether You Envision It As A Family Room, A Workout Area, Or A Professional Consultant's Office. Complete With A Full Bathroom, This Space Adds Both Functionality And Convenience To The Home. With Its Multi-generational Living Potential And Idyllic Setting, This Home Offers A Remarkable Opportunity To Enjoy The Tranquility. A Magnificent Rental Property To Call 'home.'
Rental Info
Lease Terms:
Negotiable
Required:
1.5MthSy,TenAppl,TenInsRq
Tenant Pays:
Cable T.V., Electric, Gas, Heat, Maintenance-Lawn, Snow Removal
Rent Includes:
Sewer, Taxes, Water
Tenant Use Of:
n/a
Furnishings:
Unfurnished
Age Restricted:
No
Handicap:
No
General Info
Square Foot:
3,400
Renovated:
2023
Rooms:
14
Room Features:
n/a
Interior:
Carbon Monoxide Detector, High Ceilings, Skylight, Smoke Detector, Walk-In Closet
Appliances:
Carbon Monoxide Detector, Cooktop - Gas, Dishwasher, Refrigerator, Self Cleaning Oven
Basement:
Yes - Walkout
Fireplaces:
1
Flooring:
Tile, Wood
Exterior:
Patio
Amenities:
n/a
Room Levels
Basement:
Den,GarEnter,Laundry,RecRoom,Storage,Utility
Ground:
n/a
Level 1:
1 Bedroom, Bath Main, Dining Room, Kitchen, Storage Room
Level 2:
3 Bedrooms
Level 3:
Attic
Room Sizes
Kitchen:
First
Dining Room:
First
Living Room:
First
Family Room:
Third
Bedroom 1:
Second
Bedroom 2:
Second
Bedroom 3:
Second
Parking
Garage:
2-Car
Description:
Built-In Garage
Parking:
6
Lot Features
Acres:
1.50
Dimensions:
n/a
Lot Description:
Backs to Park Land, Mountain View
Road Description:
City/Town Street
Zoning:
n/a
Utilities
Heating System:
2 Units, Forced Hot Air, Radiant - Hot Water
Heating Source:
Gas-Natural
Cooling:
2 Units, Central Air
Water Heater:
Gas
Utilities:
Electric, Gas-Natural
Water:
Public Water
Sewer:
Public Sewer
Services:
Cable TV Available
School Information
Elementary:
Riverview Elementary (K-5)
Middle:
Valley View Middle (6-8)
High School:
Morris Knolls High School (9-12)
Community Information
County:
Morris
Town:
Denville Twp.
Neighborhood:
Tourne Park
Location:
Residential Area
Listing Information
MLS ID:
3934268
List Date:
11-13-2024
Days On Market:
8
Listing Broker:
COLDWELL BANKER REALTY
Listing Agent:
Anthony Frederico
















Request More Information
Shawn and Diane Fox
RE/MAX American Dream
3108 Route 10 West
Denville, NJ 07834
Call: (973) 277-7853
Web: SeasonsGlenCondos.com




