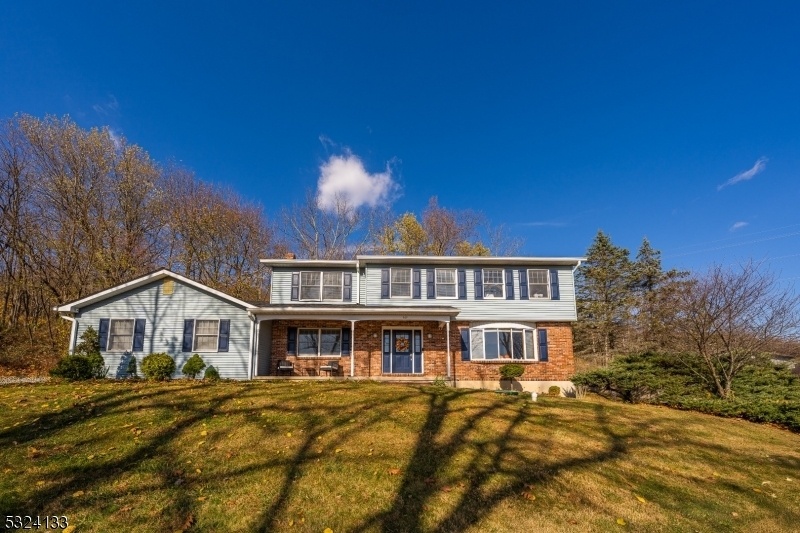949 Rockport Rd
Mansfield Twp, NJ 07840

















































Price: $549,000
GSMLS: 3934013Type: Single Family
Style: Colonial
Beds: 4
Baths: 3 Full & 1 Half
Garage: 2-Car
Year Built: 1986
Acres: 1.03
Property Tax: $9,694
Description
Welcome To This Stunning 4-bedroom, 3.5-bath Colonial House With Elegance, Where Comfort, Style, And Timeless Design Seamlessly Blend. As You Step Inside, You'll Be Greeted By Refinished Hardwood Floors And Light-filled Rooms. The Formal Living Room Features Oversized Bay Windows Offering Breathtaking Valley Views, While The Updated Gourmet Kitchen Boasts Custom Cabinetry, High-end Finishes, And Ample Space. The Formal Dining Room Flows Into The Living Room And Kitchen, Creating An Ideal Layout For Entertaining. Upstairs, The Generously Sized Bedrooms Feature Hardwood Floors And Ceiling Fans, With The Master Suite Offering A Private Bath And Walk-in Closet. The Finished Walk-out Basement Includes A Recreation Room, Full Bath, Two Additional Rooms For Guests Or Offices, And Abundant Storage. Additional Highlights Include Central Air, Central Vacuum, Thermal Windows, Paver Walkways, An Above-ground Oil Tank, And Plenty Of Parking. This Exceptional Colonial Combines Classic Design With Modern Updates And Scenic Views, Offering The Perfect Balance Of Luxury And Functionality. Don?t Miss Out?schedule A Private Tour Today!
Rooms Sizes
Kitchen:
First
Dining Room:
First
Living Room:
First
Family Room:
First
Den:
n/a
Bedroom 1:
Second
Bedroom 2:
Second
Bedroom 3:
Second
Bedroom 4:
Second
Room Levels
Basement:
Bath(s) Other, Exercise Room, Laundry Room, Office, Outside Entrance, Storage Room, Utility Room, Walkout
Ground:
n/a
Level 1:
BathOthr,DiningRm,FamilyRm,Foyer,GarEnter,Kitchen,LivingRm,Pantry,SeeRem
Level 2:
4+Bedrms,BathMain,BathOthr,SeeRem
Level 3:
n/a
Level Other:
GarEnter
Room Features
Kitchen:
Center Island, Eat-In Kitchen, Pantry, See Remarks
Dining Room:
Formal Dining Room
Master Bedroom:
Full Bath, Walk-In Closet
Bath:
n/a
Interior Features
Square Foot:
n/a
Year Renovated:
n/a
Basement:
Yes - Finished, Full, Walkout
Full Baths:
3
Half Baths:
1
Appliances:
Central Vacuum, Dishwasher, Dryer, Kitchen Exhaust Fan, Microwave Oven, Range/Oven-Electric, Refrigerator, See Remarks, Self Cleaning Oven, Washer
Flooring:
Tile, Wood
Fireplaces:
No
Fireplace:
n/a
Interior:
n/a
Exterior Features
Garage Space:
2-Car
Garage:
Attached,Finished,DoorOpnr,InEntrnc,SeeRem
Driveway:
Blacktop, Driveway-Exclusive, Lighting, See Remarks
Roof:
Asphalt Shingle
Exterior:
Brick, See Remarks, Vinyl Siding
Swimming Pool:
No
Pool:
n/a
Utilities
Heating System:
3 Units
Heating Source:
OilAbOut,SeeRem
Cooling:
1 Unit, Central Air
Water Heater:
Electric
Water:
Well
Sewer:
Septic
Services:
n/a
Lot Features
Acres:
1.03
Lot Dimensions:
n/a
Lot Features:
n/a
School Information
Elementary:
n/a
Middle:
n/a
High School:
n/a
Community Information
County:
Warren
Town:
Mansfield Twp.
Neighborhood:
n/a
Application Fee:
n/a
Association Fee:
n/a
Fee Includes:
n/a
Amenities:
n/a
Pets:
n/a
Financial Considerations
List Price:
$549,000
Tax Amount:
$9,694
Land Assessment:
$79,200
Build. Assessment:
$194,900
Total Assessment:
$274,100
Tax Rate:
3.54
Tax Year:
2024
Ownership Type:
Fee Simple
Listing Information
MLS ID:
3934013
List Date:
11-12-2024
Days On Market:
2
Listing Broker:
PREMIER HOMES
Listing Agent:
Soraya D. Zarama-peredes

















































Request More Information
Shawn and Diane Fox
RE/MAX American Dream
3108 Route 10 West
Denville, NJ 07834
Call: (973) 277-7853
Web: SeasonsGlenCondos.com

