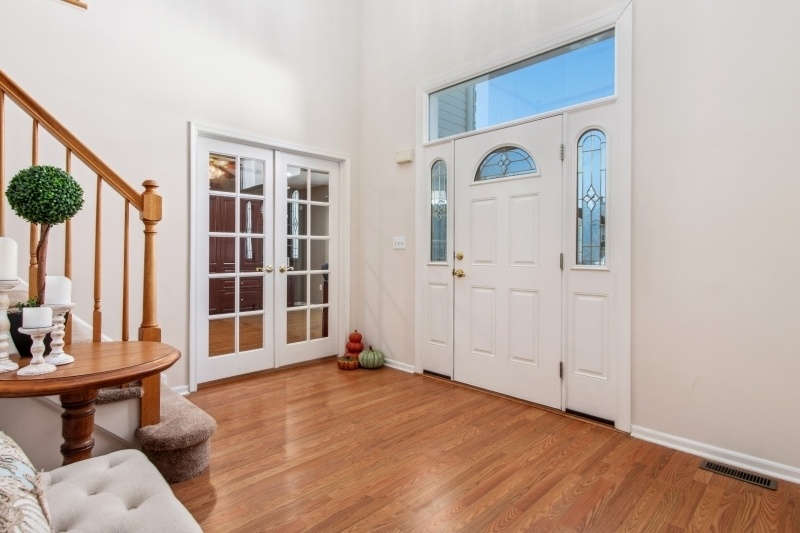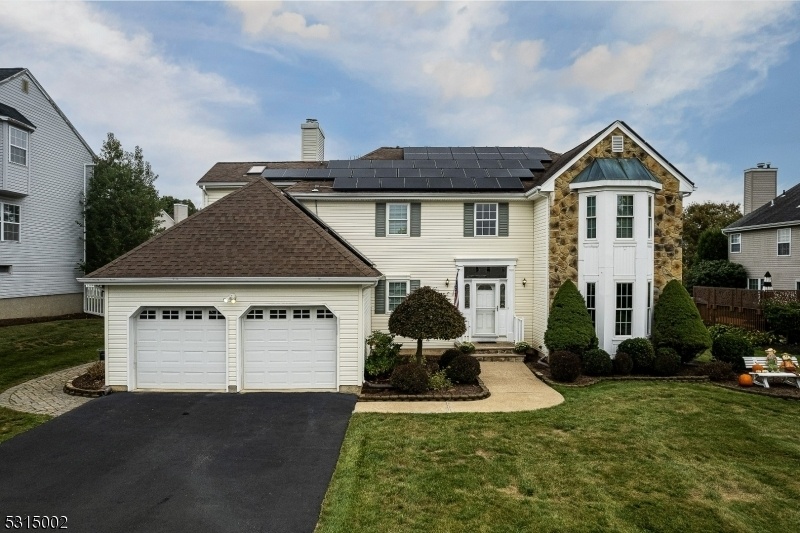21 Player Pl
Mount Olive Twp, NJ 07836


































Price: $779,000
GSMLS: 3933274Type: Single Family
Style: Colonial
Beds: 4
Baths: 2 Full & 1 Half
Garage: 2-Car
Year Built: 1997
Acres: 0.23
Property Tax: $13,818
Description
Recent Updates Freshly Painted Entry, Dr And Primary Bath. Brand New Ss Appliances In Kitchen! 4bd, 2.1ba Ch Colonial In The Desirable Flanders Crossing Community. Enter Into A 2-story Open Foyer. Lr Has Built On Murphy Bed Complete With Storage And 2 Sets Of Double French Doors Allowing For Complete Privacy. Formal Dr Leads Into The Bright Eat-in Kitchen With Cherry Cabinets, Corian Counters And Tile Floor. Through The Kitchen Is The Family Room, With Slider To Deck And Wood Burning Stone Fp. Rounding Out The First Floor Is An Updated Powder Room And A Large Laundry Room Addition Making A Great Spacious Mudroom Off The 2 Car Garage. Upstairs You Will Discover The Primary Suite Has Cathedral Ceilings, Including A Sitting Room Addition With 2 Large Skylights That Can Function Nicely As An Office Or A Reading/ Tv Room, There Are 2 Closets Including 1 Walk In And A Large En-suite Bath With Separate Soaking Tub, Shower And Double Vanity. Three More Bedrooms And A Main Bath Complete This Level. The Finished Basement Has New Carpeting, Dry Bar And Fridge, And Loads Of Storage Space. Outside You Will Find A Level Lot And A Large Deck For Some Quiet Time Or Entertaining A Crowd. Cutting Edge Solar Saves You Money On Your Electric Bills. Wh And Hvac 3 Years Old. Portable Generator With Auto Hook Up And Electric Fence Are Included In Sale.community Living With Clubhouse, Outdoor Pool And Pickle Ball/tennis Courts. Close To Shopping, Restaurants And Parks. Award Winning School System!
Rooms Sizes
Kitchen:
18x14 First
Dining Room:
15x14 First
Living Room:
19x14 First
Family Room:
17x14 First
Den:
n/a
Bedroom 1:
15x15 Second
Bedroom 2:
14x12 Second
Bedroom 3:
14x11 Second
Bedroom 4:
14x10 Second
Room Levels
Basement:
Pantry,RecRoom,Storage,Utility
Ground:
n/a
Level 1:
DiningRm,FamilyRm,Foyer,GarEnter,Kitchen,Laundry,LivingRm,PowderRm
Level 2:
4+Bedrms,BathMain,BathOthr,SittngRm
Level 3:
n/a
Level Other:
n/a
Room Features
Kitchen:
Eat-In Kitchen
Dining Room:
Formal Dining Room
Master Bedroom:
Full Bath, Sitting Room, Walk-In Closet
Bath:
Soaking Tub, Stall Shower
Interior Features
Square Foot:
2,837
Year Renovated:
n/a
Basement:
Yes - Finished, French Drain, Full
Full Baths:
2
Half Baths:
1
Appliances:
Carbon Monoxide Detector, Dishwasher, Dryer, Generator-Hookup, Microwave Oven, Range/Oven-Gas, Refrigerator, Self Cleaning Oven, Washer
Flooring:
Carpeting, Laminate, Tile
Fireplaces:
1
Fireplace:
Family Room, See Remarks, Wood Burning
Interior:
BarDry,Blinds,CODetect,CeilCath,FireExtg,SecurSys,Skylight,SmokeDet,SoakTub,TubShowr,WlkInCls
Exterior Features
Garage Space:
2-Car
Garage:
Attached Garage
Driveway:
2 Car Width, Blacktop
Roof:
Asphalt Shingle
Exterior:
Stone, Vinyl Siding
Swimming Pool:
Yes
Pool:
Association Pool, In-Ground Pool, Outdoor Pool
Utilities
Heating System:
1 Unit, Forced Hot Air
Heating Source:
Electric,GasNatur,SolarLse
Cooling:
1 Unit, Central Air
Water Heater:
Gas
Water:
Public Water
Sewer:
Public Sewer
Services:
Cable TV Available
Lot Features
Acres:
0.23
Lot Dimensions:
80X125
Lot Features:
Level Lot
School Information
Elementary:
Mountain View School (K-5)
Middle:
n/a
High School:
n/a
Community Information
County:
Morris
Town:
Mount Olive Twp.
Neighborhood:
Flanders Crossing
Application Fee:
n/a
Association Fee:
$175 - Quarterly
Fee Includes:
Maintenance-Common Area
Amenities:
ClubHous,MulSport,PoolOtdr,Tennis
Pets:
Yes
Financial Considerations
List Price:
$779,000
Tax Amount:
$13,818
Land Assessment:
$157,900
Build. Assessment:
$262,500
Total Assessment:
$420,400
Tax Rate:
3.39
Tax Year:
2024
Ownership Type:
Fee Simple
Listing Information
MLS ID:
3933274
List Date:
11-07-2024
Days On Market:
14
Listing Broker:
RE/MAX HERITAGE PROPERTIES
Listing Agent:
Nancy R. Greenblatt


































Request More Information
Shawn and Diane Fox
RE/MAX American Dream
3108 Route 10 West
Denville, NJ 07834
Call: (973) 277-7853
Web: SeasonsGlenCondos.com




