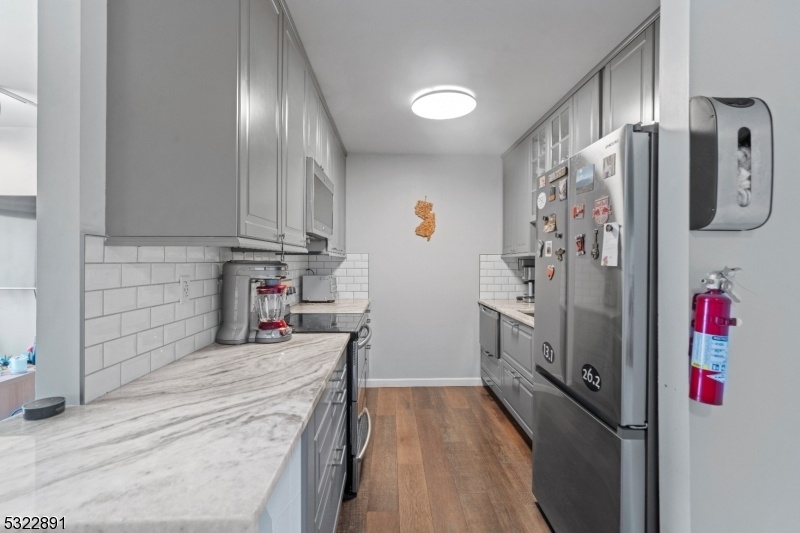750 Mill St
Belleville Twp, NJ 07109



























Price: $350,000
GSMLS: 3933182Type: Condo/Townhouse/Co-op
Style: One Floor Unit
Beds: 2
Baths: 2 Full
Garage: No
Year Built: 1985
Acres: 6.50
Property Tax: $6,923
Description
Don't Miss Out On This Beautifully Updated 2-bed, 2-bath Condo, Offering A Perfect Blend Of Style, Comfort, And Convenience. Every Detail Has Been Carefully Considered In This Fully Renovated Home. The Gourmet Kitchen Features Sleek Granite Countertops With A Striking Waterfall Edge, Stainless Steel Appliances, Contemporary Cabinetry, And Modern Vinyl Flooring. The Spacious Primary Bedroom Boasts Two Closets, Including A Walk-in, While The Second Bedroom Is Equally Roomy And Versatile. Both Full Bathrooms Have Been Tastefully Remodeled One With A Walk-in Shower And The Other With A Tub/shower Combo. This Home Is Fully Integrated With Smart Home Technology For Added Convenience, And It Comes With Upgraded Appliances, Including A Brand-new Water Heater, Refrigerator, And In-unit Washer And Dryer. A Storage Locker In The Basement Offers 500+ Cubic Feet Of Extra Space. Step Outside To Your Own Private Balcony, Ideal For Enjoying Morning Coffee, Evening Drinks, Or Grilling At Any Time. The Home Also Includes A Deeded Parking Spot. Located In A Prime Area For Commuters, This Condo Is Just Minutes From Nyc Transportation, The Garden State Parkway, And Major Highways Like Routes 21, 3, And 280. You'll Also Be Close To Nearby Parks Such As Branch Brook Park, Belleville Park, And South Mountain Reservation, As Well As Hendricks Golf Course. This Home Offers Everything You Need And More Move-in Ready And Waiting For You To Make It Your Own. Schedule Your Showing Today!
Rooms Sizes
Kitchen:
First
Dining Room:
First
Living Room:
First
Family Room:
n/a
Den:
n/a
Bedroom 1:
First
Bedroom 2:
First
Bedroom 3:
n/a
Bedroom 4:
n/a
Room Levels
Basement:
n/a
Ground:
n/a
Level 1:
2 Bedrooms, Bath Main, Bath(s) Other, Dining Room, Kitchen, Laundry Room
Level 2:
n/a
Level 3:
n/a
Level Other:
n/a
Room Features
Kitchen:
Not Eat-In Kitchen, Separate Dining Area
Dining Room:
n/a
Master Bedroom:
n/a
Bath:
n/a
Interior Features
Square Foot:
1,126
Year Renovated:
n/a
Basement:
No
Full Baths:
2
Half Baths:
0
Appliances:
Carbon Monoxide Detector, Dishwasher, Dryer, Microwave Oven, Range/Oven-Electric, Refrigerator, Washer
Flooring:
n/a
Fireplaces:
No
Fireplace:
n/a
Interior:
Blinds,FireExtg,SmokeDet,StallTub,WlkInCls
Exterior Features
Garage Space:
No
Garage:
n/a
Driveway:
Additional Parking, Assigned, Blacktop, Common
Roof:
Asphalt Shingle
Exterior:
Brick, Wood
Swimming Pool:
No
Pool:
n/a
Utilities
Heating System:
Baseboard - Electric
Heating Source:
Electric
Cooling:
3 Units, Ceiling Fan, Wall A/C Unit(s)
Water Heater:
n/a
Water:
Association
Sewer:
Public Sewer
Services:
Cable TV Available
Lot Features
Acres:
6.50
Lot Dimensions:
n/a
Lot Features:
n/a
School Information
Elementary:
n/a
Middle:
n/a
High School:
n/a
Community Information
County:
Essex
Town:
Belleville Twp.
Neighborhood:
Rivermill West
Application Fee:
n/a
Association Fee:
$395 - Monthly
Fee Includes:
Maintenance-Common Area, Snow Removal
Amenities:
Storage
Pets:
Cats OK, Dogs OK, Number Limit, Size Limit, Yes
Financial Considerations
List Price:
$350,000
Tax Amount:
$6,923
Land Assessment:
$50,000
Build. Assessment:
$126,900
Total Assessment:
$176,900
Tax Rate:
3.91
Tax Year:
2023
Ownership Type:
Condominium
Listing Information
MLS ID:
3933182
List Date:
11-06-2024
Days On Market:
18
Listing Broker:
PROMINENT PROPERTIES SIR
Listing Agent:
Michael Hern



























Request More Information
Shawn and Diane Fox
RE/MAX American Dream
3108 Route 10 West
Denville, NJ 07834
Call: (973) 277-7853
Web: SeasonsGlenCondos.com

