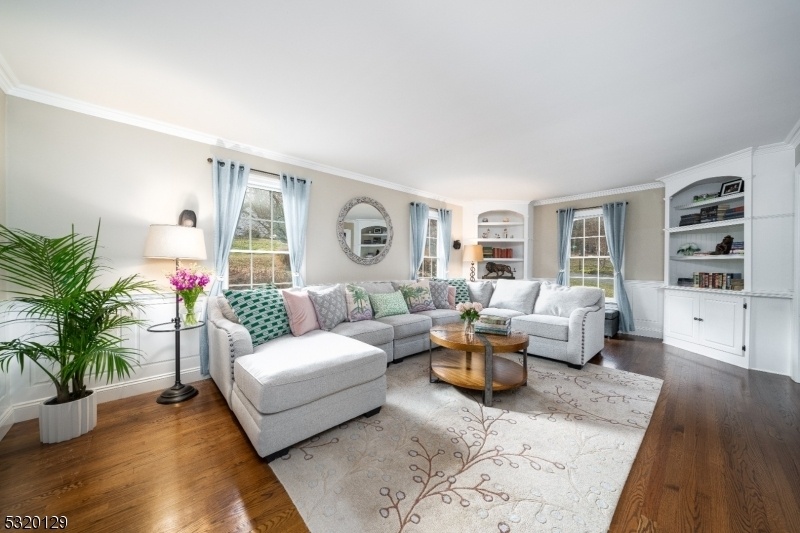8 Keats Rd
Tewksbury Twp, NJ 07979





























Price: $855,000
GSMLS: 3933024Type: Single Family
Style: Colonial
Beds: 4
Baths: 2 Full & 1 Half
Garage: 2-Car
Year Built: 1969
Acres: 0.92
Property Tax: $11,023
Description
This Meticulously Maintained Home Sits On An Almost 1-acre Lot In Pottersville, A Charming Neighborhood Surrounded By Farmland And Nature Reserves, Yet Close To Train Stations, Major Highways, And Shopping And Dining In Nearby Towns. The Move-in Ready Residence Features 4 Bedrooms, 2 Full Bathrooms, A Powder Room, A Finished Basement And A Two-car Garage. As You Step Inside, The Foyer Leads To A Beautiful Living Room With Two Built-in Corner Hutches And Windows On Two Sides. The Dining Room Off The Living Room Is Perfect For Family Gatherings. The Eat-in Kitchen Is Equipped With Modern Appliances, Generous Cabinetry, Granite Countertops And A Gas Fireplace. The Kitchen And Dining Room Opens To A Huge Deck Great For Entertaining. Also On The Main Level Are A Laundry Room And A Mudroom. Upstairs, The Primary Bedroom Features An En-suite Bathroom And A Private Reading Nook. Three Additional Bedrooms Share A Full Bathroom With A Soaking Tub. The Expansive Finished Basement Is Ideal As A Playroom, Gym, Media Room And Home Office. With Large Windows In Every Room And Hardwood Floors Throughout, The House Is Bright, Airy And Serene. Originally Built In 1969, The House Has Undergone Major Renovation In 2007 With More Improvements Over The Years. Recent Updates Include A Repaved Driveway With All-new Belgian Block (2024), Roof (2017), A/c (2016) And Garage Doors (2019). The Property Also Boasts A Complete Basement Waterproofing System With French Drains And Two Sump Pumps.
Rooms Sizes
Kitchen:
First
Dining Room:
12x14 First
Living Room:
14x23 First
Family Room:
28x28 Basement
Den:
n/a
Bedroom 1:
12x18 Second
Bedroom 2:
11x14 Second
Bedroom 3:
12x13 Second
Bedroom 4:
11x15 Second
Room Levels
Basement:
Family Room, Office
Ground:
n/a
Level 1:
DiningRm,Kitchen,Laundry,LivingRm,MudRoom,PowderRm
Level 2:
4 Or More Bedrooms, Attic, Bath Main, Bath(s) Other
Level 3:
n/a
Level Other:
n/a
Room Features
Kitchen:
Breakfast Bar, Separate Dining Area
Dining Room:
Formal Dining Room
Master Bedroom:
1st Floor, Full Bath, Sitting Room
Bath:
n/a
Interior Features
Square Foot:
2,491
Year Renovated:
2007
Basement:
Yes - Finished, Full
Full Baths:
2
Half Baths:
1
Appliances:
Dishwasher, Refrigerator, Sump Pump
Flooring:
Tile, Wood
Fireplaces:
1
Fireplace:
Kitchen
Interior:
n/a
Exterior Features
Garage Space:
2-Car
Garage:
Attached Garage
Driveway:
1 Car Width, Additional Parking
Roof:
Asphalt Shingle
Exterior:
Vinyl Siding, Wood
Swimming Pool:
No
Pool:
n/a
Utilities
Heating System:
1 Unit, Forced Hot Air
Heating Source:
Gas-Natural
Cooling:
1 Unit, Central Air
Water Heater:
Gas
Water:
Public Water
Sewer:
Public Sewer
Services:
n/a
Lot Features
Acres:
0.92
Lot Dimensions:
n/a
Lot Features:
Level Lot, Open Lot
School Information
Elementary:
TEWKSBURY
Middle:
OLDTURNPKE
High School:
VOORHEES
Community Information
County:
Hunterdon
Town:
Tewksbury Twp.
Neighborhood:
n/a
Application Fee:
n/a
Association Fee:
n/a
Fee Includes:
n/a
Amenities:
n/a
Pets:
n/a
Financial Considerations
List Price:
$855,000
Tax Amount:
$11,023
Land Assessment:
$140,400
Build. Assessment:
$326,300
Total Assessment:
$466,700
Tax Rate:
2.43
Tax Year:
2024
Ownership Type:
Fee Simple
Listing Information
MLS ID:
3933024
List Date:
11-06-2024
Days On Market:
0
Listing Broker:
CORCORAN SAWYER SMITH
Listing Agent:
Karin Riana Erwee





























Request More Information
Shawn and Diane Fox
RE/MAX American Dream
3108 Route 10 West
Denville, NJ 07834
Call: (973) 277-7853
Web: SeasonsGlenCondos.com

