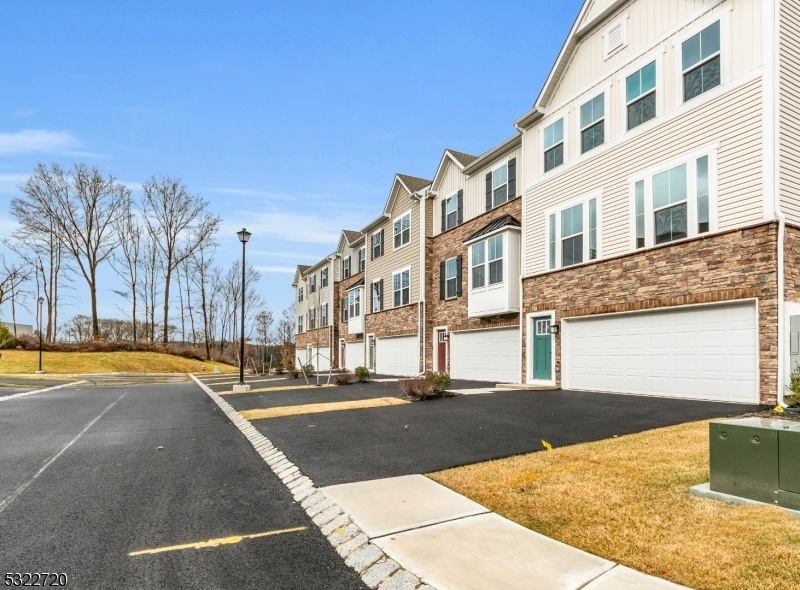3 Peckwell St
Mount Olive Twp, NJ 07828





























Price: $3,800
GSMLS: 3932877Type: Condo/Townhouse/Co-op
Beds: 3
Baths: 3 Full & 1 Half
Garage: 2-Car
Basement: Yes
Year Built: 2022
Pets: No
Available: Immediately
Description
Never Been Lived In! Ryan Homes Development Of Mountain Ridge - Private Lot At End Of Development- Open Floor Plan With Beautiful Kitchen As The Focal Point With Oversized Center Island With Granite Countertops, Ss Appliances, Lots Of Cabinet Space, And A Spacious Pantry. Adjacent Rooms Are Open With Lots Of Windows And Natural Light Allowing For Flexibility Of Furniture Placement. Second Floor Has A Large Primary Bedroom With Tray Ceiling, Walk In Closet And En-suite Bathroom; 2nd Bedroom And Office/3rd Bedroom Possibility Also On Second Floor Along With Main Bath And Laundry Room. Finished Walkout Lower Level With Full Bath Offers Additional Living Space And Access To 2 Car Garage. Clubhouse Is Equipped With Pool Tabe And Gym Equipment. Walking Trails And Playground Are Also Part Of Community .....all Conveniently Located Clost To Shopping, Restaurants And Major Highways...........
Rental Info
Lease Terms:
1 Year
Required:
1 Month Advance, 1.5 Month Security
Tenant Pays:
Electric, Gas, Heat, Hot Water, Sewer, Water
Rent Includes:
Maintenance-Common Area, Taxes, Trash Removal
Tenant Use Of:
Basement, Laundry Facilities
Furnishings:
Unfurnished
Age Restricted:
No
Handicap:
No
General Info
Square Foot:
n/a
Renovated:
n/a
Rooms:
7
Room Features:
n/a
Interior:
n/a
Appliances:
Carbon Monoxide Detector, Dishwasher, Dryer, Microwave Oven, Range/Oven-Gas, Refrigerator, Smoke Detector, Washer
Basement:
Yes - Finished, Walkout
Fireplaces:
No
Flooring:
Vinyl-Linoleum
Exterior:
n/a
Amenities:
Club House, Playground
Room Levels
Basement:
n/a
Ground:
Family Room
Level 1:
Dining Room, Kitchen, Living Room, Pantry, Powder Room
Level 2:
3 Bedrooms, Bath Main, Bath(s) Other, Laundry Room
Level 3:
n/a
Room Sizes
Kitchen:
First
Dining Room:
First
Living Room:
First
Family Room:
Ground
Bedroom 1:
Second
Bedroom 2:
Second
Bedroom 3:
Second
Parking
Garage:
2-Car
Description:
Attached Garage, Garage Under
Parking:
2
Lot Features
Acres:
0.10
Dimensions:
n/a
Lot Description:
n/a
Road Description:
City/Town Street
Zoning:
res
Utilities
Heating System:
1 Unit
Heating Source:
Gas-Natural
Cooling:
1 Unit, Central Air
Water Heater:
n/a
Utilities:
Gas-Natural
Water:
Public Water
Sewer:
Public Sewer
Services:
n/a
School Information
Elementary:
n/a
Middle:
n/a
High School:
n/a
Community Information
County:
Morris
Town:
Mount Olive Twp.
Neighborhood:
Woodfield St
Location:
Residential Area
Listing Information
MLS ID:
3932877
List Date:
11-05-2024
Days On Market:
16
Listing Broker:
RE/MAX HERITAGE PROPERTIES
Listing Agent:
Kathleen Hill





























Request More Information
Shawn and Diane Fox
RE/MAX American Dream
3108 Route 10 West
Denville, NJ 07834
Call: (973) 277-7853
Web: SeasonsGlenCondos.com




