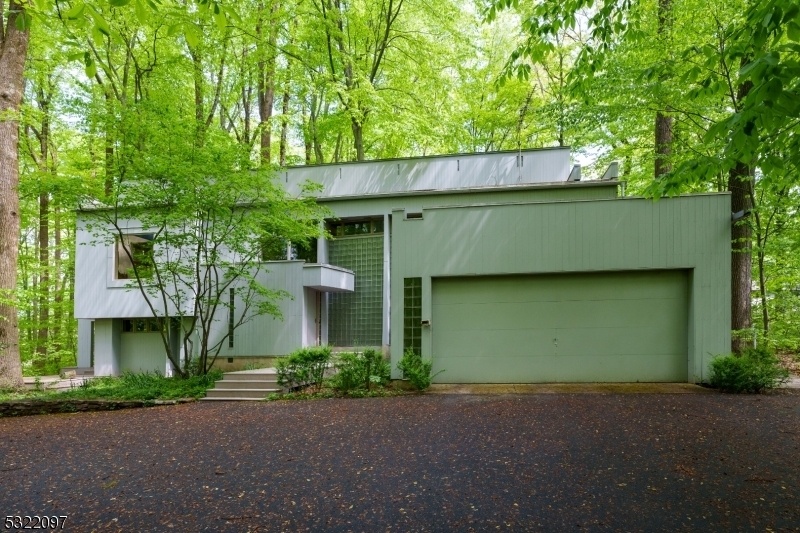57 Raven Rock Rd
Delaware Twp, NJ 08559














































Price: $995,000
GSMLS: 3932718Type: Single Family
Style: Contemporary
Beds: 2
Baths: 2 Full & 1 Half
Garage: 2-Car
Year Built: 1987
Acres: 4.38
Property Tax: $12,915
Description
Wind Your Way Through Hickory, Beech, Red Bud And Maple Trees To Discover An Extraordinary Modern Home Hidden On Four Acres. Architecture Buffs, Nature Lovers And Anyone Seeking A Sanctuary Of Serene And Quiet Privacy Will Be Wowed By This Property, Where Summers Are Cooler Under Dappled Sunlight, Fall Brings An Explosion Of Color, And Winter Is A Magical Time To Watch Foxes, Deer And Flying Squirrels Forage. The One And Only Architect-owner Won An Aia Design Award For His Visionary Work Featuring Vast Expanses Of Glass Along Both Walls And Ceilings, A Custom Metal Stair Rail, And Multiple Decks, All Rebuilt Using Durable Composite. The Balcony Off The Living Room Is A Special Spot To Convene When The Sun Sets In Vibrant Shades Of Pink And Orange. A Marble Fireplace In The Living Room And A Slate Accent Wall In The Dining Room Below Bring Natural Elements Indoors, Along With White Oak Flooring. Past The Eat-in Kitchen, The Glass-block Entry Corridor Opens To A Cozy Den And A Huge Studio. Artistic Pursuits Are Further Encouraged By A Basement Workshop And Dark Room. The Main Bedroom Offers A Corner Office Alcove, A Dressing Room Lined With Custom Storage Behind Solid Oak Doors, And A Slate-tiled Walk-in Shower. The Second Versatile, Lofty Bedroom Sits Conveniently Beside A Full Bath. Seek Adventure And Explore The Great Outdoors Beyond The Bounds Of The Property At Nearby Bulls Island State Park, The D&r Towpath And Delaware River. Hunterdon Central School District.
Rooms Sizes
Kitchen:
13x13 First
Dining Room:
17x19 Ground
Living Room:
16x22 Second
Family Room:
n/a
Den:
15x13 First
Bedroom 1:
18x19 Second
Bedroom 2:
18x15 Second
Bedroom 3:
n/a
Bedroom 4:
n/a
Room Levels
Basement:
Storage Room, Workshop
Ground:
DiningRm,OutEntrn,Porch,SeeRem
Level 1:
Den,Foyer,Kitchen,Office,OutEntrn
Level 2:
2 Bedrooms, Bath Main, Bath(s) Other, Living Room
Level 3:
n/a
Level Other:
n/a
Room Features
Kitchen:
Eat-In Kitchen
Dining Room:
Formal Dining Room
Master Bedroom:
Dressing Room, Full Bath
Bath:
Soaking Tub, Stall Shower
Interior Features
Square Foot:
n/a
Year Renovated:
n/a
Basement:
Yes - Full, Unfinished
Full Baths:
2
Half Baths:
1
Appliances:
Carbon Monoxide Detector, Cooktop - Gas, Dishwasher, Dryer, Generator-Built-In, Kitchen Exhaust Fan, Refrigerator, Wall Oven(s) - Gas, Washer
Flooring:
Carpeting, Tile, Wood
Fireplaces:
1
Fireplace:
Living Room, Wood Burning
Interior:
CODetect,CeilHigh,Skylight,SmokeDet,SoakTub,StallTub
Exterior Features
Garage Space:
2-Car
Garage:
Attached,InEntrnc
Driveway:
Blacktop, Circular, Driveway-Exclusive
Roof:
Flat, Metal
Exterior:
CedarSid
Swimming Pool:
No
Pool:
n/a
Utilities
Heating System:
1 Unit, Forced Hot Air
Heating Source:
GasPropL,OilAbIn
Cooling:
1 Unit
Water Heater:
Oil
Water:
Public Water
Sewer:
Septic 2 Bedroom Town Verified
Services:
Garbage Extra Charge
Lot Features
Acres:
4.38
Lot Dimensions:
n/a
Lot Features:
Wooded Lot
School Information
Elementary:
DELAWARE
Middle:
DELAWARE
High School:
HUNTCENTRL
Community Information
County:
Hunterdon
Town:
Delaware Twp.
Neighborhood:
Rosemont area
Application Fee:
n/a
Association Fee:
n/a
Fee Includes:
n/a
Amenities:
n/a
Pets:
n/a
Financial Considerations
List Price:
$995,000
Tax Amount:
$12,915
Land Assessment:
$200,700
Build. Assessment:
$281,600
Total Assessment:
$482,300
Tax Rate:
2.75
Tax Year:
2024
Ownership Type:
Fee Simple
Listing Information
MLS ID:
3932718
List Date:
11-04-2024
Days On Market:
0
Listing Broker:
CALLAWAY HENDERSON SOTHEBY'S IR
Listing Agent:
Beth Steffanelli














































Request More Information
Shawn and Diane Fox
RE/MAX American Dream
3108 Route 10 West
Denville, NJ 07834
Call: (973) 277-7853
Web: SeasonsGlenCondos.com

