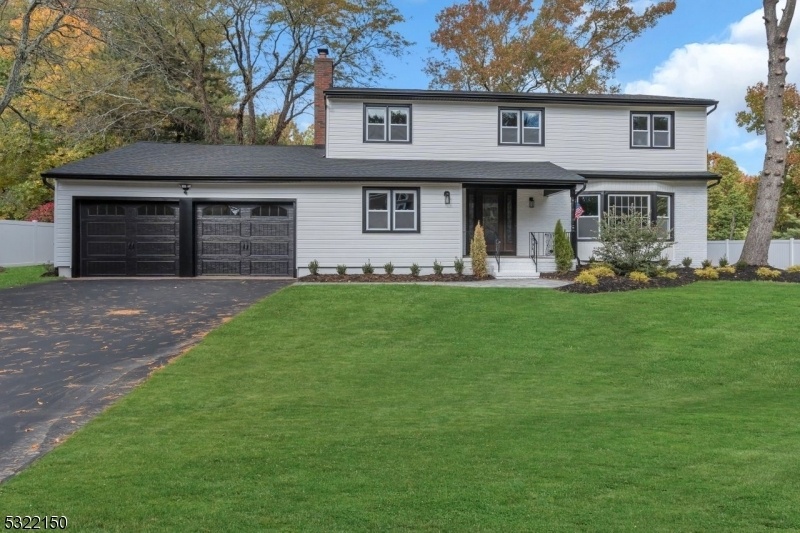11 Margie Rd
East Brunswick Twp, NJ 08816



































Price: $925,000
GSMLS: 3932261Type: Single Family
Style: Colonial
Beds: 6
Baths: 3 Full
Garage: 2-Car
Year Built: 1970
Acres: 0.36
Property Tax: $16,793
Description
Welcome To Your Dream Home! This Beautifully Renovated 6-bedroom, 3-bathroom Property Offers A Perfect Blend Of Modern Amenities And Timeless Charm. Step Inside To Discover Gleaming Hardwood Floors That Flow Throughout The Spacious Layout. The Heart Of The Home Is The Inviting Kitchen, Featuring A Generous Center Island, Elegant Quartz Countertops, And Top-of-the-line Stainless Steel Appliances?ideal For Both Cooking And Entertaining. Enjoy Seamless Gatherings In The Adjacent Dining Area. With Two Bedrooms/office On The First Floor, This Home Provides Flexibility To Suit Your Lifestyle. Upstairs, You?ll Find Four Spacious Bedrooms, Each Offering Ample Closet Space And Natural Light. The Updated Bathrooms Boast Contemporary Finishes, Providing Comfort And Style. Recent Upgrades Include A New Roof, New Hot Water Heater Ensuring Peace Of Mind For Years To Come. Step Outside To Your Spacious Backyard, Perfect For Outdoor Gatherings, Gardening, Or Simply Unwinding In The Fresh Air. The Two-car Garage Offers Convenient Storage And Parking. Located In The Desirable East Brunswick Area, You?ll Be Just Moments Away From Shopping, Dining, And Local Amenities. This Home Truly Has It All?don?t Miss Your Chance To Make It Yours! Grass Has Been Enhanced Digitally In Some Pictures
Rooms Sizes
Kitchen:
n/a
Dining Room:
n/a
Living Room:
n/a
Family Room:
n/a
Den:
n/a
Bedroom 1:
n/a
Bedroom 2:
n/a
Bedroom 3:
n/a
Bedroom 4:
n/a
Room Levels
Basement:
n/a
Ground:
n/a
Level 1:
n/a
Level 2:
n/a
Level 3:
n/a
Level Other:
n/a
Room Features
Kitchen:
Center Island, Eat-In Kitchen, Separate Dining Area
Dining Room:
Formal Dining Room
Master Bedroom:
n/a
Bath:
n/a
Interior Features
Square Foot:
n/a
Year Renovated:
2024
Basement:
Yes - Full, Unfinished
Full Baths:
3
Half Baths:
0
Appliances:
Central Vacuum, Cooktop - Gas, Dishwasher, Microwave Oven, Refrigerator, Wall Oven(s) - Electric
Flooring:
n/a
Fireplaces:
1
Fireplace:
Living Room, Wood Burning
Interior:
n/a
Exterior Features
Garage Space:
2-Car
Garage:
Attached Garage
Driveway:
2 Car Width, Blacktop
Roof:
Asphalt Shingle
Exterior:
Brick, Vinyl Siding
Swimming Pool:
n/a
Pool:
n/a
Utilities
Heating System:
2 Units, Multi-Zone
Heating Source:
Gas-Natural
Cooling:
2 Units, Multi-Zone Cooling
Water Heater:
n/a
Water:
Public Water
Sewer:
Public Sewer
Services:
n/a
Lot Features
Acres:
0.36
Lot Dimensions:
120X130 0.3581
Lot Features:
n/a
School Information
Elementary:
E.BRUNSWIK
Middle:
E.BRUNSWIK
High School:
E.BRUNSWIK
Community Information
County:
Middlesex
Town:
East Brunswick Twp.
Neighborhood:
Brookside Homes
Application Fee:
n/a
Association Fee:
n/a
Fee Includes:
n/a
Amenities:
n/a
Pets:
Yes
Financial Considerations
List Price:
$925,000
Tax Amount:
$16,793
Land Assessment:
$40,300
Build. Assessment:
$100,800
Total Assessment:
$141,100
Tax Rate:
11.50
Tax Year:
2023
Ownership Type:
Fee Simple
Listing Information
MLS ID:
3932261
List Date:
10-31-2024
Days On Market:
5
Listing Broker:
COLDWELL BANKER REALTY
Listing Agent:
Omneya Soliman



































Request More Information
Shawn and Diane Fox
RE/MAX American Dream
3108 Route 10 West
Denville, NJ 07834
Call: (973) 277-7853
Web: SeasonsGlenCondos.com

