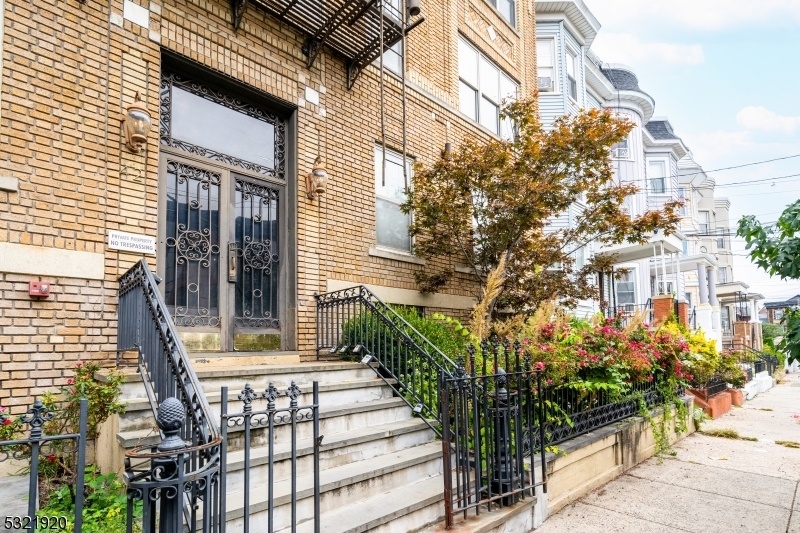44 Prospect Street
Jersey City, NJ 07307


















































Price: $699,000
GSMLS: 3932236Type: Condo/Townhouse/Co-op
Style: First Floor Unit
Beds: 3
Baths: 2 Full
Garage: No
Year Built: 1930
Acres: 0.11
Property Tax: $10,109
Description
Love Living In This Sophisticated Residence At Professionally-managed "juliette Condo In The Vibrant Riverview-fisk Community Of Jc Heights! Set On Tranquil Prospect St., And Featuring Two Levels Of Generous Living Space, This 3-bedroom, 2-full Bath 1,354 S.f. Beauty Also Offers That Rare And Coveted Private Courtyard Oasis. High Ceilings, Recessed Lighting, Exposed Brick Accent Wall And Hw Floors Add To The Overall Warmth; Expansive Windows Offer A Living Area Filled With Natural Light. A Well-outfitted Kitchen Affords Custom Cabinetry, Newer Ss Appliance Suite, And Glossy, Granite Countertops. First Floor Bedrooms Are Substantially-sized And Adjacent To A Neutral Full Bath. The Lower Level Features An Impressive Primary Bedroom With Large "walk-through Custom Closet And Ensuite Full Bath; A Spacious Office/den Area, Plus Egress To The Private Courtyard. Enjoy Having Your Own In-unit Washer/dryer At Hand. Thoughtful Elements Include Central Air And Nest Thermostat. Myriad Commute Choices: Light Rail & Path Plus Bus Routes To Nyc/hoboken A Few Footsteps Away Along Palisade Avenue. The Riverview-fisk Area Is Appreciated For Its Walkability; Provides Entree To Beloved Restaurants Such As Corto And Bread & Salt And Delightful Coffee Venues; Has Nearby Central Avenue Shopping; And Is Anchored By Delightful Riverview-fisk Park, Farmer's Market And Playgrounds. Make Your Appointment To Visit This Amazing Space Today! (some Photos Virtually Staged Or Otherwise Enhanced.)
Rooms Sizes
Kitchen:
n/a
Dining Room:
n/a
Living Room:
n/a
Family Room:
n/a
Den:
n/a
Bedroom 1:
n/a
Bedroom 2:
n/a
Bedroom 3:
n/a
Bedroom 4:
n/a
Room Levels
Basement:
n/a
Ground:
1Bedroom,BathMain,Laundry,MudRoom,Office,OutEntrn,Utility,Walkout
Level 1:
2Bedroom,BathOthr,Kitchen,LivDinRm
Level 2:
n/a
Level 3:
n/a
Level Other:
n/a
Room Features
Kitchen:
Not Eat-In Kitchen, Separate Dining Area
Dining Room:
n/a
Master Bedroom:
Dressing Room, Full Bath, Walk-In Closet
Bath:
Jetted Tub, Tub Shower
Interior Features
Square Foot:
1,354
Year Renovated:
2007
Basement:
No
Full Baths:
2
Half Baths:
0
Appliances:
Carbon Monoxide Detector, Dishwasher, Dryer, Microwave Oven, Range/Oven-Gas, Refrigerator, Washer
Flooring:
Tile, Wood
Fireplaces:
No
Fireplace:
n/a
Interior:
Blinds,CODetect,AlrmFire,FireExtg,CeilHigh,Intercom,SecurSys,SmokeDet,TrckLght,TubShowr,WlkInCls
Exterior Features
Garage Space:
No
Garage:
On-Street Parking
Driveway:
On-Street Parking
Roof:
Flat
Exterior:
Brick
Swimming Pool:
No
Pool:
n/a
Utilities
Heating System:
1 Unit, Forced Hot Air
Heating Source:
Gas-Natural
Cooling:
1 Unit, Central Air
Water Heater:
Gas
Water:
Public Water
Sewer:
Public Sewer
Services:
Cable TV Available, Fiber Optic Available, Garbage Included
Lot Features
Acres:
0.11
Lot Dimensions:
50X100
Lot Features:
n/a
School Information
Elementary:
n/a
Middle:
n/a
High School:
n/a
Community Information
County:
Hudson
Town:
Jersey City
Neighborhood:
JC HEIGHTS
Application Fee:
n/a
Association Fee:
$440 - Monthly
Fee Includes:
Maintenance-Common Area, Maintenance-Exterior, Sewer Fees, Snow Removal, Water Fees
Amenities:
n/a
Pets:
Cats OK, Dogs OK, Yes
Financial Considerations
List Price:
$699,000
Tax Amount:
$10,109
Land Assessment:
$75,000
Build. Assessment:
$374,900
Total Assessment:
$449,900
Tax Rate:
2.25
Tax Year:
2023
Ownership Type:
Condominium
Listing Information
MLS ID:
3932236
List Date:
10-31-2024
Days On Market:
23
Listing Broker:
WEICHERT REALTORS
Listing Agent:
Elena Schwartz


















































Request More Information
Shawn and Diane Fox
RE/MAX American Dream
3108 Route 10 West
Denville, NJ 07834
Call: (973) 277-7853
Web: SeasonsGlenCondos.com

