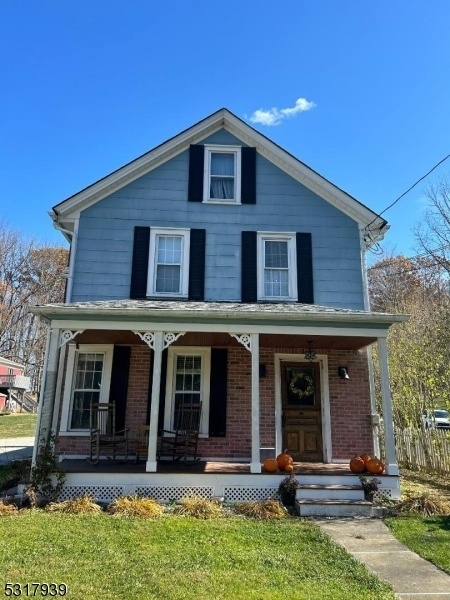14 Beaver Run Rd
Lafayette Twp, NJ 07848









Price: $440,000
GSMLS: 3932157Type: Single Family
Style: Colonial
Beds: 3
Baths: 2 Full
Garage: 2-Car
Year Built: 1900
Acres: 9.57
Property Tax: $6,761
Description
Dreaming Of Country Living? This Is It! This Delightful 3 Bed, 2 Bath Turn Of The Century Farmhouse Is Where Rustic Charm Meets Modern Living. Sitting Just Off Of Rt 15, This Home Boasts An Inviting Front Porch, Perfect For Morning Coffee Or After Dinner Relaxation. Inside, The Open Concept Kitchen/living/dining Room Is Characterized By Stone &wood Floors, Large Windows Providing Great Natural Light, &an Original Wood Staircase. The Kitchen Has Been Completely Renovated In True Modern Farmhouse Style With Ss Appliances, Gas Cooking, Dekton Countertops, A Large Pantry &more. The Wood Burning Fp With Insert, Provides A Cozy Feel In The Spacious Family Room. A Full Bathroom On This Floor Includes A Claw Foot Tub. On The Second Floor, Find 3 Bedrooms & A Nicely Sized Bathroom. Stairs Lead To A Spacious Attic. Step Outside To Enjoy An Expansive Backyard That Backs Up The The Paulinskill. Participation In A Woodland Management Program Provides The Farm Assessment For Most Of The Property's 9.57 Acres. There's Lots Of Room To Roam &plenty Of Space For A Variety Of Outdoor Activities. There's A Garage/workshop With A Room Above That Has Electric &heat Providing Extra Living Space- Use As A Studio, Office, There Are So Many Possibilities. This Amazing Property Is Conveniently Located Close To Shops, Restaurants, Skylands Stadium, Golf, Hiking, &major Transportation Routes. Low Taxes. Don't Miss The Opportunity To Make This Unique Property Yours. Professional Photos Coming Soon.
Rooms Sizes
Kitchen:
12x10 First
Dining Room:
14x11 First
Living Room:
15x20 First
Family Room:
15x11 First
Den:
n/a
Bedroom 1:
11x13 Second
Bedroom 2:
13x13 Second
Bedroom 3:
10x11 Second
Bedroom 4:
n/a
Room Levels
Basement:
n/a
Ground:
n/a
Level 1:
BathMain,DiningRm,FamilyRm,Kitchen,LivingRm,MudRoom
Level 2:
3 Bedrooms, Bath Main
Level 3:
Attic
Level Other:
n/a
Room Features
Kitchen:
Breakfast Bar, Pantry
Dining Room:
Formal Dining Room
Master Bedroom:
n/a
Bath:
n/a
Interior Features
Square Foot:
n/a
Year Renovated:
n/a
Basement:
Yes - Full, Unfinished
Full Baths:
2
Half Baths:
0
Appliances:
Carbon Monoxide Detector, Cooktop - Gas, Dishwasher, Range/Oven-Gas, Water Softener-Own
Flooring:
Carpeting, Stone, Vinyl-Linoleum, Wood
Fireplaces:
1
Fireplace:
Family Room, Wood Burning
Interior:
Carbon Monoxide Detector, Fire Extinguisher, High Ceilings, Smoke Detector
Exterior Features
Garage Space:
2-Car
Garage:
Detached Garage
Driveway:
1 Car Width
Roof:
Asphalt Shingle
Exterior:
Composition Shingle
Swimming Pool:
No
Pool:
n/a
Utilities
Heating System:
1 Unit
Heating Source:
GasPropO,OilAbOut
Cooling:
Wall A/C Unit(s)
Water Heater:
Gas
Water:
Well
Sewer:
Septic 4 Bedroom Town Verified
Services:
Cable TV Available, Fiber Optic Available, Garbage Included
Lot Features
Acres:
9.57
Lot Dimensions:
n/a
Lot Features:
Flag Lot, Wooded Lot
School Information
Elementary:
LAFAYETTE
Middle:
LAFAYETTE
High School:
HIGH POINT
Community Information
County:
Sussex
Town:
Lafayette Twp.
Neighborhood:
n/a
Application Fee:
n/a
Association Fee:
n/a
Fee Includes:
n/a
Amenities:
n/a
Pets:
n/a
Financial Considerations
List Price:
$440,000
Tax Amount:
$6,761
Land Assessment:
$1,000
Build. Assessment:
$0
Total Assessment:
$1,000
Tax Rate:
2.85
Tax Year:
2023
Ownership Type:
Fee Simple
Listing Information
MLS ID:
3932157
List Date:
10-31-2024
Days On Market:
0
Listing Broker:
KELLER WILLIAMS INTEGRITY
Listing Agent:
Pamela Mudrick









Request More Information
Shawn and Diane Fox
RE/MAX American Dream
3108 Route 10 West
Denville, NJ 07834
Call: (973) 277-7853
Web: SeasonsGlenCondos.com

