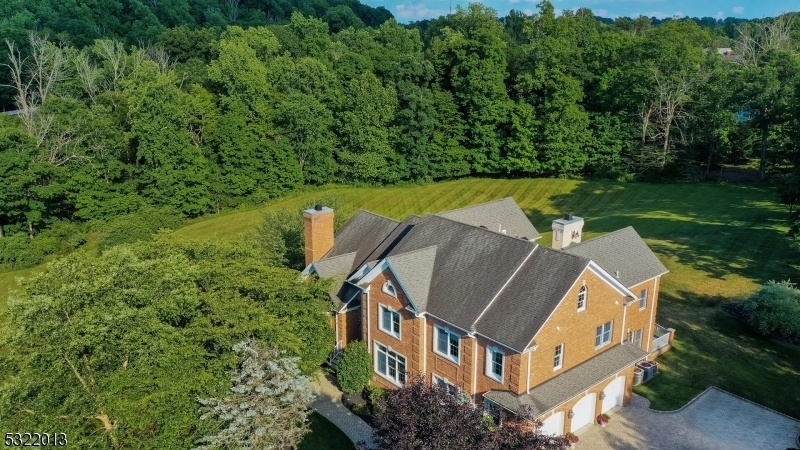3 Kensington Ct
Warren Twp, NJ 07059














































Price: $2,150,000
GSMLS: 3932132Type: Single Family
Style: Colonial
Beds: 6
Baths: 5 Full & 1 Half
Garage: 3-Car
Year Built: 2001
Acres: 3.19
Property Tax: $30,170
Description
Nestled In The Hills Of Warren, In A Highly Sought After Neighborhood, This 6 Bedroom, 5.5 Bath, Full Brick Home, Offers Many Amenities For An Elevated Lifestyle. Timeless Architectural Design, Artisan Wood Trim And Sunlight Fill This Home With Elegance And Warmth. An Impressive And Inviting 2 Story Foyer Provides A Warm Welcome Home. The Heart Of The Main Living Level Is The 2 Story Great Room, Which Features A Dual Sided, Stone Fireplace That Leads Into The Bright And Airy Family Room. A Gourmet Kitchen With All Brand New Appliances, An Oversized Prep Island And A Breakfast Area With Sliding Doors That Lead Out Onto The Expansive Blue Stone Patio Area, Ideal For A Backyard Bbq Or Unwinding After A Long Day. The 1st Floor Library Is A Potential Work From Home Space, That Is Highlighted By A Bespoke Built In Bookcase. Dual Staircases Lead To The Upper Level That Features A Tranquil Primary Bedroom Retreat With Dual Walk In Closets, A Spa Like En Suite Bathroom, And Epic Views Of The Picturesque Views Of The Property. The Fully Finished Lower Level, Has A Rare Full Kitchen, Dining Area, Full Bathroom, Walk Out Access To A Private Patio, A Bedroom With 2 Oversized Walk In Closets, And A Work Shop With Built In Workbench Spaces, Sink, And Direct Access To The Garage. The Mature Landscaping, And Full Paver Driveway And Walkway Provide Wonderful Curb Appeal. Located In An Excellent School District, And Within Close Proximity To Highways 78, 287, 202/206.
Rooms Sizes
Kitchen:
18x15 First
Dining Room:
22x15 First
Living Room:
18x15 First
Family Room:
16x21 First
Den:
n/a
Bedroom 1:
18x24 Second
Bedroom 2:
17x15 Second
Bedroom 3:
16x21 Second
Bedroom 4:
13x16 Second
Room Levels
Basement:
1 Bedroom, Bath(s) Other, Kitchen, Rec Room, Storage Room, Utility Room
Ground:
n/a
Level 1:
Bath Main, Dining Room, Family Room, Foyer, Great Room, Kitchen, Laundry Room, Library, Living Room, Powder Room
Level 2:
4 Or More Bedrooms, Bath Main, Bath(s) Other
Level 3:
n/a
Level Other:
n/a
Room Features
Kitchen:
Center Island, Eat-In Kitchen, Pantry, Second Kitchen, Separate Dining Area
Dining Room:
Formal Dining Room
Master Bedroom:
Full Bath, Walk-In Closet
Bath:
Soaking Tub, Stall Shower
Interior Features
Square Foot:
5,349
Year Renovated:
n/a
Basement:
Yes - Finished, Full, Walkout
Full Baths:
5
Half Baths:
1
Appliances:
Cooktop - Gas, Dishwasher, Dryer, Microwave Oven, Refrigerator, Wall Oven(s) - Electric, Washer
Flooring:
Carpeting, Tile, Wood
Fireplaces:
1
Fireplace:
Family Room, Gas Fireplace
Interior:
n/a
Exterior Features
Garage Space:
3-Car
Garage:
Attached Garage, Garage Door Opener
Driveway:
Paver Block
Roof:
Asphalt Shingle
Exterior:
Brick
Swimming Pool:
No
Pool:
n/a
Utilities
Heating System:
3 Units, Forced Hot Air, Multi-Zone
Heating Source:
Gas-Natural
Cooling:
Central Air, Multi-Zone Cooling
Water Heater:
Gas
Water:
Public Water
Sewer:
Public Sewer
Services:
Cable TV Available, Garbage Extra Charge
Lot Features
Acres:
3.19
Lot Dimensions:
n/a
Lot Features:
Level Lot, Wooded Lot
School Information
Elementary:
CENTRAL
Middle:
MIDDLE
High School:
WHRHS
Community Information
County:
Somerset
Town:
Warren Twp.
Neighborhood:
Emerald Pond
Application Fee:
n/a
Association Fee:
n/a
Fee Includes:
n/a
Amenities:
n/a
Pets:
n/a
Financial Considerations
List Price:
$2,150,000
Tax Amount:
$30,170
Land Assessment:
$326,500
Build. Assessment:
$1,230,300
Total Assessment:
$1,556,800
Tax Rate:
1.84
Tax Year:
2024
Ownership Type:
Fee Simple
Listing Information
MLS ID:
3932132
List Date:
10-31-2024
Days On Market:
23
Listing Broker:
RE/MAX PREMIER
Listing Agent:
Siu Y. Wong














































Request More Information
Shawn and Diane Fox
RE/MAX American Dream
3108 Route 10 West
Denville, NJ 07834
Call: (973) 277-7853
Web: SeasonsGlenCondos.com

