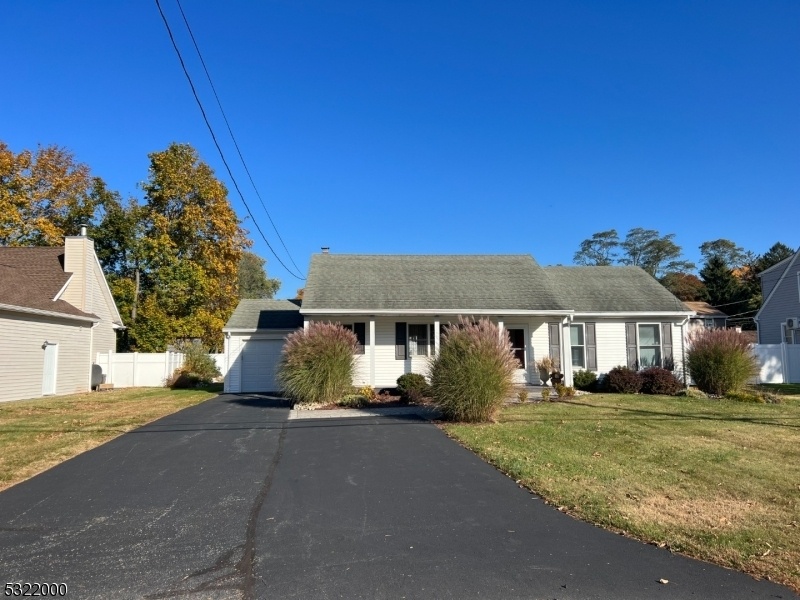63 Conestoga Trl
Sparta Twp, NJ 07871

























Price: $350,000
GSMLS: 3932127Type: Single Family
Style: Ranch
Beds: 3
Baths: 1 Full
Garage: 1-Car
Year Built: 1995
Acres: 0.26
Property Tax: $7,282
Description
Discover Stylish, One-level Living In This Beautiful Home Featuring An Open Floor Plan, Vaulted Ceiling, Laminate Flooring. The Bright & Inviting Living Room, With Large Sliding Glass Doors, Offers Views Of The Level Yard And Leads To An Outdoor Patio. The Living Room Opens Seamlessly To The Kitchen And Dining Area, Creating A Harmonious Flow Ideal For Gatherings. The Well-appointed Kitchen Boasts Solid Wood Cabinetry, Granite Countertops, A Tiled Backsplash, And Under-counter Lighting, With A Convenient Breakfast Bar For Casual Dining. The Spacious Primary Bedroom Includes Wall-to-wall Carpeting, A Fan/light Combo, And A Double Closet, Two Additional Bedrooms Feature Stylish Plank Wood Flooring. The Full Bath Offers A Tub/shower, Handsome Vanity, And Linen Closet. Entering From The Covered Front Porch, A Welcoming Foyer With A Coat Closet Opens To The Home, And A First-floor Laundry/mudroom Connects To The Garage. Outside, The Scenic, Level Yard Is Framed By A Privacy Fence, Creating A Perfect Retreat. Ideally Located For Commuters, This Property Is Minutes From Downtown Sparta With Its Restaurants And Shops, Only A Mile From The Lake Mohawk Boardwalk, And Close To The Sparta Hills Beach Club For Summer Enjoyment. Outdoor Enthusiasts Will Love Nearby Hiking And Biking Trails, Golf And Tennis Center, And Ski And Spa Resort. This Turn-key Home Is In Excellent Condition, With Low Taxes And Ready For Quick Occupancy Offering Everything You Need For Stylish, Convenient Living.
Rooms Sizes
Kitchen:
8x14 First
Dining Room:
14x10 First
Living Room:
14x15 First
Family Room:
n/a
Den:
n/a
Bedroom 1:
10x13 First
Bedroom 2:
9x11 First
Bedroom 3:
9x9 First
Bedroom 4:
n/a
Room Levels
Basement:
n/a
Ground:
n/a
Level 1:
n/a
Level 2:
n/a
Level 3:
n/a
Level Other:
n/a
Room Features
Kitchen:
Breakfast Bar, Separate Dining Area
Dining Room:
Living/Dining Combo
Master Bedroom:
1st Floor
Bath:
Tub Shower
Interior Features
Square Foot:
n/a
Year Renovated:
2014
Basement:
Yes - Crawl Space
Full Baths:
1
Half Baths:
0
Appliances:
Dishwasher, Dryer, Generator-Built-In, Microwave Oven, Range/Oven-Electric, Refrigerator, Washer
Flooring:
Carpeting, Laminate, Tile, Wood
Fireplaces:
No
Fireplace:
n/a
Interior:
Blinds, High Ceilings, Security System
Exterior Features
Garage Space:
1-Car
Garage:
Attached,DoorOpnr,InEntrnc
Driveway:
2 Car Width, Additional Parking
Roof:
Asphalt Shingle
Exterior:
Vinyl Siding
Swimming Pool:
n/a
Pool:
n/a
Utilities
Heating System:
1 Unit, Forced Hot Air
Heating Source:
GasNatur,GasPropL,OilAbOut
Cooling:
Central Air
Water Heater:
Electric
Water:
Public Water
Sewer:
See Remarks, Septic
Services:
n/a
Lot Features
Acres:
0.26
Lot Dimensions:
77X146
Lot Features:
Level Lot
School Information
Elementary:
SPARTA
Middle:
SPARTA
High School:
SPARTA
Community Information
County:
Sussex
Town:
Sparta Twp.
Neighborhood:
Lake Saginaw
Application Fee:
n/a
Association Fee:
$50 - Annually
Fee Includes:
n/a
Amenities:
Lake Privileges
Pets:
n/a
Financial Considerations
List Price:
$350,000
Tax Amount:
$7,282
Land Assessment:
$125,400
Build. Assessment:
$83,500
Total Assessment:
$208,900
Tax Rate:
3.49
Tax Year:
2023
Ownership Type:
Fee Simple
Listing Information
MLS ID:
3932127
List Date:
10-31-2024
Days On Market:
0
Listing Broker:
RE/MAX HOUSE VALUES
Listing Agent:
Kathleen Courter

























Request More Information
Shawn and Diane Fox
RE/MAX American Dream
3108 Route 10 West
Denville, NJ 07834
Call: (973) 277-7853
Web: SeasonsGlenCondos.com

