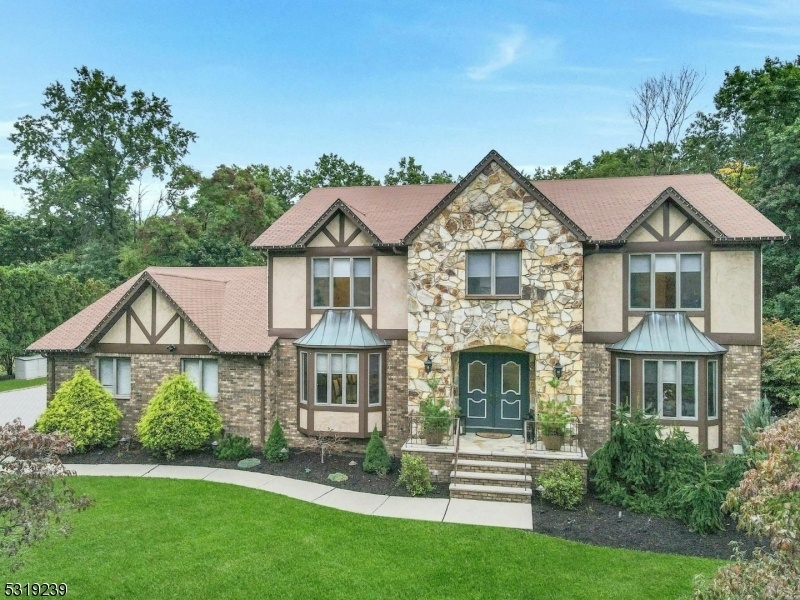318 Camelot Ct
Wyckoff Twp, NJ 07481








































Price: $1,475,000
GSMLS: 3932094Type: Single Family
Style: Colonial
Beds: 5
Baths: 3 Full & 1 Half
Garage: 2-Car
Year Built: 1984
Acres: 0.57
Property Tax: $22,412
Description
Prepare To Fall In Love With This Beautifully Appointed Five Bedroom Center Hall Colonial Nestled On A Quiet Cul-de-sac In The Desirable Sicomac Area Of Wyckoff. This Home Has Been Meticulously Maintained/updated And Beams Pride Of Ownership Throughout. The Professionally Landscaped Property Provides For A Private Retreat With Lush Gardens, Expansive Deck/patio And In-ground Gunite Pool. This Home's Remarkable Curb Appeal Continues Inside Where You Are Surrounded By Unmatched Elegance. This Home Provides Room For Both Comfortable Living And Entertaining. See Separate List Of Amenities/features (too Many To List). Don't Miss This Opportunity To Make This Amazing Home Your Own.p
Rooms Sizes
Kitchen:
17x14 First
Dining Room:
14x19 First
Living Room:
14x11 First
Family Room:
24x13
Den:
n/a
Bedroom 1:
14x22 Second
Bedroom 2:
11x12 Second
Bedroom 3:
14x16 Second
Bedroom 4:
14x13 Second
Room Levels
Basement:
Bath(s) Other, Exercise Room, Rec Room, Storage Room, Utility Room
Ground:
n/a
Level 1:
1Bedroom,BathMain,Breakfst,DiningRm,FamilyRm,Foyer,GarEnter,Kitchen,Laundry,LivingRm,OutEntrn,Pantry,PowderRm
Level 2:
4 Or More Bedrooms, Attic, Bath Main, Bath(s) Other
Level 3:
n/a
Level Other:
GarEnter
Room Features
Kitchen:
Center Island, Eat-In Kitchen, Pantry, Separate Dining Area
Dining Room:
Formal Dining Room
Master Bedroom:
Full Bath, Walk-In Closet
Bath:
Soaking Tub, Stall Shower
Interior Features
Square Foot:
24,786
Year Renovated:
n/a
Basement:
Yes - Finished, Full
Full Baths:
3
Half Baths:
1
Appliances:
Cooktop - Gas, Dishwasher, Kitchen Exhaust Fan, See Remarks, Wall Oven(s) - Electric, Water Filter, Wine Refrigerator
Flooring:
Carpeting, Tile, Wood
Fireplaces:
1
Fireplace:
Family Room, Wood Burning
Interior:
SecurSys,StallShw,StallTub,TubShowr,WlkInCls
Exterior Features
Garage Space:
2-Car
Garage:
Attached,DoorOpnr,Garage,InEntrnc,SeeRem
Driveway:
2 Car Width, Off-Street Parking, Paver Block
Roof:
Asphalt Shingle
Exterior:
Brick, Stone, Vinyl Siding
Swimming Pool:
Yes
Pool:
Gunite, Heated, In-Ground Pool
Utilities
Heating System:
1 Unit, Baseboard - Hotwater, Multi-Zone, Radiant - Electric
Heating Source:
Gas-Natural
Cooling:
1 Unit, Central Air
Water Heater:
Gas
Water:
Public Water
Sewer:
Public Sewer
Services:
Cable TV Available, Fiber Optic Available
Lot Features
Acres:
0.57
Lot Dimensions:
162x149
Lot Features:
Cul-De-Sac, Level Lot
School Information
Elementary:
SICOMAC
Middle:
EISENHOWER
High School:
n/a
Community Information
County:
Bergen
Town:
Wyckoff Twp.
Neighborhood:
n/a
Application Fee:
n/a
Association Fee:
n/a
Fee Includes:
n/a
Amenities:
Exercise Room, Pool-Outdoor, Storage
Pets:
n/a
Financial Considerations
List Price:
$1,475,000
Tax Amount:
$22,412
Land Assessment:
$693,600
Build. Assessment:
$523,100
Total Assessment:
$1,216,700
Tax Rate:
1.85
Tax Year:
2023
Ownership Type:
Fee Simple
Listing Information
MLS ID:
3932094
List Date:
10-31-2024
Days On Market:
0
Listing Broker:
COLDWELL BANKER REALTY RDG
Listing Agent:
Joanmarie Monton








































Request More Information
Shawn and Diane Fox
RE/MAX American Dream
3108 Route 10 West
Denville, NJ 07834
Call: (973) 277-7853
Web: SeasonsGlenCondos.com

