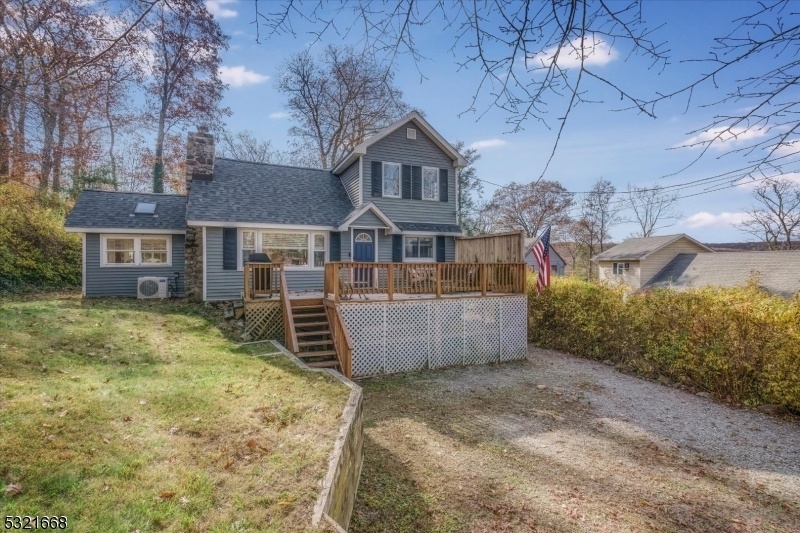109 Echo Ln
Vernon Twp, NJ 07422






























Price: $369,000
GSMLS: 3931996Type: Single Family
Style: Custom Home
Beds: 2
Baths: 2 Full
Garage: No
Year Built: 1968
Acres: 0.23
Property Tax: $7,662
Description
Come Experience All Highland Lakes Has To Offer With This Gorgeous Custom Lakestyle Home! Entertain Guests In A True Open Layout First Floor, Drenched In Natural Light Via Multiple Skylights, Vaulted Ceilings And Coupled With A Gorgeous Original Stone Fireplace Allowing Both Modern And Classic Styles To Merge Seamlessly! The Formal Dining Room W/ Vaulted Ceiling, Skylights And Sliders To The Backyard Compliments Perfectly With The Eat-in Kitchen Highlighted By A Breakfast Bar And Stainless Appliances. A Large First Floor Bedroom W/ Lake Views, Full Bathroom, Office/den Area And Laundry Closet Round Out The Very Functional And Flexible First Level. Upstairs You Will Find A Spacious Primary Bedroom Featuring Lake Views, Vaulted Ceilings, Walk-in Closet And A Full Bathroom! Across The Hall Is An Additional Room That Could Easily Be Used As A Guest Bedroom, Playroom, Home Office Etc. In The Backyard You'll Find Peace And Privacy. Walk To The Top Corner Of The Yard And You'll Be Treated To A Wonderful Lake View, Perfect For An Evening Sunset! Partial Basement Accessed From Exterior Offers Additional Storage.
Rooms Sizes
Kitchen:
n/a
Dining Room:
n/a
Living Room:
n/a
Family Room:
n/a
Den:
n/a
Bedroom 1:
n/a
Bedroom 2:
n/a
Bedroom 3:
n/a
Bedroom 4:
n/a
Room Levels
Basement:
Utility Room
Ground:
n/a
Level 1:
1 Bedroom, Bath Main, Den, Dining Room, Kitchen, Laundry Room, Living Room
Level 2:
1 Bedroom, Bath(s) Other, Office
Level 3:
n/a
Level Other:
n/a
Room Features
Kitchen:
Breakfast Bar
Dining Room:
Formal Dining Room
Master Bedroom:
Full Bath, Walk-In Closet
Bath:
Tub Shower
Interior Features
Square Foot:
n/a
Year Renovated:
n/a
Basement:
Yes - Unfinished
Full Baths:
2
Half Baths:
0
Appliances:
Carbon Monoxide Detector, Dishwasher, Dryer, Microwave Oven, Range/Oven-Electric, Refrigerator, See Remarks, Washer
Flooring:
Carpeting, Laminate, Wood
Fireplaces:
1
Fireplace:
Living Room, Wood Burning
Interior:
CeilBeam,Blinds,CODetect,CeilCath,Drapes,FireExtg,CeilHigh,Skylight,SmokeDet,StallShw,TubShowr,WlkInCls
Exterior Features
Garage Space:
No
Garage:
n/a
Driveway:
2 Car Width, Crushed Stone
Roof:
Asphalt Shingle
Exterior:
Vinyl Siding
Swimming Pool:
No
Pool:
n/a
Utilities
Heating System:
1 Unit, Forced Hot Air, Heat Pump
Heating Source:
Electric,OilAbIn
Cooling:
1 Unit, Ductless Split AC
Water Heater:
Electric
Water:
Well
Sewer:
Septic
Services:
Garbage Extra Charge
Lot Features
Acres:
0.23
Lot Dimensions:
n/a
Lot Features:
Lake/Water View
School Information
Elementary:
VERNON
Middle:
VERNON
High School:
VERNON
Community Information
County:
Sussex
Town:
Vernon Twp.
Neighborhood:
Highland Lakes
Application Fee:
$2,000
Association Fee:
$1,400 - Annually
Fee Includes:
Maintenance-Common Area
Amenities:
ClubHous,LakePriv,MulSport,Playgrnd
Pets:
Yes
Financial Considerations
List Price:
$369,000
Tax Amount:
$7,662
Land Assessment:
$167,300
Build. Assessment:
$128,200
Total Assessment:
$295,500
Tax Rate:
2.59
Tax Year:
2023
Ownership Type:
Fee Simple
Listing Information
MLS ID:
3931996
List Date:
10-30-2024
Days On Market:
0
Listing Broker:
WEICHERT REALTORS
Listing Agent:
Christine Tremain






























Request More Information
Shawn and Diane Fox
RE/MAX American Dream
3108 Route 10 West
Denville, NJ 07834
Call: (973) 277-7853
Web: SeasonsGlenCondos.com

