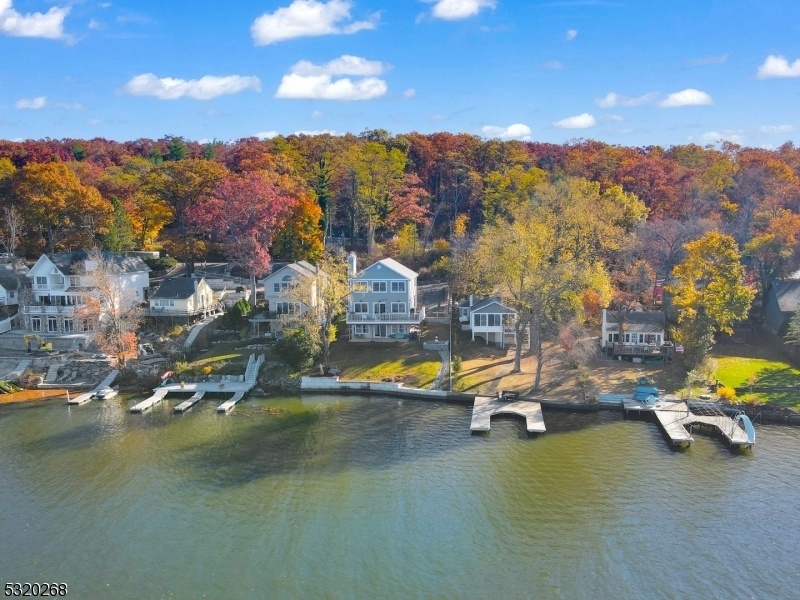3 Lake Park Ter
West Milford Twp, NJ 07421











































Price: $1,200,000
GSMLS: 3931842Type: Single Family
Style: Colonial
Beds: 3
Baths: 3 Full & 1 Half
Garage: No
Year Built: 2023
Acres: 0.34
Property Tax: $18,592
Description
Welcome To This Gorgeous Brand New Lakefront Home On The Very Desirable Greenwood Lake! Located On The South End Of The Lake On The Jersey Side, This Newly Constructed Home Has It All! Attention To Detail Exists Everywhere You Look- From The Beautiful Front Porch, To The Modern Chandeliers To The Huge Center Kitchen Island And Stunning Real Wood Floors, To The Meticulous Mason Work On The Fireplace And Well Thought Out Storage Space! With An Open Floor Plan And Large Windows, You Can Enjoy The Spectacular Views Of The Lake All Year Round! Two Sets Of Double Doors Off The Living/dining Room Area Lead To A Wrap Around Deck Where You Can Admire The Fall Foliage And Sunsets! Incredible Kitchen Cabinets With A Huge Sink Facing The Lake And Ss Appliances-recessed Lighting-first Floor Half Bath And Separate Laundry Room-lots Of Parking Space With Beautiful Wood Fencing And Solar Lights That Line The Driveway- Staircase And Hallway To The 2nd Floor Are Bright And Spacious- Main Bedroom En Suite Is Amazing! Wake Up Every Morning To Gorgeous Views! Large Walk-in Closet! Incredible Main Bathroom With Unique Open Shower! The 2 Other Bedrooms Are A Perfect Size And Bright And 2nd Floor Main Bathroom Has Been Done Beautifully! Large Walkout Basement With More Great Views, A Perfect Nestled Area To Hang Beach Towels, Another Full Bath And A Bonus Storage Room! Wonderful Backyard And Own Dock! Move Right Into This Impeccable Custom Built Home!
Rooms Sizes
Kitchen:
n/a
Dining Room:
n/a
Living Room:
n/a
Family Room:
n/a
Den:
n/a
Bedroom 1:
n/a
Bedroom 2:
n/a
Bedroom 3:
n/a
Bedroom 4:
n/a
Room Levels
Basement:
n/a
Ground:
n/a
Level 1:
n/a
Level 2:
n/a
Level 3:
n/a
Level Other:
n/a
Room Features
Kitchen:
Center Island, Separate Dining Area
Dining Room:
Living/Dining Combo
Master Bedroom:
Full Bath, Walk-In Closet
Bath:
n/a
Interior Features
Square Foot:
n/a
Year Renovated:
n/a
Basement:
Yes - Finished, Full, Walkout
Full Baths:
3
Half Baths:
1
Appliances:
Dishwasher, Dryer, Range/Oven-Gas, Refrigerator, Washer, Water Softener-Own
Flooring:
Tile, Wood
Fireplaces:
1
Fireplace:
Gas Fireplace, Wood Burning
Interior:
Blinds, Carbon Monoxide Detector, Fire Extinguisher, Smoke Detector, Walk-In Closet
Exterior Features
Garage Space:
No
Garage:
n/a
Driveway:
2 Car Width, Blacktop, Fencing, Lighting
Roof:
Asphalt Shingle
Exterior:
Vinyl Siding
Swimming Pool:
n/a
Pool:
n/a
Utilities
Heating System:
Heat Pump
Heating Source:
GasPropL
Cooling:
Central Air
Water Heater:
n/a
Water:
Well
Sewer:
Septic 3 Bedroom Town Verified
Services:
n/a
Lot Features
Acres:
0.34
Lot Dimensions:
n/a
Lot Features:
Lake Front, Mountain View
School Information
Elementary:
n/a
Middle:
n/a
High School:
n/a
Community Information
County:
Passaic
Town:
West Milford Twp.
Neighborhood:
n/a
Application Fee:
n/a
Association Fee:
n/a
Fee Includes:
n/a
Amenities:
Boats - Gas Powered Allowed
Pets:
n/a
Financial Considerations
List Price:
$1,200,000
Tax Amount:
$18,592
Land Assessment:
$226,600
Build. Assessment:
$218,200
Total Assessment:
$444,800
Tax Rate:
4.18
Tax Year:
2024
Ownership Type:
Fee Simple
Listing Information
MLS ID:
3931842
List Date:
10-29-2024
Days On Market:
3
Listing Broker:
WEICHERT REALTORS
Listing Agent:
Tracey Battle











































Request More Information
Shawn and Diane Fox
RE/MAX American Dream
3108 Route 10 West
Denville, NJ 07834
Call: (973) 277-7853
Web: SeasonsGlenCondos.com

