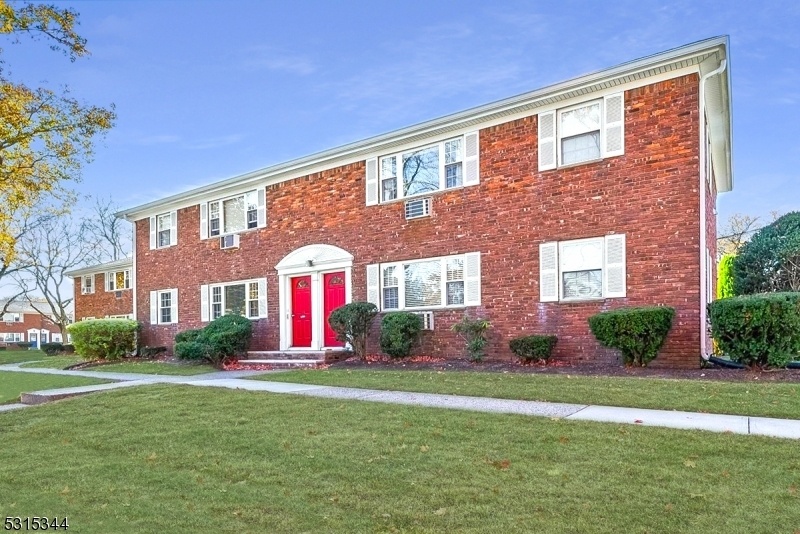1289A Valley Rd
Wayne Twp, NJ 07470

















Price: $299,000
GSMLS: 3931713Type: Condo/Townhouse/Co-op
Style: First Floor Unit
Beds: 1
Baths: 1 Full
Garage: No
Year Built: 1965
Acres: 0.00
Property Tax: $4,237
Description
Welcome Home To This Beautiful First Floor Updated One-bedroom, One Bath Condo, Perfect For Commuters. Located In The Desirable Manchester Village 1 Condo Association. This Unit Features A Kitchen With Custom, Stainless Steel Appliances, And Granite Countertops. The Living Room Features Carpeting With Hardwood Flooring Underneath All The Carpets, Large Windows Which Allow For Abundant Natural Light. Custom Blinds, Large Storage Closet Also Located Off Of The Living Room. Updated Bathroom With Floating Vanity, Tub / Shower, Stackable Washer And Dryer. Large Bedroom Also Offers Large Windows, Carpet Floors, And Oversized Closet With Custom Built-ins. Hoa Fee Includes Heat, Hot Water, And Gas. Custom Kirsch Windows Replaced In January 2023. Steps Away From Nyc Public Transportation. Also, Walking Distance To Schools, Restaurants, And Shops.
Rooms Sizes
Kitchen:
First
Dining Room:
First
Living Room:
First
Family Room:
n/a
Den:
n/a
Bedroom 1:
First
Bedroom 2:
n/a
Bedroom 3:
n/a
Bedroom 4:
n/a
Room Levels
Basement:
n/a
Ground:
n/a
Level 1:
1Bedroom,BathMain,DiningRm,InsdEntr,Kitchen,Laundry,LivingRm,OutEntrn
Level 2:
n/a
Level 3:
n/a
Level Other:
n/a
Room Features
Kitchen:
Eat-In Kitchen, Separate Dining Area
Dining Room:
Formal Dining Room
Master Bedroom:
1st Floor
Bath:
Tub Shower
Interior Features
Square Foot:
900
Year Renovated:
n/a
Basement:
No
Full Baths:
1
Half Baths:
0
Appliances:
Carbon Monoxide Detector, Dishwasher, Dryer, Kitchen Exhaust Fan, Range/Oven-Gas, Refrigerator, Washer
Flooring:
Carpeting, Tile, Vinyl-Linoleum, Wood
Fireplaces:
No
Fireplace:
n/a
Interior:
Blinds,CODetect,FireExtg,SmokeDet,TubShowr,WlkInCls
Exterior Features
Garage Space:
No
Garage:
n/a
Driveway:
Common, Off-Street Parking, Parking Lot-Shared
Roof:
Asphalt Shingle
Exterior:
Brick
Swimming Pool:
No
Pool:
n/a
Utilities
Heating System:
1 Unit, Baseboard - Hotwater
Heating Source:
Gas-Natural
Cooling:
Wall A/C Unit(s), Window A/C(s)
Water Heater:
Gas
Water:
Association, Public Water
Sewer:
Public Sewer
Services:
Cable TV Available
Lot Features
Acres:
0.00
Lot Dimensions:
n/a
Lot Features:
Level Lot
School Information
Elementary:
JFK
Middle:
ANTHONY WA
High School:
WAYNE HILL
Community Information
County:
Passaic
Town:
Wayne Twp.
Neighborhood:
Manchester Village I
Application Fee:
n/a
Association Fee:
$398 - Monthly
Fee Includes:
Heat, Maintenance-Common Area, Maintenance-Exterior, Sewer Fees, Snow Removal, Trash Collection, Water Fees
Amenities:
Storage
Pets:
Cats OK, Dogs OK, Yes
Financial Considerations
List Price:
$299,000
Tax Amount:
$4,237
Land Assessment:
$44,500
Build. Assessment:
$29,600
Total Assessment:
$74,100
Tax Rate:
5.72
Tax Year:
2023
Ownership Type:
Fee Simple
Listing Information
MLS ID:
3931713
List Date:
10-29-2024
Days On Market:
0
Listing Broker:
KELLER WILLIAMS PROSPERITY REALTY
Listing Agent:
James Hogan

















Request More Information
Shawn and Diane Fox
RE/MAX American Dream
3108 Route 10 West
Denville, NJ 07834
Call: (973) 277-7853
Web: SeasonsGlenCondos.com

