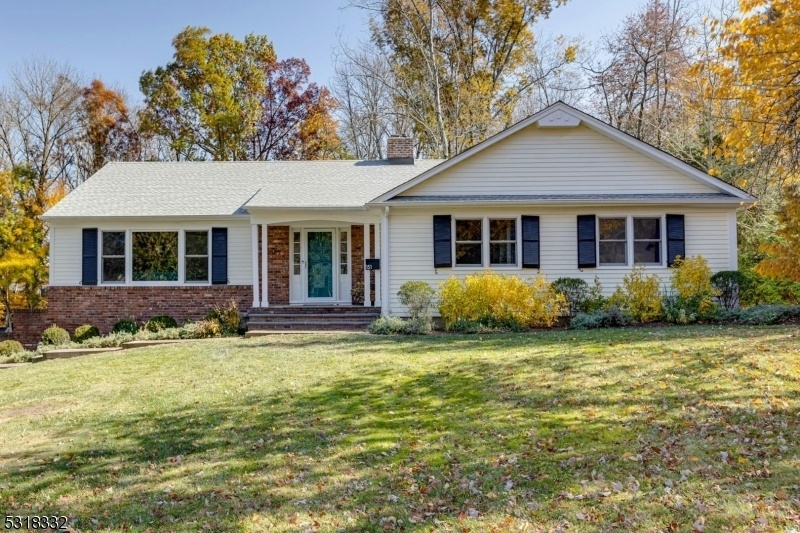151 Lorraine Drive
Berkeley Heights Twp, NJ 07922


































Price: $985,000
GSMLS: 3931597Type: Single Family
Style: Ranch
Beds: 4
Baths: 3 Full
Garage: 2-Car
Year Built: 1967
Acres: 0.46
Property Tax: $15,575
Description
Move Right Into This Spacious Ranch Style Home! Situated On .461 Acre In A Sought-after Berkeley Heights Neighborhood, This Renovated Home Has It All! Main Level Offers The Entry Foyer, 4 Bedrooms, 2 Renovated Full Baths, Living Room With Picture Window, & Fully Renovated Gourmet Eat-in Kitchen With Two Islands, Granite Counters, & High-end Stainless Steel Appliances That Opens To Both The Dining Area & Family Room With Wood-burning Fireplace And Has Access To The Laundry Room And Enclosed Porch. Lower Level Features The Recreation Room With New Flooring, Updated Full Bathroom, Walk-in Closet, & Door To The Level Backyard, Plus A Huge Storage & Utility Room & Access To The Oversized Garage. Recent Renovations Include The Complete Open-concept Eik Including Dining Area & Family Room, Roof, Upgraded Electrical Service & Panel, 240-v Outlet In The Garage For Ev Charging, Recessed Lighting And Ceiling Fans, New Hardwood Flooring In The Kitchen & Family Room, & Support Posts In The Garage, All In 2021. The Primary & Main Bathrooms Were Renovated In 2022. New Central Air Conditioner, Chimney Liner, Updated Lower-level Bathroom, Lux Vinyl Plank Flooring In Rec Room, & Front Entry Steps Were Completed In 2024. Hardwood Flooring On The Main Level, Newer Windows Throughout, Built-in Desk Area For 3 In The 4th Bedroom, Walk-out Basement To The Level Backyard, Oversized Two-car Garage With Newer Garage Doors, And Neutral Decor Throughout Add To This Home's Appeal.
Rooms Sizes
Kitchen:
10x17 First
Dining Room:
11x12
Living Room:
22x13 First
Family Room:
13x17 First
Den:
n/a
Bedroom 1:
16x12 First
Bedroom 2:
15x11 First
Bedroom 3:
12x13 First
Bedroom 4:
09x17 First
Room Levels
Basement:
BathMain,GarEnter,OutEntrn,RecRoom,Storage,Utility,Walkout
Ground:
n/a
Level 1:
4+Bedrms,BathMain,BathOthr,DiningRm,FamilyRm,Foyer,Kitchen,Laundry,LivingRm,Screened
Level 2:
Attic
Level 3:
n/a
Level Other:
n/a
Room Features
Kitchen:
Center Island, Eat-In Kitchen, Separate Dining Area
Dining Room:
n/a
Master Bedroom:
1st Floor, Full Bath
Bath:
Stall Shower
Interior Features
Square Foot:
n/a
Year Renovated:
2021
Basement:
Yes - Finished-Partially, Full, Walkout
Full Baths:
3
Half Baths:
0
Appliances:
Carbon Monoxide Detector, Cooktop - Electric, Cooktop - Induction, Dishwasher, Kitchen Exhaust Fan, Microwave Oven, Refrigerator, Sump Pump, Wall Oven(s) - Electric
Flooring:
Tile, Vinyl-Linoleum, Wood
Fireplaces:
1
Fireplace:
Family Room, Wood Burning
Interior:
CODetect,FireExtg,SmokeDet,StallShw,WlkInCls,WndwTret
Exterior Features
Garage Space:
2-Car
Garage:
Attached Garage, Garage Door Opener, Oversize Garage
Driveway:
1 Car Width, Blacktop
Roof:
Asphalt Shingle
Exterior:
Brick, Wood Shingle
Swimming Pool:
No
Pool:
n/a
Utilities
Heating System:
1 Unit, Forced Hot Air
Heating Source:
Gas-Natural
Cooling:
1 Unit, Attic Fan, Ceiling Fan, Central Air
Water Heater:
Gas
Water:
Public Water
Sewer:
Public Sewer
Services:
Cable TV Available, Fiber Optic Available, Garbage Extra Charge
Lot Features
Acres:
0.46
Lot Dimensions:
n/a
Lot Features:
Level Lot
School Information
Elementary:
Mountain
Middle:
Columbia
High School:
Governor
Community Information
County:
Union
Town:
Berkeley Heights Twp.
Neighborhood:
Sherbrook West
Application Fee:
n/a
Association Fee:
n/a
Fee Includes:
n/a
Amenities:
n/a
Pets:
n/a
Financial Considerations
List Price:
$985,000
Tax Amount:
$15,575
Land Assessment:
$195,700
Build. Assessment:
$167,600
Total Assessment:
$363,300
Tax Rate:
4.29
Tax Year:
2024
Ownership Type:
Fee Simple
Listing Information
MLS ID:
3931597
List Date:
10-28-2024
Days On Market:
7
Listing Broker:
COLDWELL BANKER REALTY
Listing Agent:
Catherine Debenedictis


































Request More Information
Shawn and Diane Fox
RE/MAX American Dream
3108 Route 10 West
Denville, NJ 07834
Call: (973) 277-7853
Web: SeasonsGlenCondos.com

