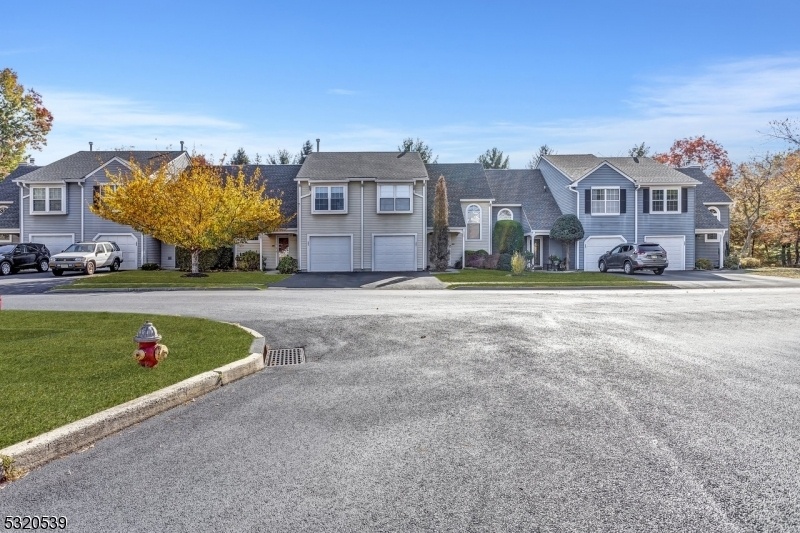288 Michael J Smith Ct
Franklin Twp, NJ 08873


































Price: $449,000
GSMLS: 3931467Type: Condo/Townhouse/Co-op
Style: Townhouse-End Unit
Beds: 2
Baths: 2 Full & 1 Half
Garage: 1-Car
Year Built: 1988
Acres: 0.07
Property Tax: $7,474
Description
Welcome To This Charming 2-bedroom, 2 1/2 Baths End Unit Townhome In Franklin Township, Nj! This Lovely Home Features Hardwood Floors Throughout The First Floor, Extending Up The Stairs To The Second Level.the Spacious Living Room Boasts A Cozy Wood-burning Fireplace, While The Large Dining Room Provides Ample Space For Gatherings. The Updated Kitchen Is A Highlight, Showcasing Beautiful White Cabinets With Quartz Countertops And A Stylish Ceramic Floor. Freshly Painted Throughout, Including The One-car Garage For Added Convenience, This Unit Is Move-in Ready! Upstairs, You'll Find 2 Generous Bedrooms, Including A Master Suite With An Updated Ensuite Bath. All Bathrooms Have Updated Vanities For A Modern Touch. Major Updates Include A Furnace And Air Conditioner (both About 10 Years Old), A Newer Roof (2019), And Newer Windows (2021). The Kitchen Cabinets Were Updated In 2014, Ensuring You Can Enjoy A Comfortable And Stylish Living Space For Years To Come. Don't Miss This Opportunity To Leave Apartment Living Behind And Make This Delightful Townhome Your Own!
Rooms Sizes
Kitchen:
12x10 First
Dining Room:
12x8 First
Living Room:
15x15 First
Family Room:
n/a
Den:
n/a
Bedroom 1:
19x15 Second
Bedroom 2:
14x11 Second
Bedroom 3:
n/a
Bedroom 4:
n/a
Room Levels
Basement:
n/a
Ground:
n/a
Level 1:
DiningRm,Vestibul,GarEnter,Kitchen,LivingRm,PowderRm
Level 2:
2 Bedrooms, Bath Main, Bath(s) Other, Laundry Room
Level 3:
n/a
Level Other:
n/a
Room Features
Kitchen:
Galley Type
Dining Room:
n/a
Master Bedroom:
Full Bath, Walk-In Closet
Bath:
Tub Shower
Interior Features
Square Foot:
1,385
Year Renovated:
n/a
Basement:
No
Full Baths:
2
Half Baths:
1
Appliances:
Carbon Monoxide Detector, Dishwasher, Dryer, Microwave Oven, Range/Oven-Gas, Self Cleaning Oven, Washer
Flooring:
Carpeting, Tile, Wood
Fireplaces:
1
Fireplace:
Living Room, Wood Burning
Interior:
Blinds,CODetect,Drapes,FireExtg,SmokeDet,TubShowr,WlkInCls,WndwTret
Exterior Features
Garage Space:
1-Car
Garage:
Built-In Garage
Driveway:
1 Car Width, Blacktop, Driveway-Exclusive, On-Street Parking
Roof:
Asphalt Shingle
Exterior:
Vinyl Siding
Swimming Pool:
n/a
Pool:
n/a
Utilities
Heating System:
1 Unit, Forced Hot Air
Heating Source:
Gas-Natural
Cooling:
1 Unit, Ceiling Fan, Central Air
Water Heater:
Gas
Water:
Public Water
Sewer:
Public Sewer
Services:
Cable TV Available, Fiber Optic Available, Garbage Included
Lot Features
Acres:
0.07
Lot Dimensions:
43X73
Lot Features:
n/a
School Information
Elementary:
CONERLY
Middle:
FRANKLIN
High School:
FRANKLIN
Community Information
County:
Somerset
Town:
Franklin Twp.
Neighborhood:
Quailbrook East
Application Fee:
n/a
Association Fee:
$245 - Monthly
Fee Includes:
n/a
Amenities:
Tennis Courts
Pets:
Yes
Financial Considerations
List Price:
$449,000
Tax Amount:
$7,474
Land Assessment:
$209,000
Build. Assessment:
$178,100
Total Assessment:
$387,100
Tax Rate:
1.75
Tax Year:
2024
Ownership Type:
Condominium
Listing Information
MLS ID:
3931467
List Date:
10-28-2024
Days On Market:
7
Listing Broker:
KELLER WILLIAMS CORNERSTONE
Listing Agent:
Thomas Greco


































Request More Information
Shawn and Diane Fox
RE/MAX American Dream
3108 Route 10 West
Denville, NJ 07834
Call: (973) 277-7853
Web: SeasonsGlenCondos.com

