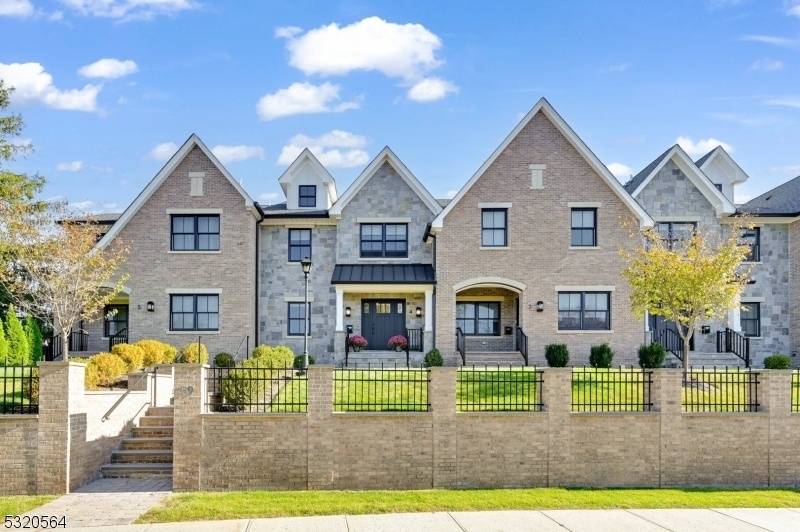59 New England Ave
Summit City, NJ 07901





















Price: $1,765,000
GSMLS: 3931138Type: Condo/Townhouse/Co-op
Style: Townhouse-Interior
Beds: 3
Baths: 3 Full & 1 Half
Garage: 2-Car
Year Built: 2023
Acres: 0.00
Property Tax: $26,719
Description
Absolutely Gorgeous, Two-year Old (young!) Townhome, Nestled On A Quiet Street Just Blocks From Downtown, The Train Station, Summit's Award-winning Schools And Several Parks. Built By One Of Summit's Premier Builders, This 3 Bedroom, 3.5 Bathroom Home Is Modern, Yet Homey - And Each Sundrenched Room Is More Beautiful Than The Next. The Gourmet Kitchen Boasts Quartz Countertops, Under Cabinet Lighting And Top-of-the Line Appliances. Just Off Of The Kitchen Are The Living And Dining Room With Both A Balcony And A Gas Fireplace. Upstairs You Will Find A Luxurious Primary Suite With A Spa-like Bathroom Inclusive Of A Soaking Tub And Shower Stall, Two Additional Bedrooms And A Laundry Room. In Addition To The Two Main Levels, Both The Lower Level And The 3rd Floor Offer Massive Amounts Of Space For Whatever Suits Your Needs. White Oak Floors Throughout, Custom Closets And Window-treatments, Plenty Of Storage Space And An Attached, Finished, 2-car Garage Are Just A Few Of The Other Offerings We'd Love You To See. Also Has 8 Years Left On Its Home Warranty... Not That You'll Need It! This Home Is A Must See!
Rooms Sizes
Kitchen:
n/a
Dining Room:
n/a
Living Room:
n/a
Family Room:
n/a
Den:
n/a
Bedroom 1:
n/a
Bedroom 2:
n/a
Bedroom 3:
n/a
Bedroom 4:
n/a
Room Levels
Basement:
Bath(s) Other, Media Room, Utility Room
Ground:
n/a
Level 1:
BathOthr,Foyer,Kitchen,LivDinRm,Office,Pantry,Porch,PowderRm
Level 2:
3 Bedrooms, Bath(s) Other, Laundry Room
Level 3:
Attic, Storage Room
Level Other:
n/a
Room Features
Kitchen:
Center Island, Pantry, Separate Dining Area
Dining Room:
n/a
Master Bedroom:
Full Bath
Bath:
Soaking Tub, Stall Shower
Interior Features
Square Foot:
n/a
Year Renovated:
n/a
Basement:
Yes - Finished, Full
Full Baths:
3
Half Baths:
1
Appliances:
Carbon Monoxide Detector, Dishwasher, Dryer, Kitchen Exhaust Fan, Microwave Oven, Range/Oven-Gas, Refrigerator, Self Cleaning Oven, Washer
Flooring:
Wood
Fireplaces:
1
Fireplace:
Gas Fireplace, Living Room
Interior:
n/a
Exterior Features
Garage Space:
2-Car
Garage:
Attached,Finished,DoorOpnr,InEntrnc
Driveway:
2 Car Width, Blacktop, Driveway-Exclusive
Roof:
Asphalt Shingle
Exterior:
Brick, Stone
Swimming Pool:
No
Pool:
n/a
Utilities
Heating System:
Forced Hot Air, Multi-Zone
Heating Source:
Gas-Natural
Cooling:
Central Air, Multi-Zone Cooling
Water Heater:
n/a
Water:
Public Water
Sewer:
Public Sewer
Services:
n/a
Lot Features
Acres:
0.00
Lot Dimensions:
n/a
Lot Features:
n/a
School Information
Elementary:
Lincoln-Hu
Middle:
n/a
High School:
Summit HS
Community Information
County:
Union
Town:
Summit City
Neighborhood:
Downtown Summit
Application Fee:
n/a
Association Fee:
$995 - Monthly
Fee Includes:
Maintenance-Common Area, Maintenance-Exterior, Snow Removal, Trash Collection
Amenities:
n/a
Pets:
Yes
Financial Considerations
List Price:
$1,765,000
Tax Amount:
$26,719
Land Assessment:
$150,000
Build. Assessment:
$467,500
Total Assessment:
$617,500
Tax Rate:
4.33
Tax Year:
2023
Ownership Type:
Condominium
Listing Information
MLS ID:
3931138
List Date:
10-24-2024
Days On Market:
6
Listing Broker:
PREMIUMONE REALTY
Listing Agent:
Lisa Turek





















Request More Information
Shawn and Diane Fox
RE/MAX American Dream
3108 Route 10 West
Denville, NJ 07834
Call: (973) 277-7853
Web: SeasonsGlenCondos.com

