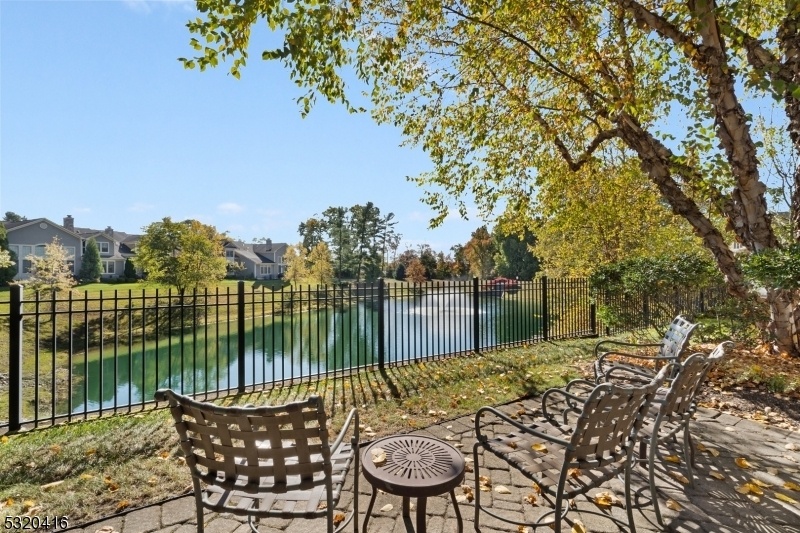24 Sterling Dr
Chatham Twp, NJ 07928





























Price: $1,875,000
GSMLS: 3930854Type: Condo/Townhouse/Co-op
Style: Townhouse-Interior
Beds: 3
Baths: 4 Full & 1 Half
Garage: 2-Car
Year Built: 2007
Acres: 0.51
Property Tax: $22,292
Description
Stunning Victoria Model At Rosevalle, A Community Of Elegant Townhomes. Meticulous Condition & Preferred Location With Sun-fillled Views Of The Pond From Rear Windows And Patio And Only A Short Distance To Pool/clubhouse. Enjoy Exceptional Craftsmanship, Architectural Details, Hardwood Floors And A Flexible Open Floor Plan. The First-floor Primary Suite Features A Beautiful Bay Window, Walk-in Closet And Spacious Bathroom With Separate Shower, Tub And Water Closet. High Ceilings, Elaborate Crown Moldings, Abundant Windows, Solid Doors And Hardwood Floors, And A Gracious Floor Plan That Creates A Sense Of Space And Elegance. There's An Open Concept Kitchen-breakfast Area Room With High-end Appliances And Custom Painted Cabinetry. The Great Room Has A Gas-log Fireplace And Handsome Built-ins. Upstairs Is A Large Loft Family Room, A Private Office Along With Two Ensuite Bedrooms. The Finished Lower Level Features A Large Recreation Room, Wet Bar, Full Bath And Plenty Of Closets And Storage Spaces. Concrete Block Shared Wall Construction Provides Peace And Privacy.
Rooms Sizes
Kitchen:
13x16 First
Dining Room:
11x14 First
Living Room:
n/a
Family Room:
21x15 First
Den:
n/a
Bedroom 1:
15x15 First
Bedroom 2:
11x16 Second
Bedroom 3:
13x13 Second
Bedroom 4:
n/a
Room Levels
Basement:
Bath(s) Other, Rec Room, Storage Room, Utility Room
Ground:
n/a
Level 1:
1Bedroom,BathMain,Breakfst,DiningRm,Foyer,GarEnter,GreatRm,Kitchen,Laundry,PowderRm
Level 2:
2 Bedrooms, Bath(s) Other, Loft, Office
Level 3:
n/a
Level Other:
n/a
Room Features
Kitchen:
Center Island, Separate Dining Area
Dining Room:
Formal Dining Room
Master Bedroom:
1st Floor, Full Bath, Walk-In Closet
Bath:
Jetted Tub, Stall Shower And Tub
Interior Features
Square Foot:
n/a
Year Renovated:
n/a
Basement:
Yes - Finished, Full
Full Baths:
4
Half Baths:
1
Appliances:
Carbon Monoxide Detector, Central Vacuum, Cooktop - Gas, Cooktop - Induction, Dishwasher, Dryer, Freezer-Freestanding, Kitchen Exhaust Fan, Microwave Oven, Refrigerator, Wall Oven(s) - Electric, Washer, Water Softener-Own, Wine Refrigerator
Flooring:
Carpeting, Marble, Stone, Tile, Wood
Fireplaces:
1
Fireplace:
Gas Fireplace, Great Room
Interior:
BarWet,Blinds,CODetect,CeilHigh,JacuzTyp,SecurSys,StallTub,WlkInCls
Exterior Features
Garage Space:
2-Car
Garage:
Attached,DoorOpnr,InEntrnc
Driveway:
2 Car Width, Blacktop
Roof:
Asphalt Shingle
Exterior:
ConcBrd,Stone
Swimming Pool:
n/a
Pool:
Association Pool
Utilities
Heating System:
2Units,ForcedHA,Humidifr,MultiZon
Heating Source:
Gas-Natural
Cooling:
2 Units, Central Air, Multi-Zone Cooling
Water Heater:
Gas
Water:
Public Water
Sewer:
Public Sewer
Services:
Cable TV Available, Fiber Optic Available
Lot Features
Acres:
0.51
Lot Dimensions:
n/a
Lot Features:
Lake/Water View, Pond On Lot
School Information
Elementary:
n/a
Middle:
Chatham Middle School (6-8)
High School:
Chatham High School (9-12)
Community Information
County:
Morris
Town:
Chatham Twp.
Neighborhood:
ROSEVALLE
Application Fee:
$350
Association Fee:
$1,010 - Monthly
Fee Includes:
Maintenance-Common Area, Maintenance-Exterior, Snow Removal, Trash Collection
Amenities:
Club House, Pool-Outdoor
Pets:
Number Limit
Financial Considerations
List Price:
$1,875,000
Tax Amount:
$22,292
Land Assessment:
$375,000
Build. Assessment:
$764,700
Total Assessment:
$1,139,700
Tax Rate:
1.99
Tax Year:
2024
Ownership Type:
Condominium
Listing Information
MLS ID:
3930854
List Date:
10-23-2024
Days On Market:
7
Listing Broker:
THE STERLING REALTY GROUP LLC
Listing Agent:
Patricia Tribelhorn





























Request More Information
Shawn and Diane Fox
RE/MAX American Dream
3108 Route 10 West
Denville, NJ 07834
Call: (973) 277-7853
Web: SeasonsGlenCondos.com




