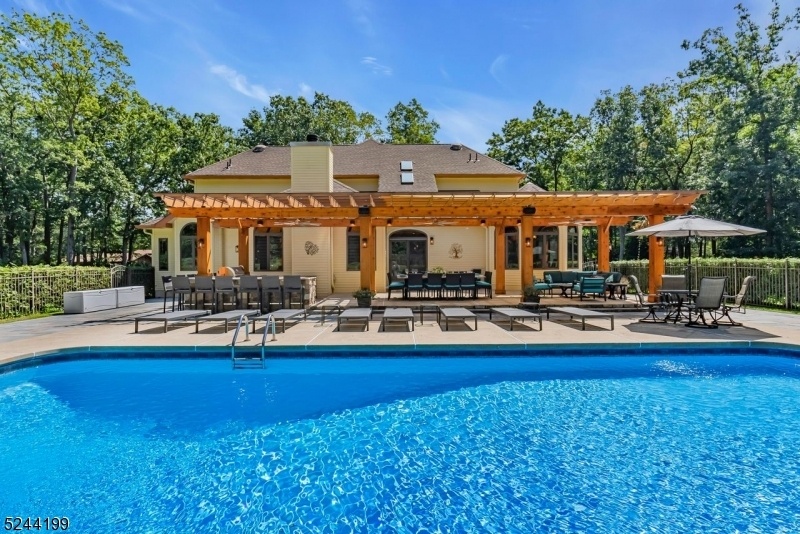4024 Quarry Rd
Manchester Twp, NJ 08759














































Price: $1,395,000
GSMLS: 3930643Type: Single Family
Style: Custom Home
Beds: 5
Baths: 4 Full & 1 Half
Garage: 3-Car
Year Built: 1997
Acres: 3.66
Property Tax: $12,325
Description
Exquisite Single Family Custom Colonial Residence Situated On A 3.66 Acre Lot Accessible Thru A Private Rd. Meticulous Updated 2015, 5 Bedrooms, 4-1/2 Bath, Heart Of The Home Is The Kitchen, A Culinary Enthusiast Dream, High End Ss Appliances. The Lavish Outdoor Amenities Are Equally Enticing With A Custom 50' Pergola & Outdoor Kitchen, Grill, Refrigerator, W/oversized Island Area Overlooking 40' Ft In Ground Pool W/bluestone Patio.1st Fl Primary Bedroom W/ensuite And Sitting Rm With Stone Wood Burning Fp. Finished Basement, Large Entertaining Game Room Area With A Custom Complete Bar, Oversize Guest Bedroom, Full Ensuite Bath. Large Family Room W/fp, Formal Dining Room, Laundry/mudroom, 3 Car Garage, Cac, Cvac, Brazilian Cherry Wood Floors & Radiant Heated Floors. Sound & Security System Exterior & Interior, Smart Home System, Exterior Lighting, Custom Brick Front. Underground Sprinkler System. Office/bedroom, All Rooms With Full Bathrooms, Vaulted & Cathedral Ceilings. New Roof Timberline W/copper Valleys. 7 Zone Heating, 3 Zone Cooling. New Composite Siding Which Elevates Curb Appeal. New Septic Add On 2024. Majestic Trees & Well Maintained Landscaping. A Harmonious Blend Of Opulence, Comfort & Functionality, This Property Offers A Retreat From The Ordinary & An Invitation To Revel In The Extraordinary. Indulge In The Luxury Of Space Both Indoors & Out & Create A Lifetime Of Memories. Move In Ready
Rooms Sizes
Kitchen:
n/a
Dining Room:
First
Living Room:
n/a
Family Room:
First
Den:
n/a
Bedroom 1:
First
Bedroom 2:
Second
Bedroom 3:
Second
Bedroom 4:
Second
Room Levels
Basement:
1Bedroom,BathOthr,GameRoom,Leisure,Media,RecRoom,Storage
Ground:
1Bedroom,BathMain,DiningRm,Vestibul,FamilyRm,GarEnter,Laundry,SittngRm
Level 1:
1Bedroom,BathMain,BathOthr,Breakfst,DiningRm,Vestibul,FamilyRm,Foyer,GarEnter,InsdEntr,Kitchen,Laundry,MudRoom,Pantry,SittngRm,Walkout
Level 2:
3Bedroom,Attic,BathOthr,Foyer,Office,Storage,Workshop
Level 3:
n/a
Level Other:
AdditBth,GarEnter
Room Features
Kitchen:
Center Island, Pantry, Separate Dining Area
Dining Room:
Formal Dining Room
Master Bedroom:
1st Floor, Fireplace, Full Bath, Sitting Room, Walk-In Closet
Bath:
Bidet, Soaking Tub, Stall Shower
Interior Features
Square Foot:
5,000
Year Renovated:
2024
Basement:
Yes - Finished
Full Baths:
4
Half Baths:
1
Appliances:
Carbon Monoxide Detector, Central Vacuum, Dishwasher, Microwave Oven, Refrigerator, Self Cleaning Oven
Flooring:
Marble, Wood
Fireplaces:
2
Fireplace:
Bedroom 1, Family Room, Wood Burning
Interior:
Bidet,Blinds,CODetect,CeilCath,AlrmFire,CeilHigh,Intercom,SecurSys,SmokeDet,StereoSy,WlkInCls,WndwTret
Exterior Features
Garage Space:
3-Car
Garage:
Attached,Built-In,DoorOpnr,InEntrnc
Driveway:
Blacktop, Circular, Driveway-Exclusive, Lighting, On-Street Parking
Roof:
Asphalt Shingle
Exterior:
Brick, Composition Siding, Stucco
Swimming Pool:
Yes
Pool:
Heated, In-Ground Pool, Liner, Outdoor Pool
Utilities
Heating System:
4+ Units, Baseboard - Electric, Multi-Zone, Radiant - Electric
Heating Source:
Gas-Natural
Cooling:
Attic Fan, Ceiling Fan, Central Air, Multi-Zone Cooling
Water Heater:
Gas
Water:
Public Water
Sewer:
Septic
Services:
Cable TV Available, Garbage Extra Charge
Lot Features
Acres:
3.66
Lot Dimensions:
n/a
Lot Features:
Private Road, Wooded Lot
School Information
Elementary:
n/a
Middle:
n/a
High School:
n/a
Community Information
County:
Ocean
Town:
Manchester Twp.
Neighborhood:
62
Application Fee:
n/a
Association Fee:
$350 - Annually
Fee Includes:
Snow Removal
Amenities:
Pool-Outdoor
Pets:
Yes
Financial Considerations
List Price:
$1,395,000
Tax Amount:
$12,325
Land Assessment:
$124,500
Build. Assessment:
$404,500
Total Assessment:
$529,000
Tax Rate:
2.33
Tax Year:
2023
Ownership Type:
Fee Simple
Listing Information
MLS ID:
3930643
List Date:
10-22-2024
Days On Market:
9
Listing Broker:
COLDWELL BANKER REALTY
Listing Agent:
Jeanne Tassone














































Request More Information
Shawn and Diane Fox
RE/MAX American Dream
3108 Route 10 West
Denville, NJ 07834
Call: (973) 277-7853
Web: SeasonsGlenCondos.com

