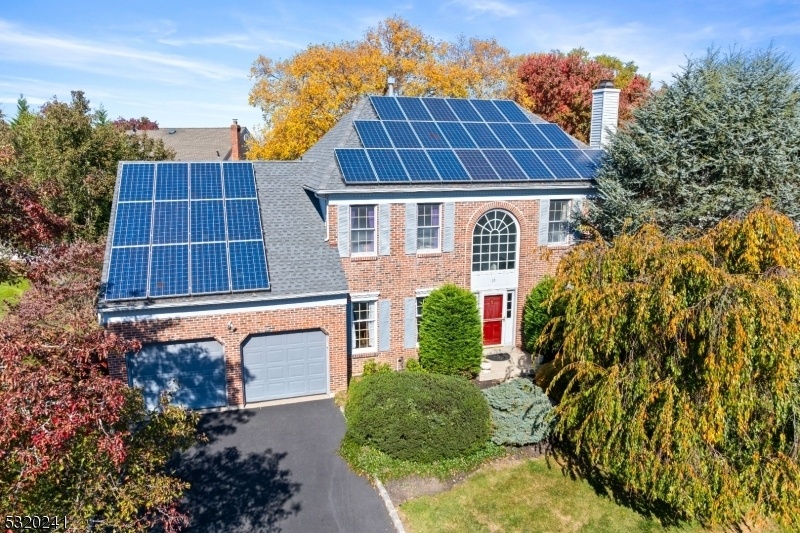23 Dickinson Rd
South Brunswick Twp, NJ 08824








































Price: $949,900
GSMLS: 3930642Type: Single Family
Style: Bi-Level
Beds: 4
Baths: 2 Full & 1 Half
Garage: 2-Car
Year Built: 1992
Acres: 0.23
Property Tax: $13,261
Description
Welcome To This Beautifully Designed, Meticulously Maintained Home! The First Floor Includes An Added Study, While The Primary Bedroom Upstairs Features A Spacious Sitting Area And An Upgraded Primary Bath For A Peaceful Retreat. The Exterior Is Just As Impressive, With A Newer Roof, Solar Panels, A Recently Repaved Driveway With Belgium Block Accents, And Professional Landscaping. The Backyard Is Ideal For Outdoor Living, Featuring A Patio With A Gazebo, Rear Floodlights, And A 20-amp Electrical Outlet In The Landscape Bed. Inside, The Home Boasts A Finished Basement, Complete With A Home Theater Featuring Stadium Seating, Wired For Dolby Digital And Dts Stereo And Mount For Digital Projector. A New Two-zone Lennox Hvac System With A Whole-house Humidifier Ensures Comfort Year-round. The Basement Also Offers Ample Storage. The Kitchen Is Fully Equipped With Modern Conveniences, Including A Brand-new Lg Refrigerator, Bosch Dishwasher, Ge Stove, And Both Insta Hot And Filtered Water Dispensers At The Sink. The Living Room Is Wired For 5.1 Surround Sound With Jbl Rear Speakers, Featuring A Working Fireplace. Refinished Hardwood Floors In The Hall And Dining Room, Along With Upgraded Molding In The Atrium Hallway, Add A Touch Of Charm. Upstairs, The Primary Suite Includes Stereo Wiring And Speakers, With A Skylit Bathroom Featuring A Whirlpool Bath And Separate Shower. The Hall Bath Has Been Fully Remodeled With A New Jacuzzi Tub, Faucets, And Toilet. See It Today!
Rooms Sizes
Kitchen:
n/a
Dining Room:
n/a
Living Room:
n/a
Family Room:
n/a
Den:
n/a
Bedroom 1:
n/a
Bedroom 2:
n/a
Bedroom 3:
n/a
Bedroom 4:
n/a
Room Levels
Basement:
n/a
Ground:
n/a
Level 1:
n/a
Level 2:
n/a
Level 3:
n/a
Level Other:
n/a
Room Features
Kitchen:
Center Island
Dining Room:
n/a
Master Bedroom:
n/a
Bath:
n/a
Interior Features
Square Foot:
n/a
Year Renovated:
n/a
Basement:
Yes - Finished, Full
Full Baths:
2
Half Baths:
1
Appliances:
Carbon Monoxide Detector, Dishwasher, Disposal, Dryer, Instant Hot Water, Microwave Oven, Range/Oven-Gas, Refrigerator, Washer
Flooring:
n/a
Fireplaces:
1
Fireplace:
Living Room
Interior:
n/a
Exterior Features
Garage Space:
2-Car
Garage:
Attached Garage
Driveway:
2 Car Width, Blacktop
Roof:
Asphalt Shingle
Exterior:
Brick
Swimming Pool:
n/a
Pool:
n/a
Utilities
Heating System:
2 Units
Heating Source:
Gas-Natural
Cooling:
2 Units
Water Heater:
Gas
Water:
Public Water
Sewer:
Public Sewer
Services:
n/a
Lot Features
Acres:
0.23
Lot Dimensions:
n/a
Lot Features:
n/a
School Information
Elementary:
n/a
Middle:
n/a
High School:
n/a
Community Information
County:
Middlesex
Town:
South Brunswick Twp.
Neighborhood:
n/a
Application Fee:
n/a
Association Fee:
n/a
Fee Includes:
n/a
Amenities:
n/a
Pets:
n/a
Financial Considerations
List Price:
$949,900
Tax Amount:
$13,261
Land Assessment:
$99,000
Build. Assessment:
$153,600
Total Assessment:
$252,600
Tax Rate:
5.17
Tax Year:
2023
Ownership Type:
Fee Simple
Listing Information
MLS ID:
3930642
List Date:
10-22-2024
Days On Market:
14
Listing Broker:
RE/MAX INSTYLE
Listing Agent:
Joseph J. Valenti








































Request More Information
Shawn and Diane Fox
RE/MAX American Dream
3108 Route 10 West
Denville, NJ 07834
Call: (973) 277-7853
Web: SeasonsGlenCondos.com

