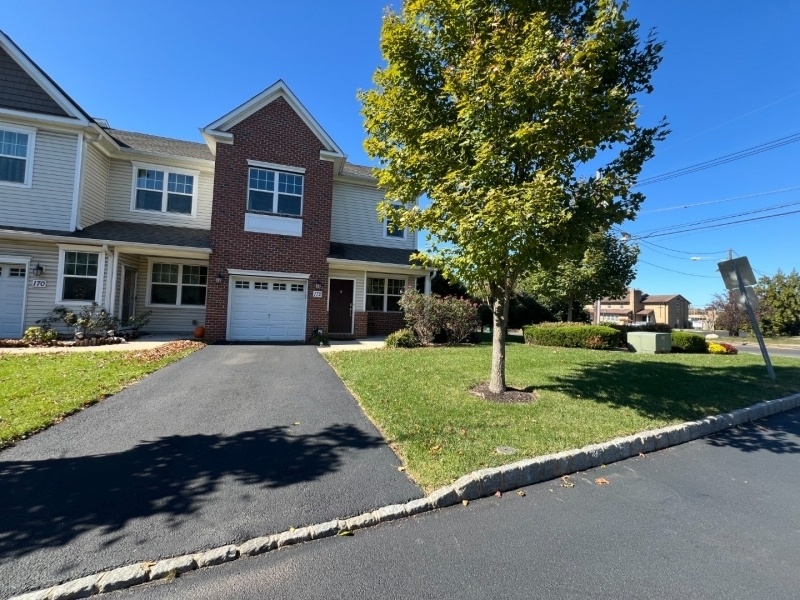172 Savoth Ln
Woodbridge Twp, NJ 07067




































Price: $731,000
GSMLS: 3930195Type: Condo/Townhouse/Co-op
Style: Multi Floor Unit
Beds: 3
Baths: 2 Full & 1 Half
Garage: 1-Car
Year Built: 2016
Acres: 0.16
Property Tax: $13,388
Description
East Facing 3 Bedrooms/2.5 Bath + Den, Spacious (fee Simple) Townhouse Built On The Builder's Premium Lot Of 0.16 Acres That Includes A Front, Back And Side Yard, A Garage & 2 Car Driveway. As You Step Inside, You Are Welcomed By A Sense Of Openness That Sets The Tone For The Entire Residence. Very Open Modern Floor Plan With Lots Of Upgrades - Hardwood Floors, Granite Counter Tops, Ceramic Tiles, 42 Custom Cabinets In Kitchen. Den On First Floor Can Be Used As A Bedroom. The Wide Stairs Lead To The Spacious Loft On The Second Floor Leading To 3 Bedrooms. Primary Bedroom Has 3 Closets Including A Large Wic. Seller Installed Chandeliers In Bedrooms, Replaced Carpet In Bedrooms With Upgraded Flooring, Installed Top Of The Line Washer, Dryer, And Refrigerator. The Whole House Has Been Painted With Upgraded Paint And The Garage Floor Has Also Been Finished. Corner Unit With Lots Of Windows And Natural Light. Close To Shopping Malls, Highways, And Public Transportation. Next To Inman Ave Bus Stop For Rahway Train Station (less Than 10 Mins). Quick Closing Possible.
Rooms Sizes
Kitchen:
9x23 First
Dining Room:
First
Living Room:
13x25 First
Family Room:
14x20 First
Den:
10x9 First
Bedroom 1:
16x13 Second
Bedroom 2:
11x12 Second
Bedroom 3:
11x12 Second
Bedroom 4:
n/a
Room Levels
Basement:
n/a
Ground:
n/a
Level 1:
Den,DiningRm,FamilyRm,Kitchen,LivingRm,LivDinRm,Pantry,PowderRm
Level 2:
3 Bedrooms, Bath Main, Bath(s) Other, Laundry Room, Loft
Level 3:
Attic
Level Other:
n/a
Room Features
Kitchen:
Breakfast Bar, Center Island, Eat-In Kitchen
Dining Room:
Living/Dining Combo
Master Bedroom:
Full Bath, Walk-In Closet
Bath:
n/a
Interior Features
Square Foot:
2,426
Year Renovated:
n/a
Basement:
No
Full Baths:
2
Half Baths:
1
Appliances:
Carbon Monoxide Detector, Dishwasher, Dryer, Kitchen Exhaust Fan, Microwave Oven, Range/Oven-Electric, Range/Oven-Gas, Refrigerator, Self Cleaning Oven, Washer
Flooring:
Parquet-Some, Tile, Wood
Fireplaces:
1
Fireplace:
Family Room, Gas Fireplace
Interior:
CODetect,CeilHigh,SecurSys,SmokeDet,StallTub,WlkInCls,WndwTret
Exterior Features
Garage Space:
1-Car
Garage:
Attached Garage, Garage Door Opener
Driveway:
1 Car Width, Parking Lot-Shared
Roof:
Asphalt Shingle
Exterior:
Aluminum Siding, Brick
Swimming Pool:
No
Pool:
n/a
Utilities
Heating System:
1 Unit, Forced Hot Air, Multi-Zone
Heating Source:
Electric, Gas-Natural
Cooling:
1 Unit, Central Air, Multi-Zone Cooling
Water Heater:
Gas
Water:
Public Water
Sewer:
Public Sewer
Services:
n/a
Lot Features
Acres:
0.16
Lot Dimensions:
66 X 105 AVG
Lot Features:
Corner
School Information
Elementary:
n/a
Middle:
n/a
High School:
n/a
Community Information
County:
Middlesex
Town:
Woodbridge Twp.
Neighborhood:
Heritage At Colonia
Application Fee:
n/a
Association Fee:
$225 - Monthly
Fee Includes:
Maintenance-Common Area, Snow Removal, Trash Collection
Amenities:
n/a
Pets:
Yes
Financial Considerations
List Price:
$731,000
Tax Amount:
$13,388
Land Assessment:
$23,400
Build. Assessment:
$89,700
Total Assessment:
$113,100
Tax Rate:
11.38
Tax Year:
2023
Ownership Type:
Fee Simple
Listing Information
MLS ID:
3930195
List Date:
10-18-2024
Days On Market:
36
Listing Broker:
KELLER WILLIAMS - NJ METRO GROUP
Listing Agent:
Chandra Jhangiani




































Request More Information
Shawn and Diane Fox
RE/MAX American Dream
3108 Route 10 West
Denville, NJ 07834
Call: (973) 277-7853
Web: SeasonsGlenCondos.com

