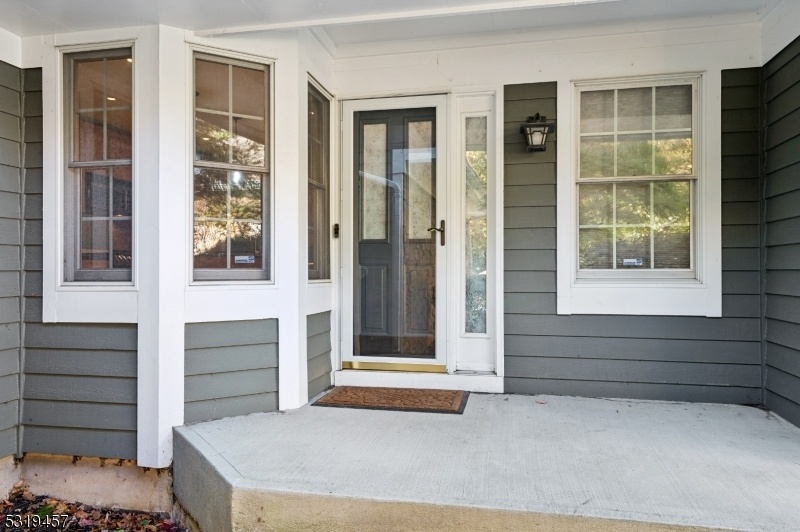34 Ginger Ct
South Brunswick Twp, NJ 08540

























Price: $599,000
GSMLS: 3930183Type: Condo/Townhouse/Co-op
Style: Townhouse-Interior
Beds: 2
Baths: 2 Full & 1 Half
Garage: 1-Car
Year Built: 1989
Acres: 0.05
Property Tax: $8,064
Description
This East Facing Partial Stone-front Townhome Is Situated In The Desirable Community Of Princeton Walk. Nestled In Coveted Cul-de-sac Location W/private Spacious Backyard. Foyer With Attractive Tiled Floors That Flow Into The Kitchen. Kitchen W/sleek Modern Cabinets, Granite Counters, Ss Appliances, Center Island, Bay Window W/bench Seating, And Interior "window Connects Dining/living Rooms Visually. Open-concept Living/dining Rooms W/abundant Natural Light W/hardwood Floors. Sliding Doors Lead To Spacious Back Deck. Wood Plank Accent Wall W/gas Fireplace And Recessed Lighting Above Adds Texture To The Space. Updated Powder Room And Laundry Room. Upstairs, Primary Bedroom W/vaulted Ceiling, Hardwood Floor, And Dual Closets. En-suite Bath W/soaking Tub, Vanity W/dual Sinks, Modern Faucets, Granite Counter, And Updated Shower W/glass Surround. 2nd Bedroom W/wainscotting Paneling, Built-in Shelves, And Hardwood Floor. Stylish Main Bath W/vanity, Brushed Gold Tone Hardware, Elegant Floor And Shower/tub Tile, And Rain Shower Head. Finished Walk-out Basement! All Light Switches Are Touch W/dimmers And Google/alexa Compatible. Garage W/tesla Charger. Award Winning South Brunswick Schools! This Home Is In Close Proximity To Shopping, Restaurants, Major Highways, Buses, Trains And Downtown Princeton.
Rooms Sizes
Kitchen:
First
Dining Room:
First
Living Room:
First
Family Room:
n/a
Den:
n/a
Bedroom 1:
Second
Bedroom 2:
Second
Bedroom 3:
n/a
Bedroom 4:
n/a
Room Levels
Basement:
Walkout
Ground:
n/a
Level 1:
Dining Room, Foyer, Kitchen, Laundry Room, Living Room, Porch, Powder Room
Level 2:
2 Bedrooms, Bath Main, Bath(s) Other
Level 3:
n/a
Level Other:
n/a
Room Features
Kitchen:
Center Island, Eat-In Kitchen, Separate Dining Area
Dining Room:
Dining L
Master Bedroom:
Full Bath, Walk-In Closet
Bath:
Soaking Tub, Stall Shower
Interior Features
Square Foot:
n/a
Year Renovated:
n/a
Basement:
Yes - Finished, Walkout
Full Baths:
2
Half Baths:
1
Appliances:
Dishwasher, Dryer, Kitchen Exhaust Fan, Microwave Oven, Range/Oven-Gas, Refrigerator, Washer
Flooring:
Carpeting, Tile, Wood
Fireplaces:
1
Fireplace:
Gas Fireplace, Living Room
Interior:
CeilHigh,Skylight,SoakTub,StallShw,TubShowr,WlkInCls
Exterior Features
Garage Space:
1-Car
Garage:
Attached Garage, Garage Door Opener, Garage Parking, On-Street Parking
Driveway:
1 Car Width, On-Street Parking
Roof:
Asphalt Shingle
Exterior:
Stone, Wood
Swimming Pool:
Yes
Pool:
Association Pool
Utilities
Heating System:
Forced Hot Air
Heating Source:
Electric, Gas-Natural
Cooling:
Ceiling Fan, Central Air
Water Heater:
Gas
Water:
Public Water
Sewer:
Public Sewer
Services:
n/a
Lot Features
Acres:
0.05
Lot Dimensions:
n/a
Lot Features:
Cul-De-Sac
School Information
Elementary:
CAMBRIDGE
Middle:
CROSSRDS S
High School:
S.BRUNSWIK
Community Information
County:
Middlesex
Town:
South Brunswick Twp.
Neighborhood:
PRINCETON WALK
Application Fee:
n/a
Association Fee:
$410 - Monthly
Fee Includes:
Maintenance-Common Area, Maintenance-Exterior, Snow Removal, Trash Collection
Amenities:
Billiards Room, Club House, Exercise Room, Jogging/Biking Path, Pool-Indoor, Pool-Outdoor, Tennis Courts
Pets:
Yes
Financial Considerations
List Price:
$599,000
Tax Amount:
$8,064
Land Assessment:
$90,000
Build. Assessment:
$63,000
Total Assessment:
$153,000
Tax Rate:
5.17
Tax Year:
2023
Ownership Type:
Fee Simple
Listing Information
MLS ID:
3930183
List Date:
10-18-2024
Days On Market:
0
Listing Broker:
RE/MAX OF PRINCETON
Listing Agent:
James Datri

























Request More Information
Shawn and Diane Fox
RE/MAX American Dream
3108 Route 10 West
Denville, NJ 07834
Call: (973) 277-7853
Web: SeasonsGlenCondos.com

