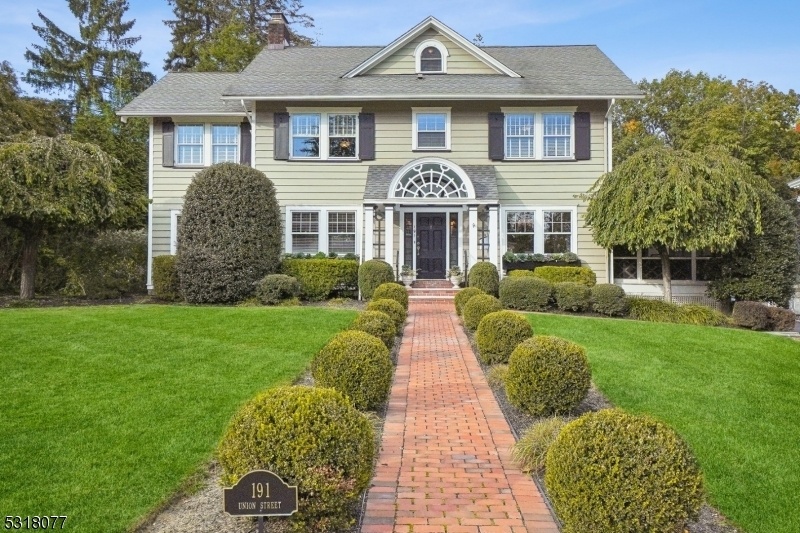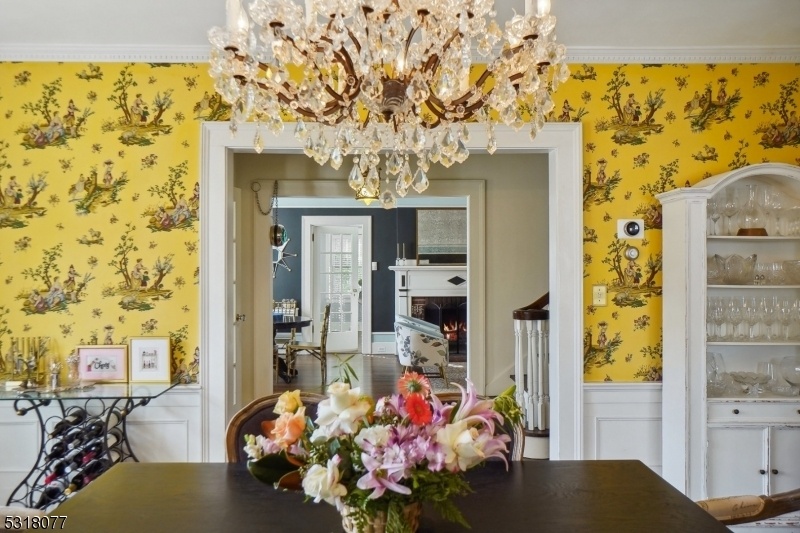191 Union St
Montclair Twp, NJ 07042

















































Price: $1,450,000
GSMLS: 3930182Type: Single Family
Style: Colonial
Beds: 5
Baths: 2 Full & 3 Half
Garage: 2-Car
Year Built: 1923
Acres: 0.00
Property Tax: $26,871
Description
You'll Love This Charming Center Hall Colonial With All The Updates In The Lovely Estate Section Neighborhood! Gracious & Festive With 5-bedrooms, This Home Blends Timeless Elegance With A Modern Re-fresh. The Spacious Layout Welcomes You With A Wide, Gracious Foyer That Leads To A Sun-drenched Living Room On One Side And A Formal Dining Room On The Other. The Lovely Side Family Room Is Perfect For Relaxing Evenings, While The Updated Kitchen Boasts New Appliances And An Inviting Breakfast Room. Step Out To The Dreamy Screened-in Porch Off The Dining Room, Ideal For Morning Coffee Or Candle Lit Evening Gatherings. The Patio Offers A Peaceful Retreat Surrounded By Oodles Of English Garden Charm & The Sweetest Rose Arbor - So Perfect For Al Fresco Dining And Entertaining. On The 2nd Floor You'll Find A Luxurious Primary Suite With En-suite Bath & Side Room Used As A Dressing Room, Would Also Make A Great Office, 2 More Spacious Bedrooms & New Hall Bath. The 3rd Floor Offers Your Guests A Comfortable Stay With 2 More Bedrooms & Bath. With Updated Electric, This Home Is Ready For Today's Lifestlye. Nestled Between The Bustle Of Vibrant Downtown & The Tranquility Of The 400 Acre Wooded County Reservation At The Top Of The Street. With All The Conveniences And A Welcoming, Graceful Vibe, Don't Miss The Opportunity To Make This Charming Property Your Own!
Rooms Sizes
Kitchen:
n/a
Dining Room:
n/a
Living Room:
n/a
Family Room:
n/a
Den:
n/a
Bedroom 1:
n/a
Bedroom 2:
n/a
Bedroom 3:
n/a
Bedroom 4:
n/a
Room Levels
Basement:
Laundry Room, Powder Room, Rec Room, Storage Room
Ground:
n/a
Level 1:
Breakfst,DiningRm,FamilyRm,Kitchen,LivingRm,OutEntrn,PowderRm,Screened,Utility,Workshop
Level 2:
3Bedroom,BathMain,BathOthr,SittngRm
Level 3:
2 Bedrooms, Bath Main
Level Other:
n/a
Room Features
Kitchen:
Center Island, Separate Dining Area
Dining Room:
Formal Dining Room
Master Bedroom:
Dressing Room, Full Bath
Bath:
Stall Shower
Interior Features
Square Foot:
n/a
Year Renovated:
n/a
Basement:
Yes - Finished
Full Baths:
2
Half Baths:
3
Appliances:
Dishwasher, Dryer, Range/Oven-Gas, Refrigerator, Washer
Flooring:
Tile, Wood
Fireplaces:
1
Fireplace:
Living Room
Interior:
Blinds,CODetect,Drapes,AlrmFire,SecurSys,Shades,SmokeDet,StallTub
Exterior Features
Garage Space:
2-Car
Garage:
Detached Garage, Garage Door Opener
Driveway:
1 Car Width, 2 Car Width, Blacktop
Roof:
Asphalt Shingle
Exterior:
Wood Shingle
Swimming Pool:
No
Pool:
n/a
Utilities
Heating System:
1 Unit
Heating Source:
Gas-Natural
Cooling:
2 Units, Central Air
Water Heater:
Gas
Water:
Public Water
Sewer:
Public Sewer
Services:
Cable TV Available, Fiber Optic Available, Garbage Extra Charge
Lot Features
Acres:
0.00
Lot Dimensions:
98X125 IRR
Lot Features:
Level Lot
School Information
Elementary:
MAGNET
Middle:
MAGNET
High School:
MONTCLAIR
Community Information
County:
Essex
Town:
Montclair Twp.
Neighborhood:
Estate Section
Application Fee:
n/a
Association Fee:
n/a
Fee Includes:
n/a
Amenities:
n/a
Pets:
Yes
Financial Considerations
List Price:
$1,450,000
Tax Amount:
$26,871
Land Assessment:
$294,500
Build. Assessment:
$500,500
Total Assessment:
$795,000
Tax Rate:
3.38
Tax Year:
2023
Ownership Type:
Fee Simple
Listing Information
MLS ID:
3930182
List Date:
10-18-2024
Days On Market:
13
Listing Broker:
PROMINENT PROPERTIES SIR
Listing Agent:
Ann Mccarthy

















































Request More Information
Shawn and Diane Fox
RE/MAX American Dream
3108 Route 10 West
Denville, NJ 07834
Call: (973) 277-7853
Web: SeasonsGlenCondos.com

