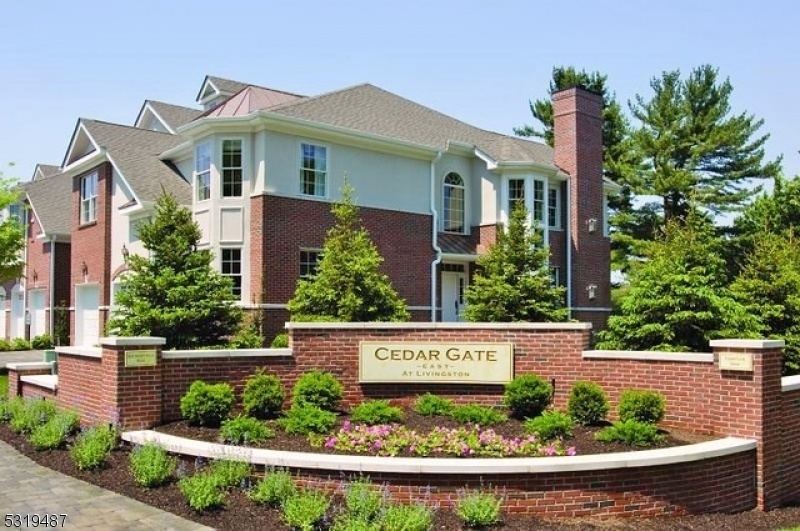2 Cyprus
Livingston Twp, NJ 07039





























Price: $1,050,000
GSMLS: 3930025Type: Condo/Townhouse/Co-op
Style: Townhouse-End Unit
Beds: 3
Baths: 3 Full & 1 Half
Garage: 2-Car
Year Built: 2008
Acres: 0.00
Property Tax: $17,996
Description
Welcome To This Move-in-ready Gramercy End Unit W/elevator Townhome In The Sought After Cedar Gate Community Of Livingston.greeted By A Sun Glistening 2- Story Entry Foyer W/electronic Retractable Chandelier System, This Is Ideal For Comfortable Living & Gracious Entertaining.freshly Painted Interior & Garage,newly Stained Wood Floors,3 Newly Carpeted Bedrooms & Finished Lower Level Are Just A Few Of The Added Features In This Extraordinary Home.this Main Level Open Floor Plan Is Perfect For Entertaining W/its Dining Room W/ Butler's Pantry, Wet Bar & Beverage Frig, Great Room (living Rm/family Rm) W/gas Fireplace Leading To Spacious Deck W/mature Trees For Privacy.a Gourmet Kitchen & Generous Prep & Serving Space Plus Breakfast Bar, State Of The Art Stainless Appliances, Abundant Cabinets, Pantry & Large Separate Eating Area, Guest Powder Room & 2-car Garage Complete This Level. On Second Level, Enjoy The Glow Of The Gas Fireplace In Its Primary Bedroom Suite, Which Also Features 2 Custom Outfitted Large Walk-in-closets & Luxurious Spa-like En-suite Bath W/soaking Tub, Stall Shower, Double Sink Vanity, Dressing Table & Linen Closet.two Add'l Generous Size Bdrms W/walk-in-closets,full Bath,laundry Rm & Loft/office (4th Potential Bedroom) Complete This Level. Its Finished Multi-purpose Lower Level Is Ideal For Recreation, Gym, Home Office & Guest Space W/its Add'l Full Bath. It's Convenient To Airports, Medical Centers,;public Transportation, Shops,houses Of Worship & Schools.
Rooms Sizes
Kitchen:
14x10 First
Dining Room:
15x11 First
Living Room:
n/a
Family Room:
n/a
Den:
n/a
Bedroom 1:
20x13 Second
Bedroom 2:
15x11 Second
Bedroom 3:
14x13 Second
Bedroom 4:
n/a
Room Levels
Basement:
BathOthr,Leisure,RecRoom,Storage,Utility
Ground:
n/a
Level 1:
Breakfst,DiningRm,Foyer,GarEnter,GreatRm,InsdEntr,Kitchen,Pantry,PowderRm,Walkout
Level 2:
3 Bedrooms, Bath Main, Bath(s) Other, Laundry Room, Loft
Level 3:
n/a
Level Other:
n/a
Room Features
Kitchen:
Breakfast Bar, Eat-In Kitchen, Pantry, Separate Dining Area
Dining Room:
Formal Dining Room
Master Bedroom:
Fireplace, Full Bath, Walk-In Closet
Bath:
Soaking Tub, Stall Shower
Interior Features
Square Foot:
n/a
Year Renovated:
n/a
Basement:
Yes - Finished, Full
Full Baths:
3
Half Baths:
1
Appliances:
Carbon Monoxide Detector, Dishwasher, Microwave Oven, Range/Oven-Gas, Refrigerator, Self Cleaning Oven, Sump Pump
Flooring:
Carpeting, Tile, Wood
Fireplaces:
2
Fireplace:
Bedroom 1, Gas Fireplace, Great Room
Interior:
BarWet,CODetect,Elevator,FireExtg,CeilHigh,SmokeDet,SoakTub,StallShw,TubShowr,WlkInCls
Exterior Features
Garage Space:
2-Car
Garage:
Attached,DoorOpnr,InEntrnc
Driveway:
2 Car Width, Additional Parking, Paver Block
Roof:
Asphalt Shingle
Exterior:
Brick, Stucco
Swimming Pool:
n/a
Pool:
n/a
Utilities
Heating System:
2 Units, Forced Hot Air, Multi-Zone
Heating Source:
Electric, Gas-Natural
Cooling:
2 Units, Central Air, Multi-Zone Cooling
Water Heater:
Gas
Water:
Public Water, Water Charge Extra
Sewer:
Public Sewer, Sewer Charge Extra
Services:
Cable TV, Garbage Included
Lot Features
Acres:
0.00
Lot Dimensions:
n/a
Lot Features:
Level Lot
School Information
Elementary:
n/a
Middle:
n/a
High School:
LIVINGSTON
Community Information
County:
Essex
Town:
Livingston Twp.
Neighborhood:
Cedar Gate
Application Fee:
n/a
Association Fee:
$646 - Monthly
Fee Includes:
Maintenance-Common Area, Maintenance-Exterior, Snow Removal
Amenities:
n/a
Pets:
Call, Yes
Financial Considerations
List Price:
$1,050,000
Tax Amount:
$17,996
Land Assessment:
$250,000
Build. Assessment:
$521,400
Total Assessment:
$771,400
Tax Rate:
2.37
Tax Year:
2023
Ownership Type:
Condominium
Listing Information
MLS ID:
3930025
List Date:
10-17-2024
Days On Market:
37
Listing Broker:
COLDWELL BANKER REALTY
Listing Agent:
Diana Frankel





























Request More Information
Shawn and Diane Fox
RE/MAX American Dream
3108 Route 10 West
Denville, NJ 07834
Call: (973) 277-7853
Web: SeasonsGlenCondos.com

