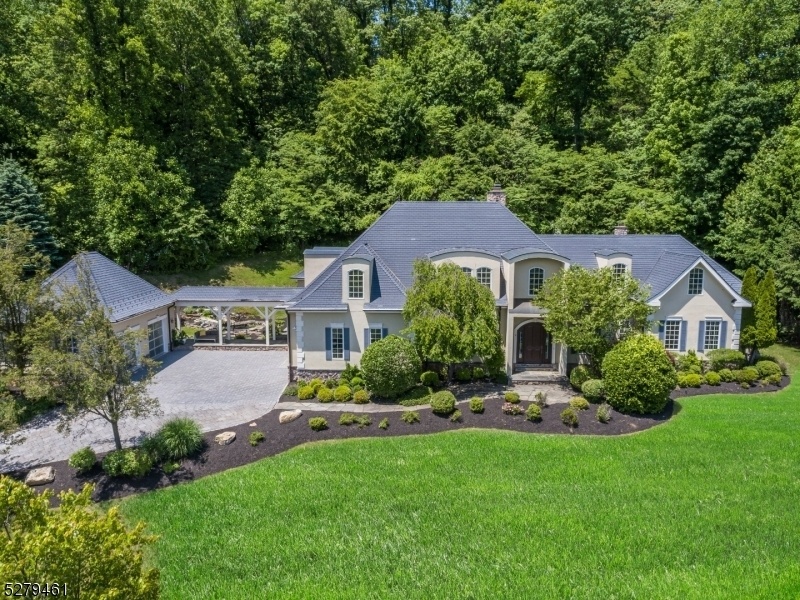6 Kincaid Ln
Chatham Twp, NJ 07928


































Price: $24,000
GSMLS: 3930001Type: Single Family
Beds: 6
Baths: 5 Full & 2 Half
Garage: 3-Car
Basement: Yes
Year Built: 2010
Pets: Call
Available: See Remarks
Description
Custom Built Majestic Home On 2.23 Acres, 6,896 Square Feet, Beautifully Appointed W/ High-end Finishes & Stunning Architectural Details. 6 Bed, 5 Full & 2 Half Baths, Sprawling, Private & Sun-drenched Featuring Exquisite Craftsmanship, Expansive Interior & Lush, Resort-like Grounds W/ Heated Saltwater Pool & Coveted Skyline Views. A Myriad Of Thoughtful Details Include, Open Layout, Designer Finishes, Plentiful Windows & Dramatic Spiral Staircase. The Jewel-box Of A Dining Room Is Perfect For Hosting Any Affair. Designer Kitchen Features White Cabinets, Granite Countertops, Center Island & Breakfast Bar, Dual Sinks, Hans Grohe Faucet, Wolf Double Oven & 6-burner Gas Wolf Cooktop & Warming Drawer, Sub Zero Fridge & Sub Zero Freezer And Wine Refrigerator. Also On The First Floor Is The Primary Bedroom, W/ 2 Expansive Walk-in Closets, Dressing Areas & Custom Built-ins, A Spa-like Full Bath W/ Dual Sinks, Separate Jetted Tub And Radiant Heated Stall Shower, Complete The Primary Suite. Dual Powder Rooms, Family Room, One Of The Two Laundry Areas And More Complete The First Floor. Upstairs, Five Graciously Appointed Bedrooms & Baths Allow Guests To Unwind In Luxurious Surroundings. Outside Is A Convenient Heated Driveway And Walkway. This One Of A Kind Home Rivals Any Resort. Close Proximity To Shopping, Recreation And Transportation To Nyc
Rental Info
Lease Terms:
1 Year
Required:
1MthAdvn,1.5MthSy,CredtRpt,TenAppl,TenInsRq
Tenant Pays:
Electric, Heat, Maintenance-Lawn, Sewer, Snow Removal, Trash Removal, Water
Rent Includes:
Taxes
Tenant Use Of:
n/a
Furnishings:
Unfurnished
Age Restricted:
No
Handicap:
n/a
General Info
Square Foot:
n/a
Renovated:
2022
Rooms:
12
Room Features:
1/2 Bath, Center Island, Formal Dining Room, Full Bath, Pantry, Master BR on First Floor, Separate Dining Area, Walk-In Closet
Interior:
Bar-Wet, Beam Ceilings, Blinds, Cathedral Ceiling, High Ceilings, Walk-In Closet
Appliances:
Central Vacuum, Cooktop - Gas, Dishwasher, Dryer, Microwave Oven, Refrigerator, Wall Oven(s) - Electric, Washer
Basement:
Yes - Full
Fireplaces:
4
Flooring:
Carpeting, Stone, Tile, Wood
Exterior:
Barbeque,Curbs,OutDrKit,Patio,Sprinklr
Amenities:
n/a
Room Levels
Basement:
Exercise Room, Rec Room, Utility Room
Ground:
n/a
Level 1:
1 Bedroom, Bath Main, Breakfast Room, Dining Room, Great Room, Kitchen, Living Room, Powder Room
Level 2:
4 Or More Bedrooms, Bath(s) Other, Laundry Room, Storage Room
Level 3:
n/a
Room Sizes
Kitchen:
28x18 First
Dining Room:
19x17 First
Living Room:
27x19 First
Family Room:
22x16 First
Bedroom 1:
23x17 First
Bedroom 2:
24x20 Second
Bedroom 3:
12x12 Second
Parking
Garage:
3-Car
Description:
Attached Garage
Parking:
n/a
Lot Features
Acres:
2.23
Dimensions:
n/a
Lot Description:
Cul-De-Sac, Mountain View, Open Lot
Road Description:
n/a
Zoning:
n/a
Utilities
Heating System:
3 Units, Forced Hot Air, Multi-Zone
Heating Source:
Gas-Natural
Cooling:
3 Units, Central Air, Multi-Zone Cooling
Water Heater:
Gas
Utilities:
Electric, Gas-Natural
Water:
Public Water
Sewer:
Public Sewer
Services:
n/a
School Information
Elementary:
n/a
Middle:
n/a
High School:
n/a
Community Information
County:
Morris
Town:
Chatham Twp.
Neighborhood:
n/a
Location:
Residential Area
Listing Information
MLS ID:
3930001
List Date:
10-17-2024
Days On Market:
35
Listing Broker:
KELLER WILLIAMS REALTY
Listing Agent:
Saritte Harel


































Request More Information
Shawn and Diane Fox
RE/MAX American Dream
3108 Route 10 West
Denville, NJ 07834
Call: (973) 277-7853
Web: SeasonsGlenCondos.com




