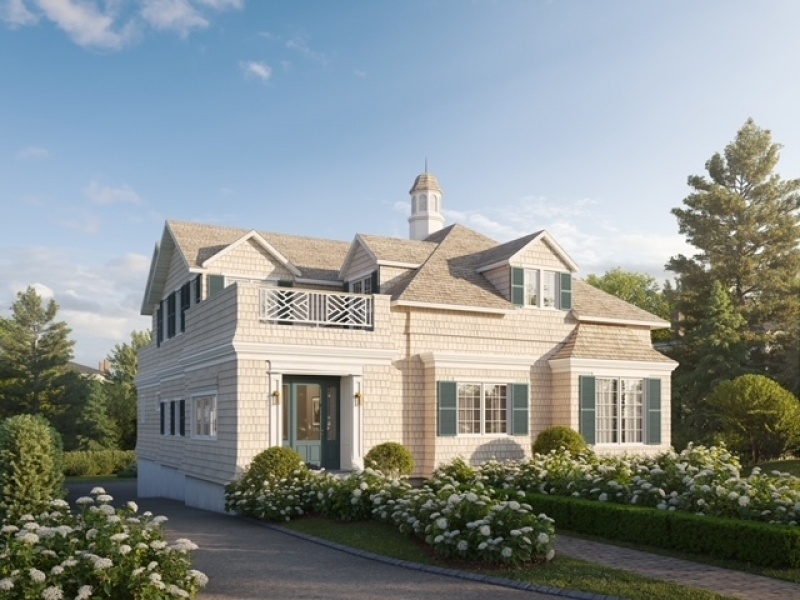30 Blackburn Rd
Summit City, NJ 07901
















































Price: $1,795,000
GSMLS: 3929811Type: Single Family
Style: Colonial
Beds: 5
Baths: 3 Full & 1 Half
Garage: 4-Car
Year Built: 1900
Acres: 0.52
Property Tax: $24,521
Description
Stunning Grand Residence With Over 4,900 Square Feet (according To Tax Records) On A Half-acre Of Fenced Property Is Ready For Your Renovations To Transform It Into Your Dream Home In A Highly Desirable Location!the Owners Are Willing To Share Renovation Plans With Buyers, Which Include An Open Floor Plan, A New Second-floor Primary Suite, And Modern Living Features. Please Refer To The Exterior Rendering For An Example. Currently, The Home Offers 5 Bedrooms And 3.1 Baths, With Ample Space For A Pool, Entertaining Area, And Children's Play Area. It's Just A Few Blocks From Downtown Summit, Nyc Direct Train And Summit Top Rated Schools!highlights Include A Spacious 30x27 Two-story Great Room, An Impressive Entry Foyer, Soaring Ceilings Filled With Natural Light, Four Gas Fireplaces, And A 60-foot Long Four-car Garage. Recent Upgrades Consist Of A New Main Level Bath, New Hardwood Flooring, Fresh Interior Paint, A New Fence, A New Bluestone Patio, Professional Landscaping, A Water Softener, A Whole-house Filtration System, And A New Furnace, Among Many Others.
Rooms Sizes
Kitchen:
24x15
Dining Room:
21x14 First
Living Room:
30x27 First
Family Room:
18x16
Den:
n/a
Bedroom 1:
23x15 First
Bedroom 2:
20x14 Second
Bedroom 3:
15x15 Second
Bedroom 4:
15x9 Second
Room Levels
Basement:
Storage Room, Toilet, Utility Room, Walkout
Ground:
n/a
Level 1:
1 Bedroom, Bath Main, Dining Room, Family Room, Foyer, Kitchen, Laundry Room, Living Room, Powder Room
Level 2:
4 Or More Bedrooms, Bath Main, Bath(s) Other
Level 3:
n/a
Level Other:
n/a
Room Features
Kitchen:
Eat-In Kitchen, Separate Dining Area
Dining Room:
Formal Dining Room
Master Bedroom:
n/a
Bath:
n/a
Interior Features
Square Foot:
n/a
Year Renovated:
2023
Basement:
Yes - Full, Unfinished, Walkout
Full Baths:
3
Half Baths:
1
Appliances:
Carbon Monoxide Detector, Dishwasher, Kitchen Exhaust Fan, Microwave Oven, Range/Oven-Gas, Refrigerator, Sump Pump
Flooring:
Marble, Tile, Wood
Fireplaces:
4
Fireplace:
Bathroom, Dining Room, Family Room, Gas Fireplace, Living Room
Interior:
Beam Ceilings, Cathedral Ceiling, High Ceilings, Skylight, Walk-In Closet
Exterior Features
Garage Space:
4-Car
Garage:
Attached Garage, Oversize Garage
Driveway:
Additional Parking, Gravel
Roof:
Slate
Exterior:
ConcBrd,Wood
Swimming Pool:
n/a
Pool:
n/a
Utilities
Heating System:
Baseboard - Hotwater, Multi-Zone
Heating Source:
Gas-Natural
Cooling:
Central Air, Multi-Zone Cooling
Water Heater:
Gas
Water:
Public Water
Sewer:
Public Sewer
Services:
n/a
Lot Features
Acres:
0.52
Lot Dimensions:
80 x 277; 283 x 82
Lot Features:
Level Lot, Open Lot
School Information
Elementary:
n/a
Middle:
Summit MS
High School:
Summit HS
Community Information
County:
Union
Town:
Summit City
Neighborhood:
n/a
Application Fee:
n/a
Association Fee:
n/a
Fee Includes:
n/a
Amenities:
n/a
Pets:
n/a
Financial Considerations
List Price:
$1,795,000
Tax Amount:
$24,521
Land Assessment:
$237,600
Build. Assessment:
$389,100
Total Assessment:
$626,700
Tax Rate:
4.33
Tax Year:
2023
Ownership Type:
Fee Simple
Listing Information
MLS ID:
3929811
List Date:
10-16-2024
Days On Market:
14
Listing Broker:
WEICHERT REALTORS
Listing Agent:
Margaret M. Morreale
















































Request More Information
Shawn and Diane Fox
RE/MAX American Dream
3108 Route 10 West
Denville, NJ 07834
Call: (973) 277-7853
Web: SeasonsGlenCondos.com

