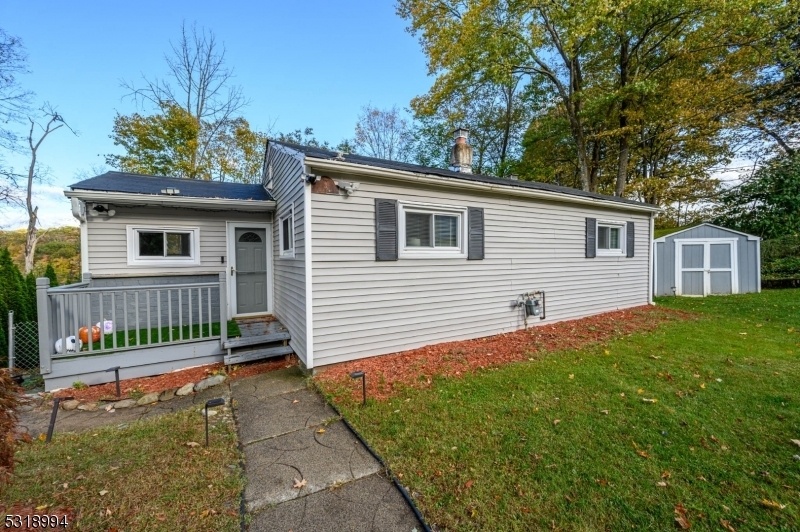3 Glen Dr
West Milford Twp, NJ 07480








































Price: $349,900
GSMLS: 3929780Type: Single Family
Style: Ranch
Beds: 2
Baths: 1 Full
Garage: No
Year Built: 1959
Acres: 0.21
Property Tax: $6,613
Description
Welcome Home! Beautifully Maintained 2 Bed 1 Bath Ranch With Walk-out Basement In The Serene Mount Glen Lakes Section Is More Than Meets The Eye! The Perfect Blend Of Country Charm Mixed With Modern Conveniences, Ready And Waiting For You! Situated On A Spacious, Tranquil Wooded Lot Just Steps To The Lake, This Is The Perfect Opportunity For First Time Buyers, Downsizers, Or A Great Rental Property To Add To Your Portfolio. This Lovely Home Features An Accessible, Light And Bright Layout For Seamless Living And Entertaining, Featuring Gleaming Hardwood Flooring, Crown Moldings, And A Crisp Neutral Palette That Is Easy To Customize. Spacious Living Room Holds A Cozy Gas Fireplace, Recessed Lighting, And Slider To The Deck For Easy Al Fresco Dining. Galley Kitchen Offers Sleek Ss Appliances, Tiled Flooring, And Ample Cabinet Storage. Formal Dining Room With Big Bay Window Offers Peaceful Views And Makes Dinner Parties A Breeze. Down The Hall, The Main Full Bath Along With 2 Generous Bedrooms. Walk-out Basement With Laundry, Utilities, And Storage Space Adds To The Package. Plush Backyard With Deck And Storage Shed Offers Lovely Nature And Lake Views, Perfect For Enjoying Your Morning Coffee, And Fenced-in For Your Comfort. All Of This & So Much More. Don't Miss Out! Come & See Today!
Rooms Sizes
Kitchen:
14x7 First
Dining Room:
10x11 First
Living Room:
17x12 First
Family Room:
n/a
Den:
n/a
Bedroom 1:
10x13 First
Bedroom 2:
10x12 First
Bedroom 3:
n/a
Bedroom 4:
n/a
Room Levels
Basement:
Laundry Room, Utility Room
Ground:
n/a
Level 1:
2 Bedrooms, Bath Main, Dining Room, Kitchen, Living Room
Level 2:
n/a
Level 3:
n/a
Level Other:
n/a
Room Features
Kitchen:
Galley Type, Not Eat-In Kitchen
Dining Room:
Formal Dining Room
Master Bedroom:
1st Floor
Bath:
n/a
Interior Features
Square Foot:
780
Year Renovated:
n/a
Basement:
Yes - Unfinished
Full Baths:
1
Half Baths:
0
Appliances:
Dishwasher, Dryer, Microwave Oven, Range/Oven-Gas, Refrigerator, Washer, Water Softener-Own
Flooring:
Tile, Vinyl-Linoleum, Wood
Fireplaces:
1
Fireplace:
Gas Fireplace, Living Room
Interior:
TubShowr
Exterior Features
Garage Space:
No
Garage:
n/a
Driveway:
Blacktop
Roof:
Asphalt Shingle
Exterior:
Vinyl Siding
Swimming Pool:
No
Pool:
n/a
Utilities
Heating System:
Forced Hot Air
Heating Source:
Gas-Natural
Cooling:
Attic Fan, Central Air
Water Heater:
Gas
Water:
Well
Sewer:
Septic
Services:
Garbage Extra Charge
Lot Features
Acres:
0.21
Lot Dimensions:
n/a
Lot Features:
n/a
School Information
Elementary:
n/a
Middle:
MACOPIN
High School:
W MILFORD
Community Information
County:
Passaic
Town:
West Milford Twp.
Neighborhood:
Mount Glen Lakes
Application Fee:
n/a
Association Fee:
$400 - Annually
Fee Includes:
n/a
Amenities:
n/a
Pets:
Yes
Financial Considerations
List Price:
$349,900
Tax Amount:
$6,613
Land Assessment:
$80,300
Build. Assessment:
$82,000
Total Assessment:
$162,300
Tax Rate:
3.95
Tax Year:
2023
Ownership Type:
Fee Simple
Listing Information
MLS ID:
3929780
List Date:
10-16-2024
Days On Market:
38
Listing Broker:
RE/MAX 1ST ADVANTAGE
Listing Agent:
Robert Dekanski








































Request More Information
Shawn and Diane Fox
RE/MAX American Dream
3108 Route 10 West
Denville, NJ 07834
Call: (973) 277-7853
Web: SeasonsGlenCondos.com

