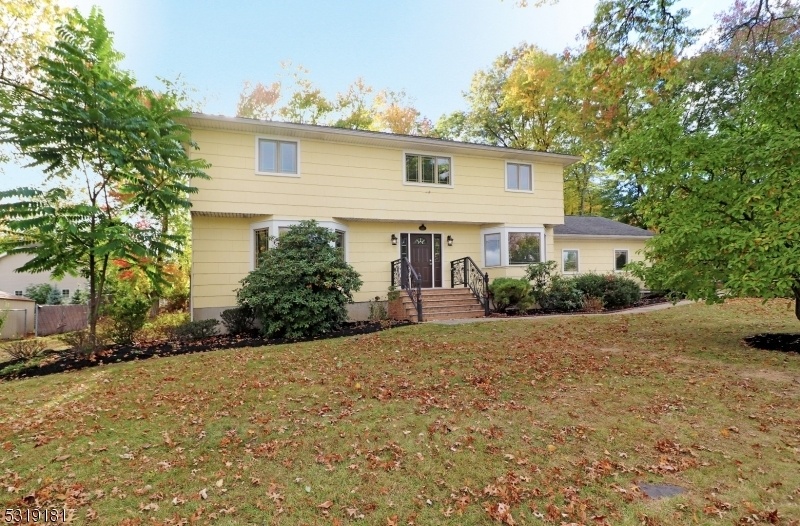149 Cedar St
East Hanover Twp, NJ 07936




























Price: $899,000
GSMLS: 3929608Type: Single Family
Style: Colonial
Beds: 4
Baths: 2 Full & 1 Half
Garage: 2-Car
Year Built: 1973
Acres: 0.46
Property Tax: $9,984
Description
Discover The Perfect Blend Of Classic Charm And Modern Living In This Stunning 4-bedroom Center Hall Colonial, Right In The Heart Of Town. Step Inside And Prepare To Be Wowed By A Completely Updated Interior That's Been Renovated From Top To Bottom Because Who Has Time For 'projects'? The Spacious Living Areas Flow Like A Dream, Showcasing A Sleek, Modern Kitchen With All The High-end Finishes You'll Love, Beautifully Updated Bathrooms, And Room Sizes Generous Enough To Finally End The 'who Gets The Bigger Room' Debate.the Primary Suite Is Your Personal Oasis Of Calm (or As Calm As Life Allows), Featuring A Flex Space That Can Be Whatever You Need Home Office, Cozy Reading Nook, Nursery, Or Even A Private Workout Area. The Gorgeous Private Bathroom Is Spa-like In All The Right Ways, Complete With A Large Vanity, Fog Free Mirror, And Walk-in Shower, Where You Can Pretend You're On Vacation Every Day. And That's Not All! This Home Also Boasts A Full Basement, Perfect For A Home Gym, Playroom, Storage, Or Just A Place To Hide All Your Extra Stuff. The Private Backyard, Backing To Open Land, Is Ideal For Everything From Relaxing With Your Morning Coffee To Hosting Bbqs You Didn't Realize You'd Be So Good At. With A Prime Location In A Top-notch School District, Modern Updates Throughout, And The Perfect Balance Of Privacy And Convenience, This Home Is Ready To Make Your Life Both Easier And More Stylish In East Hanover's Most Desirable Setting.
Rooms Sizes
Kitchen:
23x12 First
Dining Room:
15x13 First
Living Room:
19x13 First
Family Room:
17x12 First
Den:
n/a
Bedroom 1:
22x15 Second
Bedroom 2:
16x14 Second
Bedroom 3:
14x16 Second
Bedroom 4:
12x14 Second
Room Levels
Basement:
n/a
Ground:
n/a
Level 1:
DiningRm,FamilyRm,Foyer,GarEnter,Laundry,LivingRm,PowderRm,Walkout
Level 2:
4 Or More Bedrooms, Bath Main, Bath(s) Other
Level 3:
n/a
Level Other:
n/a
Room Features
Kitchen:
Breakfast Bar, Eat-In Kitchen
Dining Room:
Formal Dining Room
Master Bedroom:
Full Bath, Walk-In Closet
Bath:
Stall Shower
Interior Features
Square Foot:
n/a
Year Renovated:
2023
Basement:
Yes - Full, Unfinished
Full Baths:
2
Half Baths:
1
Appliances:
Carbon Monoxide Detector, Dishwasher, Dryer, Kitchen Exhaust Fan, Microwave Oven, Range/Oven-Gas, Refrigerator, Sump Pump, Washer, Water Softener-Own
Flooring:
Tile, Wood
Fireplaces:
1
Fireplace:
Family Room
Interior:
CODetect,FireExtg,SmokeDet,StallShw,StallTub,WlkInCls
Exterior Features
Garage Space:
2-Car
Garage:
Built-In Garage, Garage Door Opener
Driveway:
2 Car Width, Blacktop
Roof:
Asphalt Shingle
Exterior:
CedarSid
Swimming Pool:
No
Pool:
n/a
Utilities
Heating System:
2 Units, Forced Hot Air, Multi-Zone
Heating Source:
Gas-Natural
Cooling:
2 Units, Central Air, Multi-Zone Cooling
Water Heater:
Gas
Water:
Public Water
Sewer:
Public Sewer
Services:
Cable TV Available, Fiber Optic Available, Garbage Extra Charge
Lot Features
Acres:
0.46
Lot Dimensions:
149X134
Lot Features:
Level Lot
School Information
Elementary:
Frank J. Smith School (K-2)
Middle:
n/a
High School:
Hanover Park High School (9-12)
Community Information
County:
Morris
Town:
East Hanover Twp.
Neighborhood:
n/a
Application Fee:
n/a
Association Fee:
n/a
Fee Includes:
n/a
Amenities:
n/a
Pets:
n/a
Financial Considerations
List Price:
$899,000
Tax Amount:
$9,984
Land Assessment:
$166,200
Build. Assessment:
$234,000
Total Assessment:
$400,200
Tax Rate:
2.50
Tax Year:
2023
Ownership Type:
Fee Simple
Listing Information
MLS ID:
3929608
List Date:
10-16-2024
Days On Market:
20
Listing Broker:
COLDWELL BANKER REALTY
Listing Agent:
Tracey Franco




























Request More Information
Shawn and Diane Fox
RE/MAX American Dream
3108 Route 10 West
Denville, NJ 07834
Call: (973) 277-7853
Web: SeasonsGlenCondos.com




