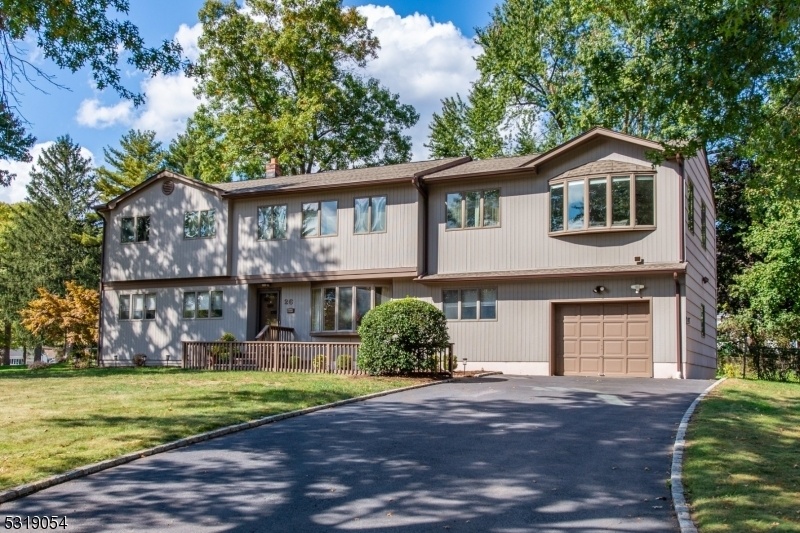26 Lee Pl
East Hanover Twp, NJ 07936

























Price: $899,000
GSMLS: 3929488Type: Single Family
Style: Raised Ranch
Beds: 6
Baths: 4 Full
Garage: 1-Car
Year Built: 1960
Acres: 0.44
Property Tax: $11,858
Description
Situated On A Large Well Manicured Corner Lot In Premier Neighborhood, This 6-plus Bedroom, 4 Bath Home Is Perfect For Extended Generational Living! A True Mother/daughter Floor Plan With Two Seperate Floors Of Living Space, Each Level Featuring A Full Sized Kitchen, Living, Family And Dining Areas And 3-plus Bedrooms With 2 Full Bathrooms. There Are Two Designated Laundry Areas As Well To Accommodate Everyone's Needs. A Large Expansive Deck Showcases The Level Rear Yard And A Partially Finished Basement Allows For Additional Recreational Space And Plenty Of Storage. This Home Literally Has Room For Everyone! Minutes To Great Dining Options, Commuter Roads And Schools, The Location Cannot Be Better!
Rooms Sizes
Kitchen:
21x13 First
Dining Room:
n/a
Living Room:
16x13 First
Family Room:
25x12 First
Den:
First
Bedroom 1:
14x12 First
Bedroom 2:
12x9 First
Bedroom 3:
10x10 First
Bedroom 4:
14x15 Second
Room Levels
Basement:
Rec Room
Ground:
n/a
Level 1:
3 Bedrooms, Bath Main, Bath(s) Other, Family Room, Kitchen, Living Room
Level 2:
3Bedroom,Breakfst,Den,FamilyRm,InsdEntr,Kitchen,Office
Level 3:
n/a
Level Other:
n/a
Room Features
Kitchen:
Center Island, Eat-In Kitchen, Second Kitchen, Separate Dining Area
Dining Room:
n/a
Master Bedroom:
n/a
Bath:
n/a
Interior Features
Square Foot:
n/a
Year Renovated:
1990
Basement:
Yes - Finished-Partially
Full Baths:
4
Half Baths:
0
Appliances:
Carbon Monoxide Detector, Dishwasher, Dryer, Range/Oven-Gas, Refrigerator, Self Cleaning Oven, Washer
Flooring:
Carpeting, Tile, Wood
Fireplaces:
No
Fireplace:
n/a
Interior:
CODetect,FireExtg,SmokeDet,StallShw,TubShowr
Exterior Features
Garage Space:
1-Car
Garage:
Attached Garage, Garage Door Opener
Driveway:
2 Car Width, Additional Parking
Roof:
Asphalt Shingle
Exterior:
Vinyl Siding, Wood
Swimming Pool:
n/a
Pool:
n/a
Utilities
Heating System:
2 Units, Baseboard - Hotwater, Forced Hot Air, Multi-Zone
Heating Source:
Gas-Natural
Cooling:
2 Units, Central Air
Water Heater:
Gas
Water:
Public Water
Sewer:
Public Sewer
Services:
Cable TV Available, Garbage Included
Lot Features
Acres:
0.44
Lot Dimensions:
125X152
Lot Features:
Corner, Level Lot
School Information
Elementary:
Frank J. Smith School (K-2)
Middle:
East Hanover Middle School (6-8)
High School:
Hanover Park High School (9-12)
Community Information
County:
Morris
Town:
East Hanover Twp.
Neighborhood:
n/a
Application Fee:
n/a
Association Fee:
n/a
Fee Includes:
n/a
Amenities:
n/a
Pets:
Yes
Financial Considerations
List Price:
$899,000
Tax Amount:
$11,858
Land Assessment:
$183,300
Build. Assessment:
$292,000
Total Assessment:
$475,300
Tax Rate:
2.50
Tax Year:
2023
Ownership Type:
Fee Simple
Listing Information
MLS ID:
3929488
List Date:
10-15-2024
Days On Market:
21
Listing Broker:
CENTRAL PROPERTY ASSOCIATES INC
Listing Agent:
Gina A. Mcbride

























Request More Information
Shawn and Diane Fox
RE/MAX American Dream
3108 Route 10 West
Denville, NJ 07834
Call: (973) 277-7853
Web: SeasonsGlenCondos.com




