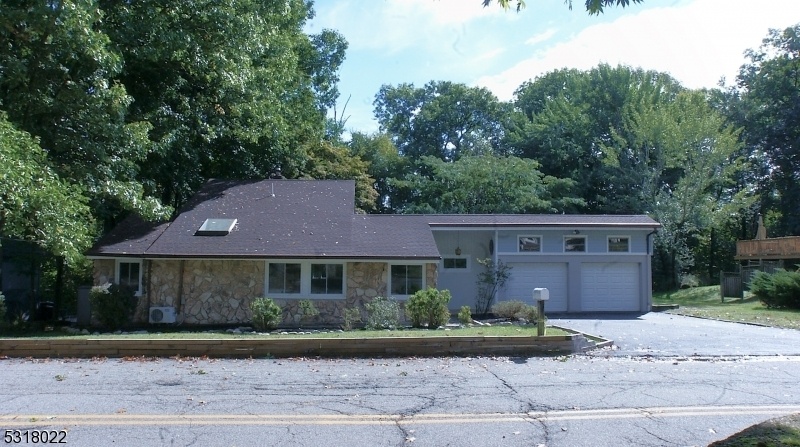63 Oakland Ave
Rockaway Twp, NJ 07866























Price: $599,800
GSMLS: 3929327Type: Single Family
Style: Raised Ranch
Beds: 4
Baths: 3 Full
Garage: 2-Car
Year Built: 1950
Acres: 0.41
Property Tax: $11,141
Description
This Gorgeous Home Is Located In A Private Lake Community. It Has An Open Floor Plan And Sits On A Double Lot With Wooded Views. It Was Just Fully Renovated For A Family Member And Listing All Its Features Isn't Possible. The Stunning Oak Staircase Leads To A Master Suite With A 2-room Bathroom, 2 Walk-in Closets, And An Adjoining Nursery/office. Sliding Doors To A Private Balcony Give Year-round Views Of The Amazing Backyard. And The Wooded Land Behind This Home Is Dedicated To Open Space, So No Worries Of New Construction Popping Up. Rec Fm With Vaulted Ceiling And French Doors Opening To A Multi-level Deck And Park-like Backyard. 3 Bedrooms On The First Floor, With One Currently Configured As A Studio, But Windows And A Closet Remain So It Is Easy To Change Back To The 4th Bedroom. The Matching Pre-hung Solid Door, Hardware, And Trim Are Included. The Layout Also Permits A First-floor Primary Br 2-car Garage With A Storage Loft, Pull-down Staircase, And 4-car Driveway. The Finished Basement Has A Laundry Room, Utility Room, Optional Bath, More Closets, Dimmable Led Lighting, And A Storage Area Leading To The Backyard. Homeownership Includes Access To 3 Private Beaches, Docks, And Slips For Boats, A Stocked Lake For Fishing, As Well As Tennis, Basketball, And Racquetball Courts, A Clubhouse With Party Rooms, And A Gazebo On The Lake,
Rooms Sizes
Kitchen:
21x14 First
Dining Room:
15x10 First
Living Room:
20x14 First
Family Room:
16x12 First
Den:
13x10 First
Bedroom 1:
22x10 Second
Bedroom 2:
16x10 First
Bedroom 3:
10x10 First
Bedroom 4:
n/a
Room Levels
Basement:
Bath(s) Other, Rec Room, Storage Room, Utility Room, Walkout
Ground:
n/a
Level 1:
3 Bedrooms, Bath Main, Bath(s) Other, Dining Room, Family Room, Kitchen, Laundry Room, Living Room
Level 2:
1Bedroom,Attic,BathMain,SittngRm
Level 3:
n/a
Level Other:
n/a
Room Features
Kitchen:
Center Island, Eat-In Kitchen, Pantry, See Remarks
Dining Room:
Formal Dining Room
Master Bedroom:
Dressing Room, Full Bath, Sitting Room, Walk-In Closet
Bath:
Stall Shower
Interior Features
Square Foot:
n/a
Year Renovated:
2024
Basement:
Yes - Finished, Full, Walkout
Full Baths:
3
Half Baths:
0
Appliances:
Cooktop - Gas, Dishwasher, Kitchen Exhaust Fan, Microwave Oven, Self Cleaning Oven
Flooring:
Carpeting, Wood
Fireplaces:
No
Fireplace:
n/a
Interior:
CODetect,CeilCath,FireExtg,CeilHigh,SmokeDet,StallShw,StallTub,TrckLght
Exterior Features
Garage Space:
2-Car
Garage:
Attached Garage, Garage Door Opener, See Remarks
Driveway:
2 Car Width, Blacktop, Driveway-Exclusive, Hard Surface
Roof:
Asphalt Shingle
Exterior:
Stone, Vinyl Siding
Swimming Pool:
No
Pool:
n/a
Utilities
Heating System:
1 Unit, Baseboard - Hotwater, Multi-Zone
Heating Source:
Gas-Natural
Cooling:
3 Units, Ductless Split AC, Multi-Zone Cooling
Water Heater:
Gas, See Remarks
Water:
Public Water
Sewer:
Public Sewer
Services:
Cable TV, Fiber Optic Available
Lot Features
Acres:
0.41
Lot Dimensions:
n/a
Lot Features:
Backs to Park Land, Level Lot, Wooded Lot
School Information
Elementary:
n/a
Middle:
n/a
High School:
n/a
Community Information
County:
Morris
Town:
Rockaway Twp.
Neighborhood:
White Meadow Lake
Application Fee:
n/a
Association Fee:
$75 - Monthly
Fee Includes:
Water Fees
Amenities:
Boats - Gas Powered Allowed, Club House, Lake Privileges, Tennis Courts
Pets:
Yes
Financial Considerations
List Price:
$599,800
Tax Amount:
$11,141
Land Assessment:
$208,500
Build. Assessment:
$245,100
Total Assessment:
$453,600
Tax Rate:
2.62
Tax Year:
2023
Ownership Type:
Fee Simple
Listing Information
MLS ID:
3929327
List Date:
10-14-2024
Days On Market:
0
Listing Broker:
RE/MAX NEIGHBORHOOD PROPERTIES
Listing Agent:
Joanne Gilrain























Request More Information
Shawn and Diane Fox
RE/MAX American Dream
3108 Route 10 West
Denville, NJ 07834
Call: (973) 277-7853
Web: SeasonsGlenCondos.com




