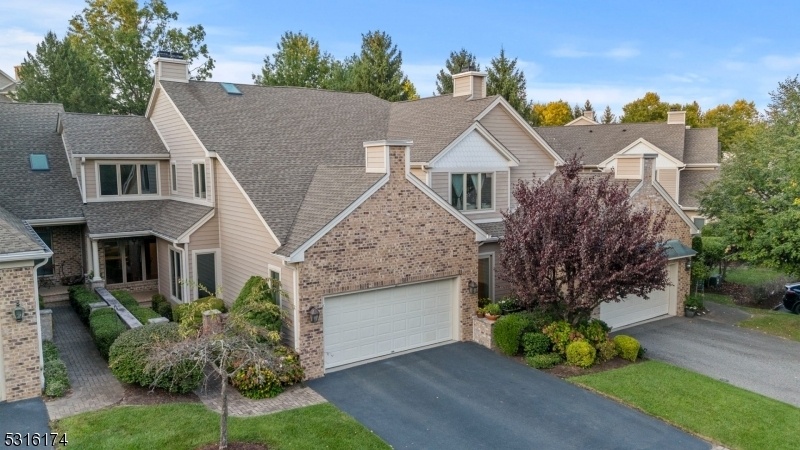67 Wedgewood Dr
Montville Twp, NJ 07045
















































Price: $750,000
GSMLS: 3929219Type: Condo/Townhouse/Co-op
Style: Townhouse-Interior
Beds: 3
Baths: 4 Full & 1 Half
Garage: 2-Car
Year Built: 1997
Acres: 0.10
Property Tax: $14,434
Description
Rare Opportunity To Own A Stunning Cambridge Model In The Highly Sought After Longview Community. This Meticulously Maintained Home Offers An Array Of Exceptional Features That Make It Truly Special. Step Inside To Gleaming Hardwood Floors, First Floor Den/office And Convenient Laundry Room With A Newer Washer And Dryer. Bright, Immaculate Kitchen With High Quality Cabinetry, Quartz Countertops, And A Double Oven. Beautiful Living Room High Ceilings And Skylights To Brighten The Space, Adding To The Airy Feel. The Large First Floor Primary Bedroom Is A True Retreat With Soaring Ceilings, A Walk-in Closet, Plus An Additional Closet For Extra Storage. Upstairs You'll Find Hardwood Flooring And Two More Spacious Bedrooms, Each With Large Walk-in Closets. One Of The Upstairs Bedrooms Features Its Own Ensuite Bathroom, Plus There Is Another Full Bath On This Level. The Second Floor Also Offers A Generous Storage Room For Added Convenience. The Finished Basement Is Perfect For Entertaining, With A Wet Bar, Built-ins With A Tv That Stays, And Tons Of Closet Space. There's Also A Full Bath, A Guest Room, And A Large Office, Providing Flexible Living Spaces For Work Or Relaxation. The Home Also Includes A Reverse Osmosis System And A Water Softener. Enjoy Outdoor Living On Your Private Patio, Perfect For Relaxation Or Gatherings. With A 2 Car Garage And Excellent Location Within The Community, This Home Truly Has It All. Don't Miss This Rare Chance To Make It Yours!
Rooms Sizes
Kitchen:
20x12 First
Dining Room:
14x12 First
Living Room:
20x14 First
Family Room:
n/a
Den:
13x12 First
Bedroom 1:
20x26 First
Bedroom 2:
16x12 Second
Bedroom 3:
12x16 Second
Bedroom 4:
n/a
Room Levels
Basement:
1 Bedroom, Bath(s) Other, Office, Rec Room
Ground:
n/a
Level 1:
1 Bedroom, Bath(s) Other, Den, Dining Room, Foyer, Kitchen, Laundry Room, Living Room, Powder Room
Level 2:
2 Bedrooms, Bath Main, Bath(s) Other, Loft
Level 3:
n/a
Level Other:
n/a
Room Features
Kitchen:
Eat-In Kitchen, Pantry
Dining Room:
Formal Dining Room
Master Bedroom:
1st Floor, Full Bath, Walk-In Closet
Bath:
Stall Shower And Tub
Interior Features
Square Foot:
n/a
Year Renovated:
n/a
Basement:
Yes - Finished, Full
Full Baths:
4
Half Baths:
1
Appliances:
Carbon Monoxide Detector, Dishwasher, Dryer, Range/Oven-Gas, Wall Oven(s) - Gas, Washer, Water Filter
Flooring:
Carpeting, Tile, Wood
Fireplaces:
2
Fireplace:
Living Room, Rec Room
Interior:
BarWet,Blinds,CODetect,CeilCath,Drapes,FireExtg,CeilHigh,Skylight,SmokeDet,StallTub,WlkInCls,WndwTret
Exterior Features
Garage Space:
2-Car
Garage:
Attached Garage
Driveway:
Blacktop
Roof:
Asphalt Shingle
Exterior:
Brick, Vinyl Siding
Swimming Pool:
Yes
Pool:
Association Pool
Utilities
Heating System:
2 Units, Forced Hot Air
Heating Source:
Gas-Natural
Cooling:
2 Units, Central Air
Water Heater:
Gas
Water:
Public Water
Sewer:
Public Sewer
Services:
n/a
Lot Features
Acres:
0.10
Lot Dimensions:
n/a
Lot Features:
n/a
School Information
Elementary:
Hilldale Elementary School (K-5)
Middle:
Robert R. Lazar Middle School (6-8)
High School:
Montville Township High School (9-12)
Community Information
County:
Morris
Town:
Montville Twp.
Neighborhood:
Longview
Application Fee:
n/a
Association Fee:
$732 - Monthly
Fee Includes:
Maintenance-Common Area, Maintenance-Exterior, Snow Removal
Amenities:
Club House, Exercise Room, Playground, Pool-Outdoor, Tennis Courts
Pets:
Yes
Financial Considerations
List Price:
$750,000
Tax Amount:
$14,434
Land Assessment:
$150,000
Build. Assessment:
$405,600
Total Assessment:
$555,600
Tax Rate:
2.56
Tax Year:
2023
Ownership Type:
Fee Simple
Listing Information
MLS ID:
3929219
List Date:
10-14-2024
Days On Market:
8
Listing Broker:
KELLER WILLIAMS PROSPERITY REALTY
Listing Agent:
Randi Bennett
















































Request More Information
Shawn and Diane Fox
RE/MAX American Dream
3108 Route 10 West
Denville, NJ 07834
Call: (973) 277-7853
Web: SeasonsGlenCondos.com




