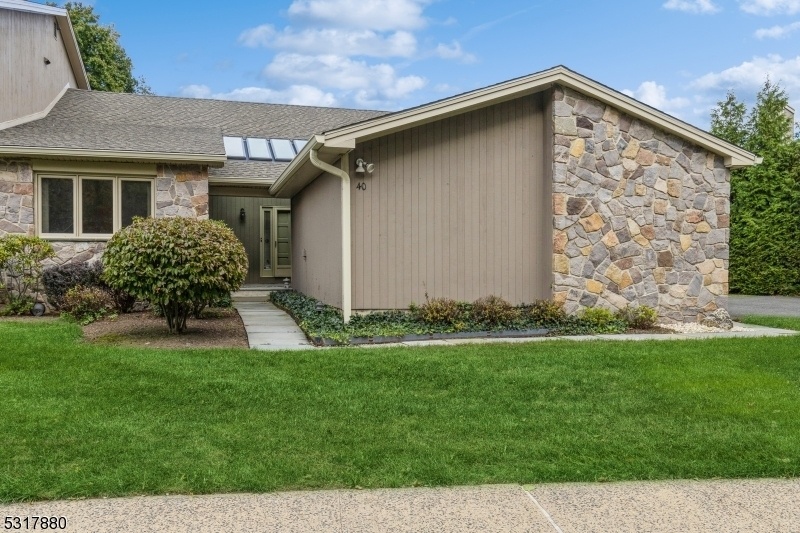40 Maple Run
Bernards Twp, NJ 07920














































Price: $599,000
GSMLS: 3929171Type: Condo/Townhouse/Co-op
Style: One Floor Unit
Beds: 2
Baths: 2 Full & 1 Half
Garage: 2-Car
Year Built: 1986
Acres: 0.00
Property Tax: $9,245
Description
Discover This Rare One Floor Unit In The Sought-after Maple Run Community. The Property Offers 2 Bedrooms And 2.5 Baths. The Front Of The Property Faces Serene Woods, Ensuring Privacy And Beautiful Views. Step Inside To An Open Concept Floor Plan That Invites Your Decorating Ideas. Enjoy The Eat-in Kitchen, Dining Room, And A Cozy Living Room Featuring A Gas Fireplace And High Ceilings. The Primary Bedroom Includes A Generous Walk-in Closet For All Your Storage Needs. A Laundry Closet Is Located On The First Floor For Added Convenience.relax Or Entertain On The Rear Deck, And Rest Easy Knowing Your Home Is Equipped With A Whole House Generator. The Lower Level Boasts A Huge Unfinished Basement, Perfect For Storage Or The Potential For Additional Living Space.the Two-car Garage Is Conveniently Located Next To The Kitchen Entrance, Making Unloading Groceries A Breeze. With Numerous Shopping And Dining Options Nearby, Plus The Basking Ridge Country Club Less Than A Mile Away, This Location Is Ideal. Quick Access To Rt 287 And Just 35 Minutes To Ewr Airport Adds To The Convenience. Quick Close Is Possible. Don't Miss Out On This Fantastic Opportunity!
Rooms Sizes
Kitchen:
12x10 First
Dining Room:
16x11 First
Living Room:
23x13 First
Family Room:
n/a
Den:
n/a
Bedroom 1:
18x13 First
Bedroom 2:
13x17 First
Bedroom 3:
n/a
Bedroom 4:
n/a
Room Levels
Basement:
Storage Room, Utility Room
Ground:
n/a
Level 1:
2Bedroom,Attic,BathMain,BathOthr,DiningRm,Foyer,GarEnter,InsdEntr,Kitchen,Laundry,LivingRm,LivDinRm,OutEntrn,PowderRm
Level 2:
n/a
Level 3:
n/a
Level Other:
n/a
Room Features
Kitchen:
Eat-In Kitchen
Dining Room:
Living/Dining Combo
Master Bedroom:
1st Floor, Full Bath, Walk-In Closet
Bath:
Stall Shower And Tub
Interior Features
Square Foot:
1,892
Year Renovated:
n/a
Basement:
Yes - Full, Unfinished
Full Baths:
2
Half Baths:
1
Appliances:
Carbon Monoxide Detector, Central Vacuum, Dishwasher, Dryer, Generator-Built-In, Kitchen Exhaust Fan, Microwave Oven, Range/Oven-Electric, Refrigerator, Sump Pump, Washer
Flooring:
Carpeting, Laminate, Tile, Wood
Fireplaces:
1
Fireplace:
Gas Fireplace, Living Room
Interior:
Blinds, Carbon Monoxide Detector, Cathedral Ceiling, Skylight, Smoke Detector
Exterior Features
Garage Space:
2-Car
Garage:
Built-In,DoorOpnr,InEntrnc
Driveway:
2 Car Width, Blacktop, Driveway-Exclusive
Roof:
Asphalt Shingle
Exterior:
Stone, Wood
Swimming Pool:
No
Pool:
n/a
Utilities
Heating System:
1 Unit, Forced Hot Air
Heating Source:
Gas-Natural
Cooling:
1 Unit, Central Air
Water Heater:
Gas
Water:
Association
Sewer:
Public Sewer
Services:
Fiber Optic Available, Garbage Included
Lot Features
Acres:
0.00
Lot Dimensions:
n/a
Lot Features:
Level Lot, Open Lot
School Information
Elementary:
n/a
Middle:
W ANNIN
High School:
RIDGE
Community Information
County:
Somerset
Town:
Bernards Twp.
Neighborhood:
Maple Run
Application Fee:
$3,600
Association Fee:
$550 - Monthly
Fee Includes:
Maintenance-Common Area, Maintenance-Exterior, Snow Removal, Trash Collection
Amenities:
n/a
Pets:
Yes
Financial Considerations
List Price:
$599,000
Tax Amount:
$9,245
Land Assessment:
$186,200
Build. Assessment:
$352,900
Total Assessment:
$539,100
Tax Rate:
1.89
Tax Year:
2023
Ownership Type:
Condominium
Listing Information
MLS ID:
3929171
List Date:
10-13-2024
Days On Market:
0
Listing Broker:
KELLER WILLIAMS TOWNE SQUARE REAL
Listing Agent:
Cheryl Maddaluna














































Request More Information
Shawn and Diane Fox
RE/MAX American Dream
3108 Route 10 West
Denville, NJ 07834
Call: (973) 277-7853
Web: SeasonsGlenCondos.com

