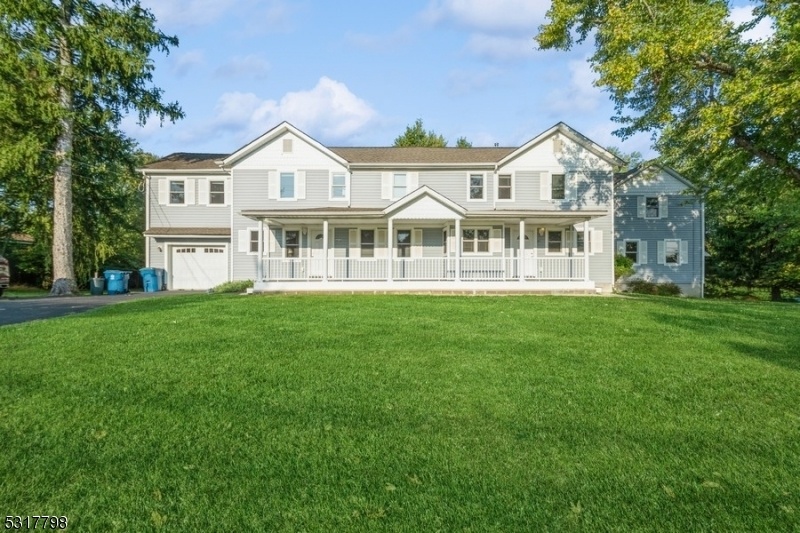341 Old York Rd
Raritan Twp, NJ 08822




































Price: $985,000
GSMLS: 3928830Type: Single Family
Style: Custom Home
Beds: 6
Baths: 4 Full & 2 Half
Garage: 2-Car
Year Built: 1900
Acres: 1.00
Property Tax: $14,061
Description
This Custom Luxury Duplex Home Is Not To Be Missed! Both Sides Mirror Each Other With A Cinder Block Wall From The Basement To The Attic To Separate Each Unit. The Dwellings Were Completely Renovated In 2011 With Function, Style, And Comfort In Mind. The Rocking Chair Front Porch Welcomes You Into This Beautiful Home Featuring Brazilian Hardwood Floors, A Large Center Island Kitchen, Granite Counters, And Ss Appliances. The Kitchen Is Open To The Living Room And Features Sliding Glass Doors Leading You Out To The Private Deck Overlooking The Peaceful Backyard. First Floor Also Has A Formal Dining Room, Laundry Room, Powder Room, And Access To The Private Garage. Upstairs You Will Find A Large Master Bedroom With Ensuite Bathroom Including A Jetted Tub, Double Vanity, Stall Shower, And Plenty Of Storage. There Is Also A Walk-in Closet And A Private Balcony For Morning Coffee Or Evening Retreats. Two Other Nicely Sized Bedrooms Share A Large Jack And Jill Bathroom With Double Vanity And Tub/shower Combo. With Over 2200 Square Ft Of Living Space On Each Side, This Is A Perfect Opportunity For An Investor, An Owner Occupant To Live In One Side And Rent Out The Other, Or Multigenerational Living. With Its Close Proximity To Highways, Blue Ribbon Schools, Shopping, Flemington And Somerville This House Has All The Amenities Needed To Live Comfortably In A Country Setting. Make Your Appointment Today! Also Listed As A Multi-family Mls # 3928550
Rooms Sizes
Kitchen:
First
Dining Room:
First
Living Room:
First
Family Room:
n/a
Den:
n/a
Bedroom 1:
Second
Bedroom 2:
Second
Bedroom 3:
Second
Bedroom 4:
n/a
Room Levels
Basement:
Utility Room
Ground:
n/a
Level 1:
DiningRm,Foyer,GarEnter,InsdEntr,Laundry,LivingRm,Porch,PowderRm
Level 2:
3 Bedrooms, Bath Main, Bath(s) Other
Level 3:
n/a
Level Other:
n/a
Room Features
Kitchen:
Center Island, Pantry
Dining Room:
Formal Dining Room
Master Bedroom:
Walk-In Closet
Bath:
Jetted Tub, Stall Shower
Interior Features
Square Foot:
4,580
Year Renovated:
2011
Basement:
Yes - Unfinished
Full Baths:
4
Half Baths:
2
Appliances:
Carbon Monoxide Detector, Dishwasher, Dryer, Microwave Oven, Range/Oven-Gas, Refrigerator, Self Cleaning Oven, Washer
Flooring:
Carpeting, Tile, Wood
Fireplaces:
No
Fireplace:
n/a
Interior:
Blinds,CODetect,FireExtg,JacuzTyp,SmokeDet,StallShw,StallTub,TubShowr,WlkInCls
Exterior Features
Garage Space:
2-Car
Garage:
Built-In Garage
Driveway:
2 Car Width, Blacktop, Off-Street Parking
Roof:
Composition Shingle
Exterior:
Vinyl Siding
Swimming Pool:
No
Pool:
n/a
Utilities
Heating System:
2 Units, Forced Hot Air
Heating Source:
Gas-Natural
Cooling:
2 Units, Central Air
Water Heater:
Gas
Water:
Well
Sewer:
Septic 5+ Bedroom Town Verified
Services:
Cable TV Available
Lot Features
Acres:
1.00
Lot Dimensions:
n/a
Lot Features:
Corner, Level Lot, Open Lot
School Information
Elementary:
Barley She
Middle:
JP Case MS
High School:
Hunterdon
Community Information
County:
Hunterdon
Town:
Raritan Twp.
Neighborhood:
n/a
Application Fee:
n/a
Association Fee:
n/a
Fee Includes:
n/a
Amenities:
n/a
Pets:
Yes
Financial Considerations
List Price:
$985,000
Tax Amount:
$14,061
Land Assessment:
$166,300
Build. Assessment:
$349,900
Total Assessment:
$516,200
Tax Rate:
2.72
Tax Year:
2023
Ownership Type:
Fee Simple
Listing Information
MLS ID:
3928830
List Date:
10-09-2024
Days On Market:
26
Listing Broker:
CORCORAN SAWYER SMITH
Listing Agent:
Kathryn Weber




































Request More Information
Shawn and Diane Fox
RE/MAX American Dream
3108 Route 10 West
Denville, NJ 07834
Call: (973) 277-7853
Web: SeasonsGlenCondos.com

