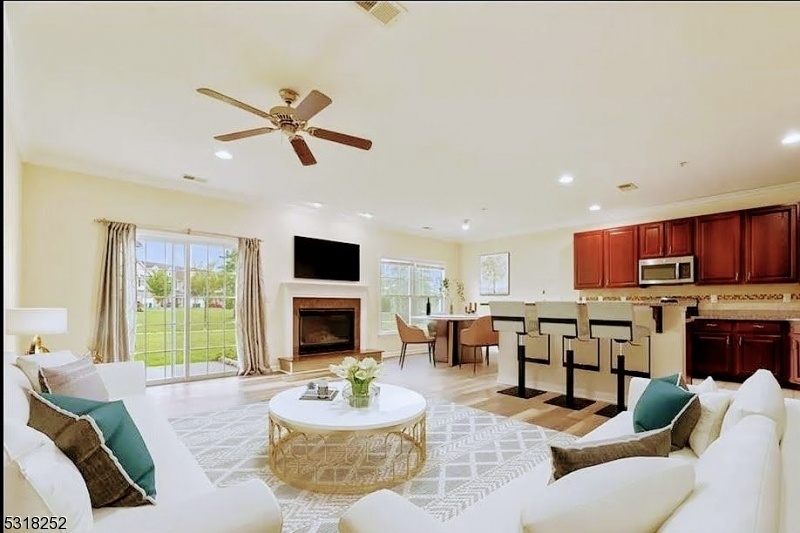67 Morgan Way
Monroe Twp, NJ 08831
























Price: $695,000
GSMLS: 3928796Type: Condo/Townhouse/Co-op
Style: Townhouse-Interior
Beds: 3
Baths: 2 Full & 1 Half
Garage: 1-Car
Year Built: 2015
Acres: 0.00
Property Tax: $9,262
Description
**must See** Stunning 3-bedroom Townhome With Modern Upgrades! Step Into Your Dream Home! Built In 2015, This Gorgeous Townhome Offers 3 Spacious Bedrooms, 2.5 Baths, And A Perfect Blend Of Comfort And Modern Style. Key Highlights: Gourmet Kitchen: Entertain Effortlessly In The Sleek, Upgraded Kitchen With Granite Countertops And A Stylish Backsplash. Cozy Family Room: Relax By The Upgraded Gas Fireplaceideal For Gatherings And Unwinding. Luxurious Master Suite: Retreat To The Oversized Master Bedroom, Complete With A Wic And A Spa-like Master Bath Featuring A Jacuzzi Tub And Granite Finishes. Versatile Loft/den: The Spacious Upstairs Loft/den Offers Endless Possibilitiesperfect For A Home Office, Media Room, Or Play Area. Modern Finishes: Freshly Painted Interiors And Upgraded Vinyl Flooring On The First Floor Create A Contemporary And Inviting Feel. Upgraded Bathrooms: Each Bathroom Boasts Granite Countertops, With A Stylish Powder Room Featuring Larger Floor Tiles And Upgraded Fixtures. Convenient Laundry: Enjoy The Convenience Of An Oversized Upstairs Laundry Room That Makes Laundry Day A Breeze. Outdoor Fun: Relax On The Patio Overlooking A Common Backyard With A Visible Playground Ideal For Outdoor Fun. Ample Storage: The Epoxy-finished 1-car Garage Provides Plenty Of Storage And Parking. This Exceptional Home Is The Perfect Mix Of Modern Living And Spacious Comfort. Close To Shopping And Restaurant Area. Only Minutes From Major Highways: Njtp, Rt130, Rt33 Etc.
Rooms Sizes
Kitchen:
First
Dining Room:
First
Living Room:
First
Family Room:
First
Den:
Second
Bedroom 1:
Second
Bedroom 2:
Second
Bedroom 3:
Second
Bedroom 4:
n/a
Room Levels
Basement:
n/a
Ground:
n/a
Level 1:
FamilyRm,GarEnter,Kitchen,LivingRm,LivDinRm,Pantry,PowderRm,Storage,Utility
Level 2:
3 Bedrooms, Bath Main, Bath(s) Other, Den, Laundry Room, Loft
Level 3:
n/a
Level Other:
n/a
Room Features
Kitchen:
Breakfast Bar, Pantry, Separate Dining Area
Dining Room:
Living/Dining Combo
Master Bedroom:
Full Bath, Walk-In Closet
Bath:
Jetted Tub, Stall Shower
Interior Features
Square Foot:
2,559
Year Renovated:
n/a
Basement:
No
Full Baths:
2
Half Baths:
1
Appliances:
Carbon Monoxide Detector, Dishwasher, Disposal, Dryer, Microwave Oven, Range/Oven-Gas, Refrigerator, Washer
Flooring:
Carpeting, Laminate
Fireplaces:
1
Fireplace:
Family Room, Gas Fireplace
Interior:
CODetect,FireExtg,JacuzTyp,SecurSys,SmokeDet,StallShw,TubShowr,WlkInCls
Exterior Features
Garage Space:
1-Car
Garage:
Built-In Garage
Driveway:
1 Car Width, Blacktop
Roof:
Asphalt Shingle
Exterior:
Brick, Vinyl Siding
Swimming Pool:
Yes
Pool:
Association Pool
Utilities
Heating System:
1 Unit, Forced Hot Air
Heating Source:
Gas-Natural
Cooling:
1 Unit, Ceiling Fan, Central Air
Water Heater:
Gas
Water:
Public Water
Sewer:
Public Sewer
Services:
Cable TV Available, Fiber Optic Available, Garbage Included
Lot Features
Acres:
0.00
Lot Dimensions:
n/a
Lot Features:
n/a
School Information
Elementary:
APPLEGARTH
Middle:
MONROE TWP
High School:
MONROE TWP
Community Information
County:
Middlesex
Town:
Monroe Twp.
Neighborhood:
Stratford Meadows
Application Fee:
n/a
Association Fee:
$278 - Monthly
Fee Includes:
Maintenance-Common Area, Maintenance-Exterior, Snow Removal, Trash Collection
Amenities:
Playground, Pool-Outdoor
Pets:
Yes
Financial Considerations
List Price:
$695,000
Tax Amount:
$9,262
Land Assessment:
$190,000
Build. Assessment:
$151,400
Total Assessment:
$341,400
Tax Rate:
2.56
Tax Year:
2023
Ownership Type:
Fee Simple
Listing Information
MLS ID:
3928796
List Date:
10-10-2024
Days On Market:
35
Listing Broker:
FATHOM REALTY NJ
Listing Agent:
Manish Kharbanda
























Request More Information
Shawn and Diane Fox
RE/MAX American Dream
3108 Route 10 West
Denville, NJ 07834
Call: (973) 277-7853
Web: SeasonsGlenCondos.com

