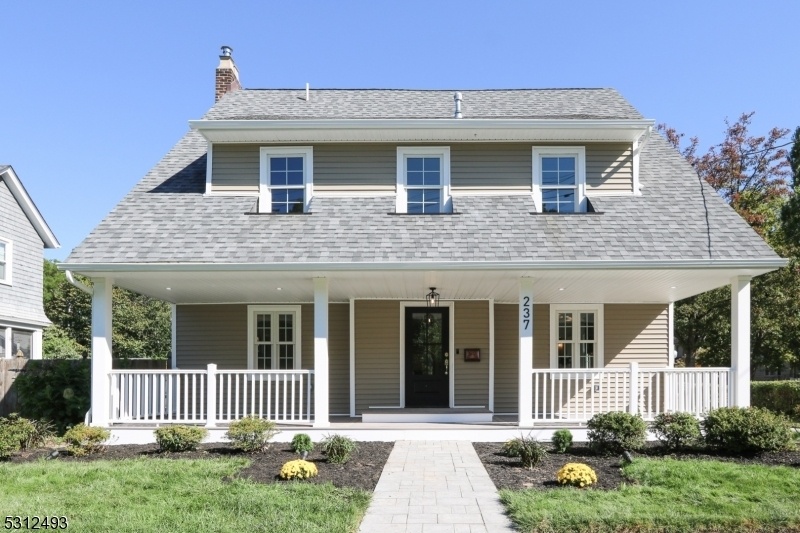237 Grove St
Montclair Twp, NJ 07042












































Price: $1,395,000
GSMLS: 3928262Type: Single Family
Style: Colonial
Beds: 4
Baths: 3 Full & 2 Half
Garage: No
Year Built: 2024
Acres: 0.00
Property Tax: $17,974
Description
Welcome To This Beautifully Renovated Colonial Home, Where Classic Charm Meets Modern Luxury. This Elegant Residence Features 4 Spacious Bedrooms And 3 Full Bathrooms, Complemented By 2 Stylish Powder Rooms. Every Detail Has Been Thoughtfully Redesigned With Exquisite Finishes Including Sophisticated Molding, High-end Lighting, And Premium Quartz Countertops. The Gourmet Kitchen Is A Standout, Equipped With Top-of-the-line Bosch Appliances, A Generous Breakfast Bar Island, And A Sophisticated Design That Makes It A Joy To Cook And Entertain. The Adjoining Dining And Living Rooms Are Enhanced With A Cohesive Molding Package, Adding A Touch Of Timeless Elegance. Upstairs, The Master Suite Offers A Serene Retreat With A Walk-in Closet And A Spa-like Bathroom Complete With A Soaking Tub, A Walk-in Shower, And A Double Vanity. Two Additional Bedrooms On This Level Share A Beautifully Appointed Full Bath. The Third Floor Hosts Another Bedroom Suite, Ideal For Guests Or A Private Retreat, Featuring Its Own Full Bathroom And A Custom Reading Nook Perfect For Quiet Afternoons. The Finished Basement Adds Extra Living Space With 7-foot Ceilings And Includes A Laundry Area. Located Close To Nyc Midtown Direct Trains And Montclair's Charming Town Center, This Home Offers Convenient Access To A Variety Of Restaurants, Shops, Banks, And Transportation Options. Don't Miss Your Chance To Experience The Perfect Blend Of Historic Charm And Contemporary Comfort In This Exceptional Colonial Home!
Rooms Sizes
Kitchen:
First
Dining Room:
First
Living Room:
First
Family Room:
First
Den:
n/a
Bedroom 1:
Second
Bedroom 2:
Second
Bedroom 3:
Second
Bedroom 4:
Third
Room Levels
Basement:
Laundry,MudRoom
Ground:
n/a
Level 1:
Dining Room, Family Room, Foyer, Kitchen, Living Room, Porch, Powder Room
Level 2:
3 Bedrooms, Bath Main, Bath(s) Other
Level 3:
1 Bedroom, Attic, Bath(s) Other
Level Other:
n/a
Room Features
Kitchen:
Eat-In Kitchen
Dining Room:
n/a
Master Bedroom:
Full Bath, Walk-In Closet
Bath:
Stall Shower And Tub
Interior Features
Square Foot:
n/a
Year Renovated:
2024
Basement:
Yes - Finished, French Drain, Full, Walkout
Full Baths:
3
Half Baths:
2
Appliances:
Dishwasher, Microwave Oven, Range/Oven-Gas, Refrigerator, Sump Pump
Flooring:
n/a
Fireplaces:
1
Fireplace:
Living Room
Interior:
CODetect,FireExtg,SmokeDet,SoakTub,WlkInCls
Exterior Features
Garage Space:
No
Garage:
n/a
Driveway:
2 Car Width, Blacktop, Driveway-Exclusive
Roof:
Asphalt Shingle
Exterior:
Vinyl Siding
Swimming Pool:
No
Pool:
n/a
Utilities
Heating System:
2 Units, Forced Hot Air, Multi-Zone
Heating Source:
Gas-Natural
Cooling:
2 Units
Water Heater:
Gas
Water:
Public Water
Sewer:
Public Sewer
Services:
n/a
Lot Features
Acres:
0.00
Lot Dimensions:
71X150 IRR
Lot Features:
Corner, Level Lot
School Information
Elementary:
n/a
Middle:
n/a
High School:
n/a
Community Information
County:
Essex
Town:
Montclair Twp.
Neighborhood:
n/a
Application Fee:
n/a
Association Fee:
n/a
Fee Includes:
n/a
Amenities:
n/a
Pets:
n/a
Financial Considerations
List Price:
$1,395,000
Tax Amount:
$17,974
Land Assessment:
$282,600
Build. Assessment:
$189,700
Total Assessment:
$472,300
Tax Rate:
3.38
Tax Year:
2023
Ownership Type:
Fee Simple
Listing Information
MLS ID:
3928262
List Date:
10-08-2024
Days On Market:
23
Listing Broker:
VILLAGE SQUARE REALTORS
Listing Agent:
Diana Sodano












































Request More Information
Shawn and Diane Fox
RE/MAX American Dream
3108 Route 10 West
Denville, NJ 07834
Call: (973) 277-7853
Web: SeasonsGlenCondos.com

