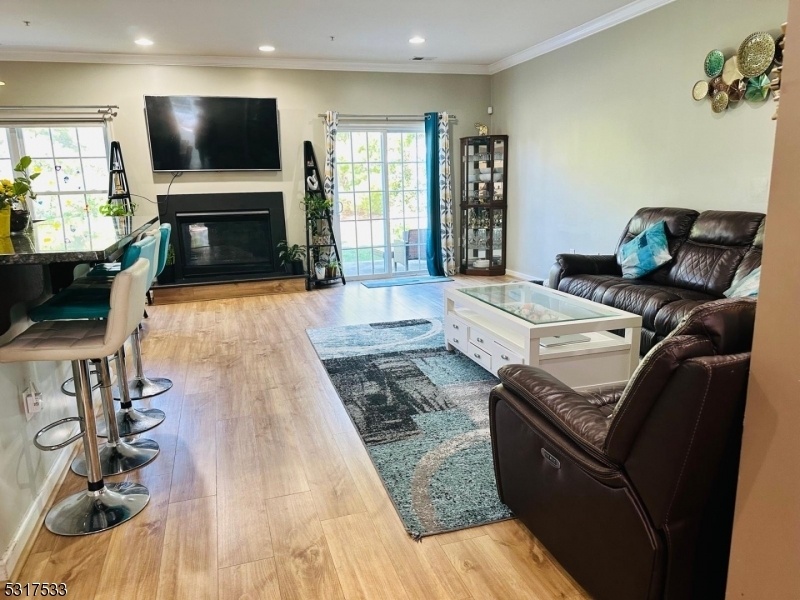12 Morgan Way
Monroe Twp, NJ 08831


















Price: $705,000
GSMLS: 3928152Type: Condo/Townhouse/Co-op
Style: Townhouse-Interior
Beds: 3
Baths: 2 Full & 1 Half
Garage: 1-Car
Year Built: 2013
Acres: 0.00
Property Tax: $9,262
Description
**awesome Opportunity** Spacious & Upgraded 3-bed, 2.5-bath Interior Unit Townhouse With Loft/den. Experience Modern Living In This Beautifully Upgraded Townhouse, Offering Nearly 2,600 Sq Ft Of Space. Featuring 3 Generous Bedrooms, 2.5 Baths, And A Versatile Loft/den. Open And Airy Layout: Step Into A Bright, Open-concept Living Area Complete With New Laminated Floors, Crown Molding, Recessed Lighting Throughout, And Modern Light Fixtures For A Contemporary Feel. Gourmet Kitchen: Ideal For Cooking And Entertaining, The Kitchen Is Equipped With Granite Countertops, A Breakfast Bar, Upgraded 36 Cabinets, And Stainless-steel Appliances. Luxurious Master Suite: The Spacious Master Bedroom Includes A Large Wic, Recessed Lighting, And An Ensuite Bathroom With A Relaxing Jacuzzi Tub. Flexible Living Space: The Welcoming Foyer Leads To A Flexible Space That Can Be Used As A Formal Dining Room, Home Office, Or Playroom, Adapting To Your Needs. Modern Amenities: This Home Offers Smart Features Like A Nest Thermostat, An Electric Fireplace, Second-floor Laundry With Utility Sink, And A Garage With An Electric Vehicle Charger Provision. Outdoor Space: The Large, Tree-lined Common Backyard Provides A Private Oasis For Outdoor Relaxation And Entertainment. Close To Shopping And Restaurant Area. Only Minutes From Major Highways: Njtp, Rt130, Rt33 Etc. **a Must See**
Rooms Sizes
Kitchen:
First
Dining Room:
First
Living Room:
First
Family Room:
First
Den:
Second
Bedroom 1:
Second
Bedroom 2:
Second
Bedroom 3:
Second
Bedroom 4:
n/a
Room Levels
Basement:
n/a
Ground:
n/a
Level 1:
DiningRm,FamilyRm,GarEnter,Kitchen,LivDinRm,Pantry,PowderRm,Storage,Utility
Level 2:
3 Bedrooms, Bath Main, Bath(s) Other, Den, Laundry Room
Level 3:
n/a
Level Other:
n/a
Room Features
Kitchen:
Breakfast Bar, Pantry, Separate Dining Area
Dining Room:
Living/Dining Combo
Master Bedroom:
Full Bath, Walk-In Closet
Bath:
Jetted Tub, Stall Shower
Interior Features
Square Foot:
2,559
Year Renovated:
n/a
Basement:
No
Full Baths:
2
Half Baths:
1
Appliances:
Carbon Monoxide Detector, Dishwasher, Disposal, Dryer, Microwave Oven, Range/Oven-Gas, Refrigerator, Self Cleaning Oven, Washer
Flooring:
Carpeting, Laminate, Tile
Fireplaces:
1
Fireplace:
Family Room, Gas Fireplace
Interior:
CODetect,JacuzTyp,SecurSys,SmokeDet,StallShw,WlkInCls
Exterior Features
Garage Space:
1-Car
Garage:
Built-In Garage
Driveway:
1 Car Width
Roof:
Asphalt Shingle
Exterior:
Brick, Vinyl Siding
Swimming Pool:
Yes
Pool:
Association Pool
Utilities
Heating System:
1 Unit, Forced Hot Air, See Remarks
Heating Source:
Gas-Natural
Cooling:
1 Unit, Ceiling Fan, Central Air
Water Heater:
Gas
Water:
Public Water
Sewer:
Public Sewer
Services:
Cable TV Available, Fiber Optic Available, Garbage Included
Lot Features
Acres:
0.00
Lot Dimensions:
n/a
Lot Features:
n/a
School Information
Elementary:
APPLEGARTH
Middle:
MONROE TWP
High School:
MONROE TWP
Community Information
County:
Middlesex
Town:
Monroe Twp.
Neighborhood:
Stratford Meadows
Application Fee:
n/a
Association Fee:
$276 - Monthly
Fee Includes:
Maintenance-Common Area, Maintenance-Exterior, Snow Removal
Amenities:
Pool-Outdoor
Pets:
Yes
Financial Considerations
List Price:
$705,000
Tax Amount:
$9,262
Land Assessment:
$190,000
Build. Assessment:
$151,400
Total Assessment:
$341,400
Tax Rate:
2.56
Tax Year:
2023
Ownership Type:
Fee Simple
Listing Information
MLS ID:
3928152
List Date:
10-07-2024
Days On Market:
47
Listing Broker:
FATHOM REALTY NJ
Listing Agent:
Manish Kharbanda


















Request More Information
Shawn and Diane Fox
RE/MAX American Dream
3108 Route 10 West
Denville, NJ 07834
Call: (973) 277-7853
Web: SeasonsGlenCondos.com

