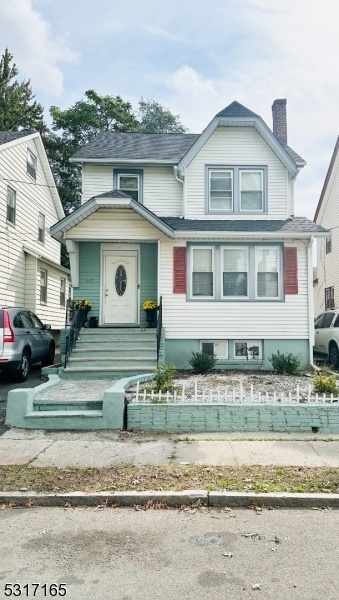54 Bedford Ter
Irvington Twp, NJ 07111















Price: $399,900
GSMLS: 3927915Type: Single Family
Style: Colonial
Beds: 3
Baths: 1 Full & 2 Half
Garage: 2-Car
Year Built: 1931
Acres: 0.08
Property Tax: $7,627
Description
Welcome To This Charming 3-bedroom Home Offering A Perfect Blend Of Space And Potential! Step Inside To Discover Spacious Rooms Filled With Natural Light, Making It Ideal For Comfortable Living And Entertaining. The Home Features 1 Full Bathroom And 2 Convenient Half Bathrooms. The Large, Unfinished Basement And Full-sized Attic Both Offer Excellent Opportunities For Customization, Giving You The Potential To Create Additional Living Spaces, A Home Office, Or A Recreation Room. Outside, You'll Appreciate The Expansive Backyard Perfect For Outdoor Gatherings, Gardening, Or Simply Relaxing. The Property Also Boasts A Long Driveway And A 2-car Garage, Providing Ample Parking For You And Your Guests. Don't Miss The Chance To Make This Home Your Own! Buyers Are Responsible For Co.
Rooms Sizes
Kitchen:
n/a
Dining Room:
n/a
Living Room:
n/a
Family Room:
n/a
Den:
n/a
Bedroom 1:
n/a
Bedroom 2:
n/a
Bedroom 3:
n/a
Bedroom 4:
n/a
Room Levels
Basement:
n/a
Ground:
n/a
Level 1:
n/a
Level 2:
n/a
Level 3:
n/a
Level Other:
n/a
Room Features
Kitchen:
Galley Type
Dining Room:
n/a
Master Bedroom:
n/a
Bath:
n/a
Interior Features
Square Foot:
n/a
Year Renovated:
n/a
Basement:
Yes - Unfinished
Full Baths:
1
Half Baths:
2
Appliances:
Range/Oven-Gas, Refrigerator, See Remarks
Flooring:
n/a
Fireplaces:
No
Fireplace:
n/a
Interior:
n/a
Exterior Features
Garage Space:
2-Car
Garage:
Detached Garage
Driveway:
1 Car Width
Roof:
Asphalt Shingle
Exterior:
Aluminum Siding, Vinyl Siding
Swimming Pool:
n/a
Pool:
n/a
Utilities
Heating System:
Forced Hot Air, See Remarks
Heating Source:
See Remarks
Cooling:
Central Air, See Remarks
Water Heater:
n/a
Water:
Public Water
Sewer:
Public Sewer
Services:
n/a
Lot Features
Acres:
0.08
Lot Dimensions:
33.33 X 104
Lot Features:
n/a
School Information
Elementary:
n/a
Middle:
n/a
High School:
n/a
Community Information
County:
Essex
Town:
Irvington Twp.
Neighborhood:
n/a
Application Fee:
n/a
Association Fee:
n/a
Fee Includes:
n/a
Amenities:
n/a
Pets:
n/a
Financial Considerations
List Price:
$399,900
Tax Amount:
$7,627
Land Assessment:
$19,500
Build. Assessment:
$106,100
Total Assessment:
$125,600
Tax Rate:
6.07
Tax Year:
2023
Ownership Type:
Fee Simple
Listing Information
MLS ID:
3927915
List Date:
10-05-2024
Days On Market:
56
Listing Broker:
EXP REALTY, LLC
Listing Agent:
Tyeas Davis















Request More Information
Shawn and Diane Fox
RE/MAX American Dream
3108 Route 10 West
Denville, NJ 07834
Call: (973) 277-7853
Web: SeasonsGlenCondos.com

